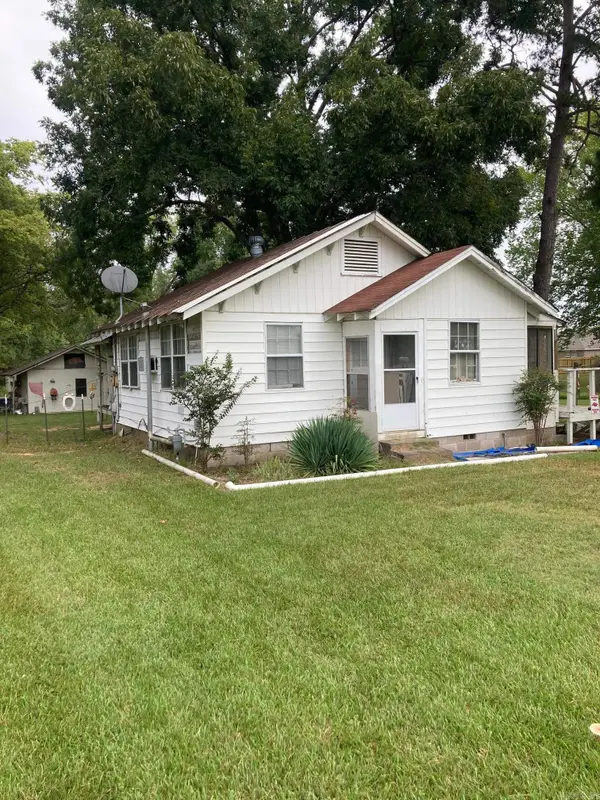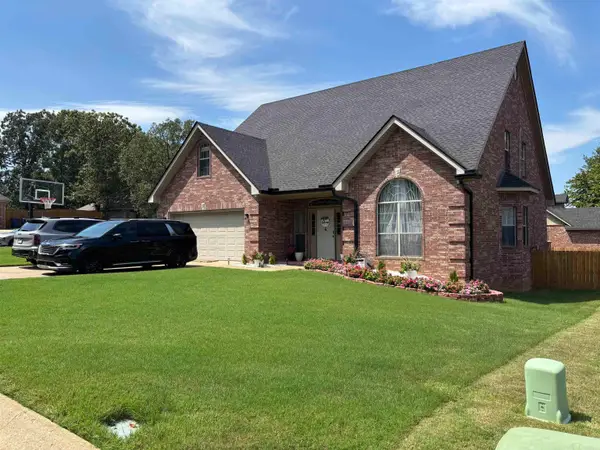3 Mockingbird Lane, Maumelle, AR 72113
Local realty services provided by:ERA TEAM Real Estate
3 Mockingbird Lane,Maumelle, AR 72113
$519,000
- 3 Beds
- 3 Baths
- 2,931 sq. ft.
- Single family
- Active
Listed by: donna ibbotson, tyler dick
Office: crye-leike realtors maumelle
MLS#:25038545
Source:AR_CARMLS
Price summary
- Price:$519,000
- Price per sq. ft.:$177.07
- Monthly HOA dues:$12.5
About this home
Welcome to this stunning custom built home with an open floor plan. Featuring 3 spacious bedrooms, dedicated office, and a formal dining room, this home offers both comfort and functionality. The kitchen is a chef's dream, boasting abundant cabinet storage, a breakfast bar, wall over, granite countertops, farmhouse sink, and stainless appliances. In the living room, wood beam accents and a stone fireplace hearth create a warm, inviting atmosphere that opens to a covered patio and deck-perfect for entertaining. The Primary Suite s a true retreat, completer with a luxurious bathroom featuring a walk-in shower, soaking tube, dual sinks with ample storage, and an impressive walk in closet. Conveniently connected, the laundry room includes a sink, generous counter space, and additional cabinetry. This home is the perfect blend of thoughtful design, comfort and style.
Contact an agent
Home facts
- Year built:2018
- Listing ID #:25038545
- Added:146 day(s) ago
- Updated:February 19, 2026 at 03:34 PM
Rooms and interior
- Bedrooms:3
- Total bathrooms:3
- Full bathrooms:3
- Living area:2,931 sq. ft.
Heating and cooling
- Cooling:Central Cool-Electric
- Heating:Central Heat-Gas
Structure and exterior
- Roof:Architectural Shingle
- Year built:2018
- Building area:2,931 sq. ft.
Utilities
- Water:Water Heater-Gas, Water-Public
- Sewer:Sewer-Public
Finances and disclosures
- Price:$519,000
- Price per sq. ft.:$177.07
New listings near 3 Mockingbird Lane
- New
 $125,000Active3 beds 2 baths1,080 sq. ft.
$125,000Active3 beds 2 baths1,080 sq. ft.43 Oak Ridge Drive, Maumelle, AR 72113
MLS# 26006308Listed by: RE/MAX AFFILIATES REALTY - New
 $89,900Active1 beds 1 baths829 sq. ft.
$89,900Active1 beds 1 baths829 sq. ft.10690 Crystal Hill, Maumelle, AR 72113
MLS# 26006078Listed by: VILONIA REALTY - New
 $265,000Active5 beds 2 baths1,867 sq. ft.
$265,000Active5 beds 2 baths1,867 sq. ft.235 Stone Canyon Drive, Maumelle, AR 72113
MLS# 26005874Listed by: D.R. HORTON REALTY OF ARKANSAS, LLC - New
 $245,000Active4 beds 2 baths1,525 sq. ft.
$245,000Active4 beds 2 baths1,525 sq. ft.145 Stone Canyon Drive, Maumelle, AR 72113
MLS# 26005867Listed by: D.R. HORTON REALTY OF ARKANSAS, LLC - New
 $255,000Active4 beds 2 baths1,694 sq. ft.
$255,000Active4 beds 2 baths1,694 sq. ft.205 Stone Canyon Drive, Maumelle, AR 72113
MLS# 26005868Listed by: D.R. HORTON REALTY OF ARKANSAS, LLC - New
 $255,000Active4 beds 2 baths1,694 sq. ft.
$255,000Active4 beds 2 baths1,694 sq. ft.245 Stone Canyon Drive, Maumelle, AR 72113
MLS# 26005870Listed by: D.R. HORTON REALTY OF ARKANSAS, LLC - New
 $265,000Active5 beds 2 baths1,867 sq. ft.
$265,000Active5 beds 2 baths1,867 sq. ft.215 Stone Canyon Drive, Maumelle, AR 72113
MLS# 26005871Listed by: D.R. HORTON REALTY OF ARKANSAS, LLC - New
 $245,000Active4 beds 2 baths1,525 sq. ft.
$245,000Active4 beds 2 baths1,525 sq. ft.225 Stone Canyon Drive, Maumelle, AR 72113
MLS# 26005865Listed by: D.R. HORTON REALTY OF ARKANSAS, LLC - New
 $659,000Active6 beds 4 baths4,152 sq. ft.
$659,000Active6 beds 4 baths4,152 sq. ft.147 Oneida Way, Maumelle, AR 72113
MLS# 26005822Listed by: LPT REALTY CONWAY - New
 $425,900Active5 beds 3 baths2,898 sq. ft.
$425,900Active5 beds 3 baths2,898 sq. ft.6 Ozark Drive, Maumelle, AR 72113
MLS# 26005457Listed by: JES REAL ESTATE

