307 Devoe Bend Drive, Maumelle, AR 72113
Local realty services provided by:ERA TEAM Real Estate
307 Devoe Bend Drive,Maumelle, AR 72113
$725,000
- 4 Beds
- 4 Baths
- 2,905 sq. ft.
- Single family
- Active
Listed by: lisa holloway-sugg
Office: crye-leike realtors maumelle
MLS#:25035485
Source:AR_CARMLS
Price summary
- Price:$725,000
- Price per sq. ft.:$249.57
About this home
New construction underway in the gated subdivision of Devoe Bend by Daryl Brock Custom Homes. This stunning one-level residence is designed with today’s buyer in mind, offering 4 spacious bedrooms, 3.5 baths, and approximately 2,905 square feet. The home includes a 3-car garage and is situated on a level lot with picturesque views of the Bayou, plus greenspace at the side and back. Enjoy the neighborhood’s natural walking trails and tranquil setting. Quality construction features include ZIP System sheathing, TechShield roof decking, foam-insulated exterior walls, and a tankless water heater for energy efficiency. Interior selections are still available, allowing you to customize finishes and make this home your own. Built with craftsmanship and attention to detail, this property blends comfort, efficiency, and elegance in one of Maumelle’s most desirable gated communities.
Contact an agent
Home facts
- Year built:2025
- Listing ID #:25035485
- Added:114 day(s) ago
- Updated:December 27, 2025 at 03:28 PM
Rooms and interior
- Bedrooms:4
- Total bathrooms:4
- Full bathrooms:3
- Half bathrooms:1
- Living area:2,905 sq. ft.
Heating and cooling
- Cooling:Central Cool-Electric
- Heating:Central Heat-Gas
Structure and exterior
- Roof:Architectural Shingle
- Year built:2025
- Building area:2,905 sq. ft.
- Lot area:0.38 Acres
Schools
- High school:PULASKI CO. SPEC.
- Middle school:PULASKI CO. SPEC.
- Elementary school:PULASKI CO. SPEC.
Utilities
- Water:Water-Public
- Sewer:Sewer-Public
Finances and disclosures
- Price:$725,000
- Price per sq. ft.:$249.57
New listings near 307 Devoe Bend Drive
- New
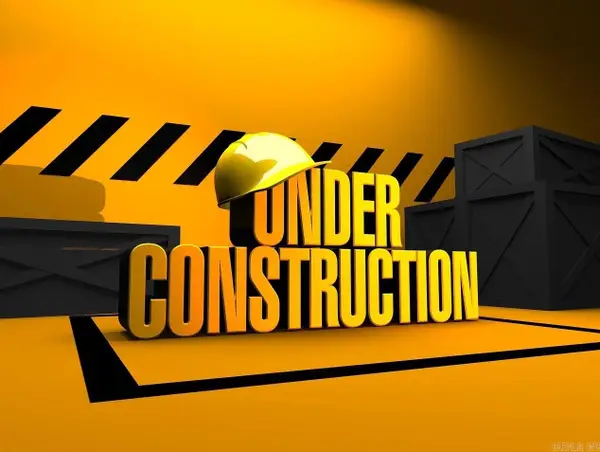 $266,905Active3 beds 3 baths1,567 sq. ft.
$266,905Active3 beds 3 baths1,567 sq. ft.116 Sofia Drive, Maumelle, AR 72113
MLS# 25049871Listed by: LENNAR REALTY - New
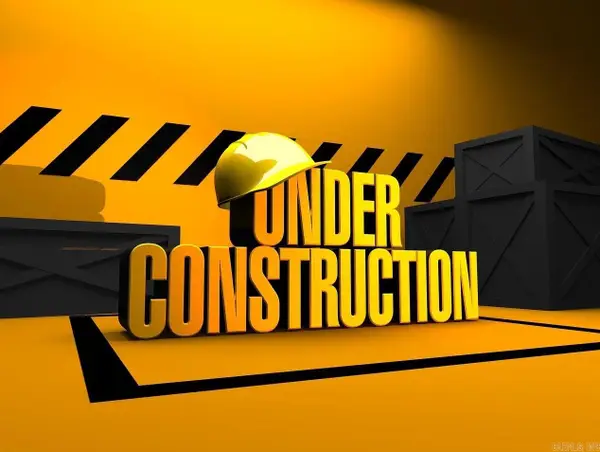 $241,330Active4 beds 2 baths1,459 sq. ft.
$241,330Active4 beds 2 baths1,459 sq. ft.118 Sofia Drive, Maumelle, AR 72113
MLS# 25049872Listed by: LENNAR REALTY - New
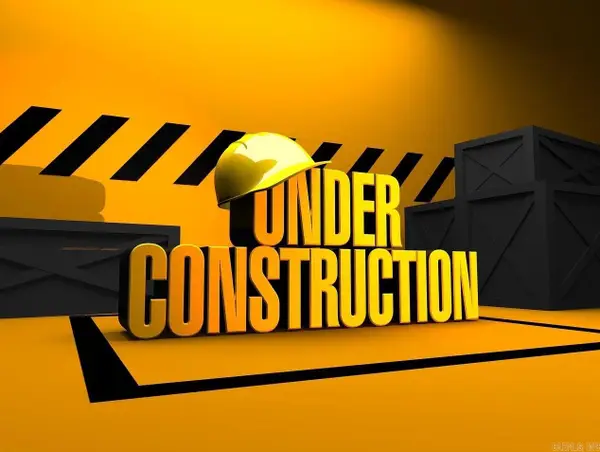 $235,805Active3 beds 2 baths1,373 sq. ft.
$235,805Active3 beds 2 baths1,373 sq. ft.110 Sofia Drive, Maumelle, AR 72113
MLS# 25049874Listed by: LENNAR REALTY - New
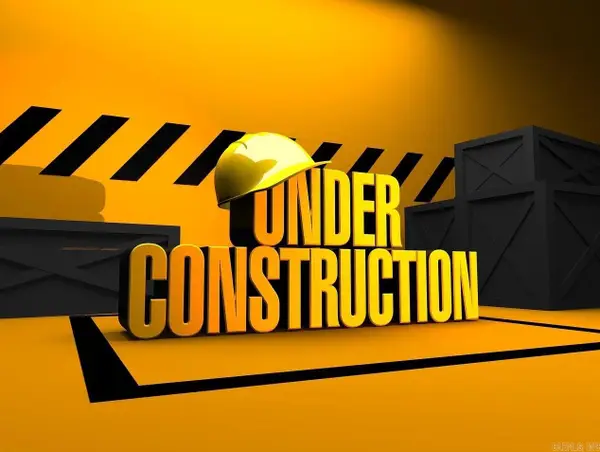 $289,375Active4 beds 3 baths2,065 sq. ft.
$289,375Active4 beds 3 baths2,065 sq. ft.114 Sofia Drive, Maumelle, AR 72113
MLS# 25049875Listed by: LENNAR REALTY - New
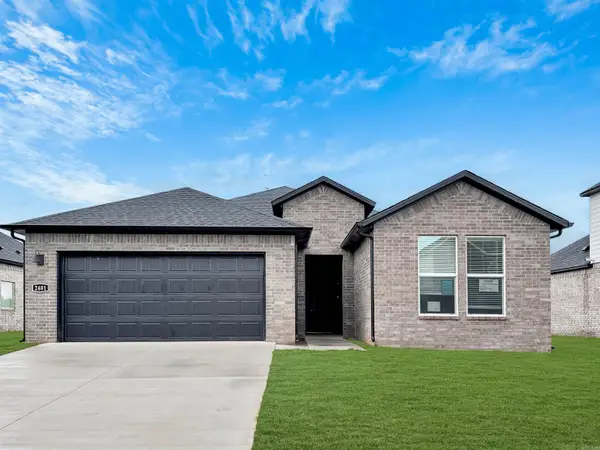 $323,500Active4 beds 2 baths1,955 sq. ft.
$323,500Active4 beds 2 baths1,955 sq. ft.621 Riley Trail, Maumelle, AR 72113
MLS# 25049816Listed by: D.R. HORTON REALTY OF ARKANSAS, LLC - New
 $499,900Active4 beds 3 baths2,621 sq. ft.
$499,900Active4 beds 3 baths2,621 sq. ft.Address Withheld By Seller, Maumelle, AR 72113
MLS# 25049767Listed by: MCKIMMEY ASSOCIATES REALTORS NLR - New
 $359,900Active4 beds 2 baths2,198 sq. ft.
$359,900Active4 beds 2 baths2,198 sq. ft.310 Corondelet Lane, Maumelle, AR 72113
MLS# 25049574Listed by: CRYE-LEIKE REALTORS KANIS BRANCH - New
 $469,000Active4 beds 3 baths2,427 sq. ft.
$469,000Active4 beds 3 baths2,427 sq. ft.71 Corniche Cove, Maumelle, AR 72113
MLS# 25049544Listed by: CBRPM MAUMELLE - New
 $434,900Active3 beds 3 baths2,100 sq. ft.
$434,900Active3 beds 3 baths2,100 sq. ft.62 Lucia Lane, Maumelle, AR 72113
MLS# 25049533Listed by: CBRPM MAUMELLE - New
 $325,000Active4 beds 3 baths2,514 sq. ft.
$325,000Active4 beds 3 baths2,514 sq. ft.9 Mountain Ridge Cove, Maumelle, AR 72113
MLS# 25049481Listed by: KELLER WILLIAMS REALTY
