314 Lainey Drive, Maumelle, AR 72113
Local realty services provided by:ERA Doty Real Estate
314 Lainey Drive,Maumelle, AR 72113
$325,000
- 4 Beds
- 2 Baths
- - sq. ft.
- Single family
- Sold
Listed by: janet partlow
Office: d.r. horton realty of arkansas, llc.
MLS#:25034516
Source:AR_CARMLS
Sorry, we are unable to map this address
Price summary
- Price:$325,000
- Monthly HOA dues:$33.33
About this home
Jubilant Justin plan! Indulge in the ultimate living experience at The Reserve at Country Club. These meticulously crafted single-family homes are designed to offer unparalleled comfort, luxury, and convenience. Located on the serene southeast side of Maumelle, you will find yourself surrounded by breathtaking natural beauty, yet only minutes away from schools, world-class golf courses, and a plethora of dining options. Come and experience the lifestyle you've always dreamed of in a brand-new home in The Reserve at Country Club! These homes will be 4 sides brick! Living room will showcase a beautifully modern Electric Fireplace with brick surrounds and poplar mantle. Exquisite quartz counters in the kitchen and bathrooms, beautiful kitchen backsplash and 42'' cabinets. Primary bath features a walk-in shower! LVP flooring with carpet in bedrooms. Photos are representative only and may vary as built. At the Builder discretion, some homes may just have a walk-in shower only and may have carpet. Tax amount TBD. HOA fees cover management and other. Photos are representative only and may vary as built.
Contact an agent
Home facts
- Year built:2026
- Listing ID #:25034516
- Added:126 day(s) ago
- Updated:January 02, 2026 at 07:56 AM
Rooms and interior
- Bedrooms:4
- Total bathrooms:2
- Full bathrooms:2
Heating and cooling
- Cooling:Central Cool-Electric
- Heating:Central Heat-Gas
Structure and exterior
- Roof:Architectural Shingle
- Year built:2026
Schools
- High school:MAUMELLE
- Middle school:Maumelle
Utilities
- Water:Water Heater-Electric, Water-Public
- Sewer:Sewer-Public
Finances and disclosures
- Price:$325,000
- Tax amount:$3,200
New listings near 314 Lainey Drive
- New
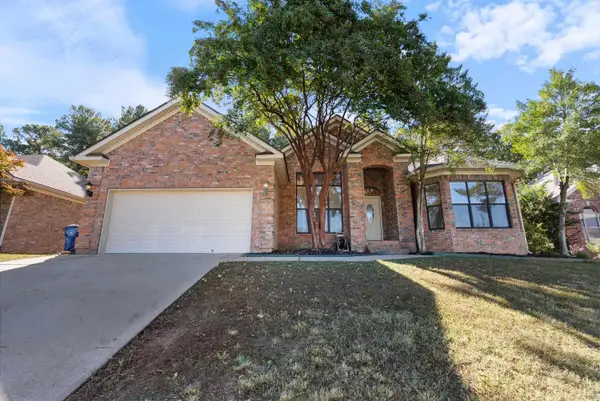 $279,900Active3 beds 2 baths1,805 sq. ft.
$279,900Active3 beds 2 baths1,805 sq. ft.116 Orleans Drive, Maumelle, AR 72113
MLS# 26000052Listed by: SIGNATURE PROPERTIES - New
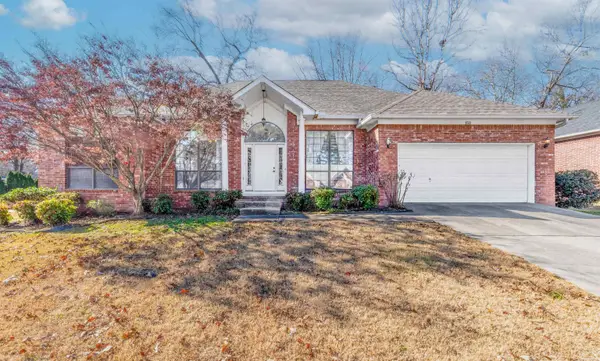 $315,000Active4 beds 2 baths2,122 sq. ft.
$315,000Active4 beds 2 baths2,122 sq. ft.158 Hibiscus Drive, Maumelle, AR 72113
MLS# 25050322Listed by: CRYE-LEIKE REALTORS MAUMELLE - New
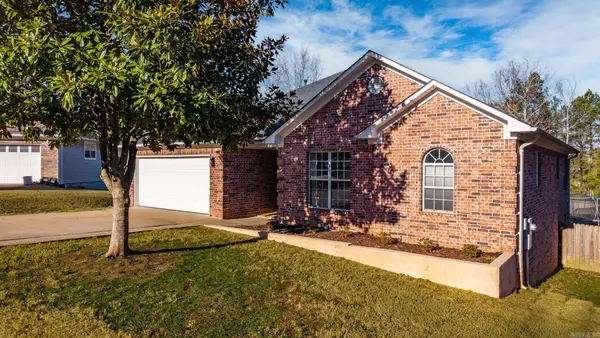 $315,000Active3 beds 2 baths1,851 sq. ft.
$315,000Active3 beds 2 baths1,851 sq. ft.15 Mont Blanc Cove, Maumelle, AR 72113
MLS# 25050253Listed by: CRYE-LEIKE REALTORS MAUMELLE - New
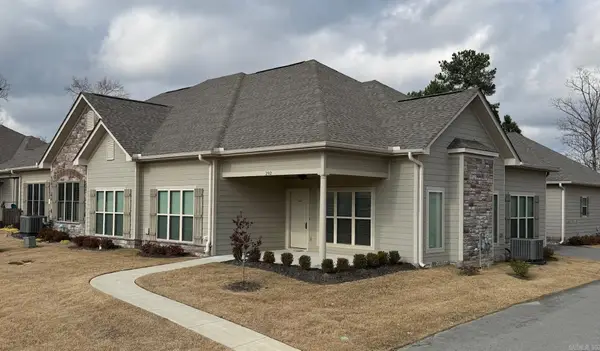 $315,000Active2 beds 2 baths1,800 sq. ft.
$315,000Active2 beds 2 baths1,800 sq. ft.292 Mountain Terrace Circle, Maumelle, AR 72113
MLS# 25050219Listed by: CRYE-LEIKE REALTORS KANIS BRANCH - New
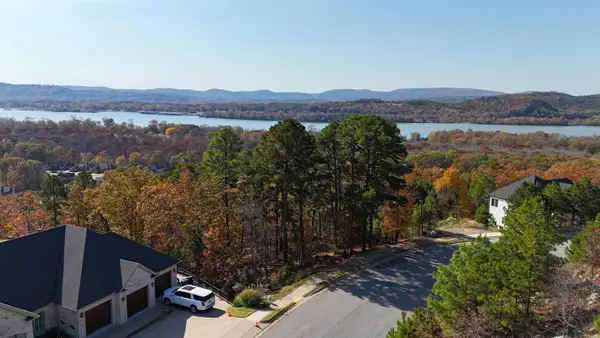 $130,000Active0.45 Acres
$130,000Active0.45 Acres163 Manitou Dr., Maumelle, AR 72113
MLS# 25050086Listed by: KELLER WILLIAMS REALTY - New
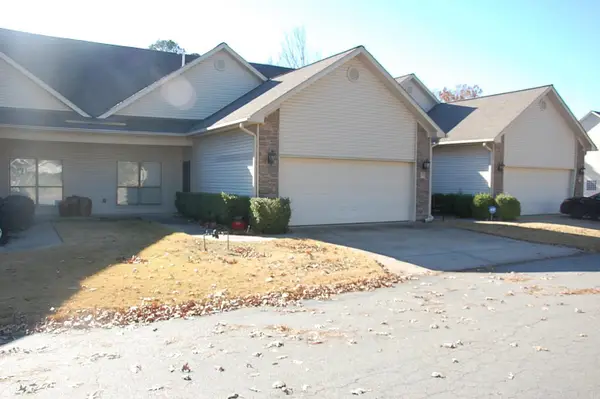 $235,000Active2 beds 2 baths1,556 sq. ft.
$235,000Active2 beds 2 baths1,556 sq. ft.45 Fairway Woods, Maumelle, AR 72113
MLS# 25050063Listed by: OLD SOUTH REALTY - New
 $266,905Active3 beds 3 baths1,567 sq. ft.
$266,905Active3 beds 3 baths1,567 sq. ft.116 Sofia Drive, Maumelle, AR 72113
MLS# 25049871Listed by: LENNAR REALTY - New
 $241,330Active4 beds 2 baths1,459 sq. ft.
$241,330Active4 beds 2 baths1,459 sq. ft.118 Sofia Drive, Maumelle, AR 72113
MLS# 25049872Listed by: LENNAR REALTY - New
 $235,805Active3 beds 2 baths1,373 sq. ft.
$235,805Active3 beds 2 baths1,373 sq. ft.110 Sofia Drive, Maumelle, AR 72113
MLS# 25049874Listed by: LENNAR REALTY - New
 $289,375Active4 beds 3 baths2,065 sq. ft.
$289,375Active4 beds 3 baths2,065 sq. ft.114 Sofia Drive, Maumelle, AR 72113
MLS# 25049875Listed by: LENNAR REALTY
