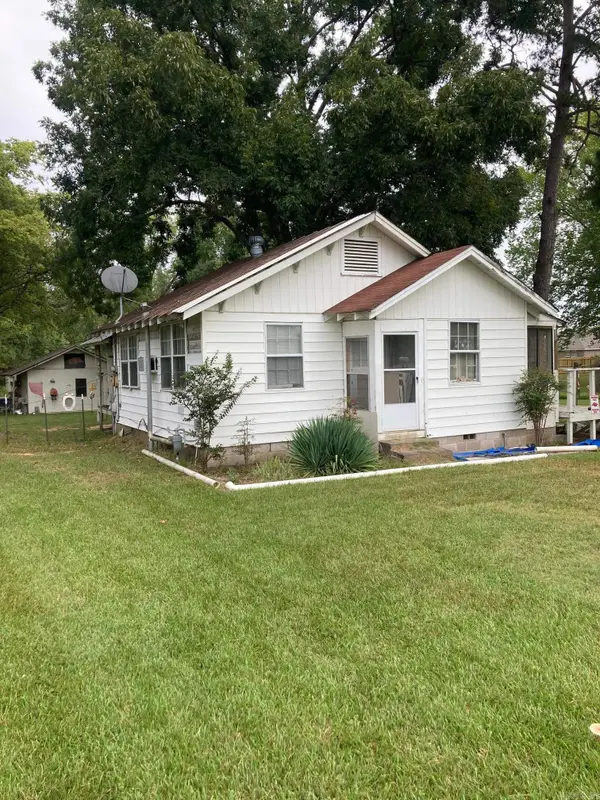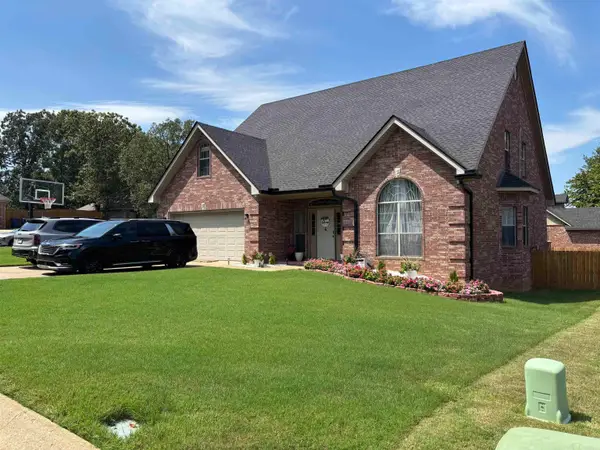4 Ouachita Drive, Maumelle, AR 72113
Local realty services provided by:ERA Doty Real Estate
4 Ouachita Drive,Maumelle, AR 72113
$300,000
- 4 Beds
- 2 Baths
- - sq. ft.
- Single family
- Sold
Listed by: jennifer tilley smith
Office: crye-leike realtors maumelle
MLS#:25021091
Source:AR_CARMLS
Sorry, we are unable to map this address
Price summary
- Price:$300,000
About this home
MOTIVATED SELLERS! This 4-bedroom, 2-bath home is in Maumelle’s Edgewater addition—close to Lake Willastein Park, the Community Center, shopping, dining, and more. Inside, you’ll find a bright dining room leading to an updated eat-in kitchen with granite counters, tile backsplash, and stainless steel appliances. Just off the kitchen is a sunroom/flex space that opens to a large deck—perfect for relaxing or entertaining. The spacious living room features a vaulted ceiling, fireplace, and windows overlooking the generous backyard. The split primary suite offers a tray ceiling, plenty of extra space, and an en suite with a walk-in shower, double vanity, soaking tub, and two walk-in closets. Three additional bedrooms and a full bath are located on the opposite side of the home. A laundry room sits just off the 2-car garage, and there's extra storage under the house. Solar panels provide excellent energy efficiency! Don’t miss this beautiful home! Agents see remarks.
Contact an agent
Home facts
- Year built:1997
- Listing ID #:25021091
- Added:264 day(s) ago
- Updated:February 19, 2026 at 07:19 AM
Rooms and interior
- Bedrooms:4
- Total bathrooms:2
- Full bathrooms:2
Heating and cooling
- Cooling:Central Cool-Electric
- Heating:Central Heat-Gas
Structure and exterior
- Roof:Architectural Shingle
- Year built:1997
Utilities
- Water:Water Heater-Gas, Water-Public
- Sewer:Sewer-Public
Finances and disclosures
- Price:$300,000
- Tax amount:$3,485
New listings near 4 Ouachita Drive
- New
 $125,000Active3 beds 2 baths1,080 sq. ft.
$125,000Active3 beds 2 baths1,080 sq. ft.43 Oak Ridge Drive, Maumelle, AR 72113
MLS# 26006308Listed by: RE/MAX AFFILIATES REALTY - New
 $89,900Active1 beds 1 baths829 sq. ft.
$89,900Active1 beds 1 baths829 sq. ft.10690 Crystal Hill, Maumelle, AR 72113
MLS# 26006078Listed by: VILONIA REALTY - New
 $265,000Active5 beds 2 baths1,867 sq. ft.
$265,000Active5 beds 2 baths1,867 sq. ft.235 Stone Canyon Drive, Maumelle, AR 72113
MLS# 26005874Listed by: D.R. HORTON REALTY OF ARKANSAS, LLC - New
 $245,000Active4 beds 2 baths1,525 sq. ft.
$245,000Active4 beds 2 baths1,525 sq. ft.145 Stone Canyon Drive, Maumelle, AR 72113
MLS# 26005867Listed by: D.R. HORTON REALTY OF ARKANSAS, LLC - New
 $255,000Active4 beds 2 baths1,694 sq. ft.
$255,000Active4 beds 2 baths1,694 sq. ft.205 Stone Canyon Drive, Maumelle, AR 72113
MLS# 26005868Listed by: D.R. HORTON REALTY OF ARKANSAS, LLC - New
 $255,000Active4 beds 2 baths1,694 sq. ft.
$255,000Active4 beds 2 baths1,694 sq. ft.245 Stone Canyon Drive, Maumelle, AR 72113
MLS# 26005870Listed by: D.R. HORTON REALTY OF ARKANSAS, LLC - New
 $265,000Active5 beds 2 baths1,867 sq. ft.
$265,000Active5 beds 2 baths1,867 sq. ft.215 Stone Canyon Drive, Maumelle, AR 72113
MLS# 26005871Listed by: D.R. HORTON REALTY OF ARKANSAS, LLC - New
 $245,000Active4 beds 2 baths1,525 sq. ft.
$245,000Active4 beds 2 baths1,525 sq. ft.225 Stone Canyon Drive, Maumelle, AR 72113
MLS# 26005865Listed by: D.R. HORTON REALTY OF ARKANSAS, LLC - New
 $659,000Active6 beds 4 baths4,152 sq. ft.
$659,000Active6 beds 4 baths4,152 sq. ft.147 Oneida Way, Maumelle, AR 72113
MLS# 26005822Listed by: LPT REALTY CONWAY - New
 $425,900Active5 beds 3 baths2,898 sq. ft.
$425,900Active5 beds 3 baths2,898 sq. ft.6 Ozark Drive, Maumelle, AR 72113
MLS# 26005457Listed by: JES REAL ESTATE

