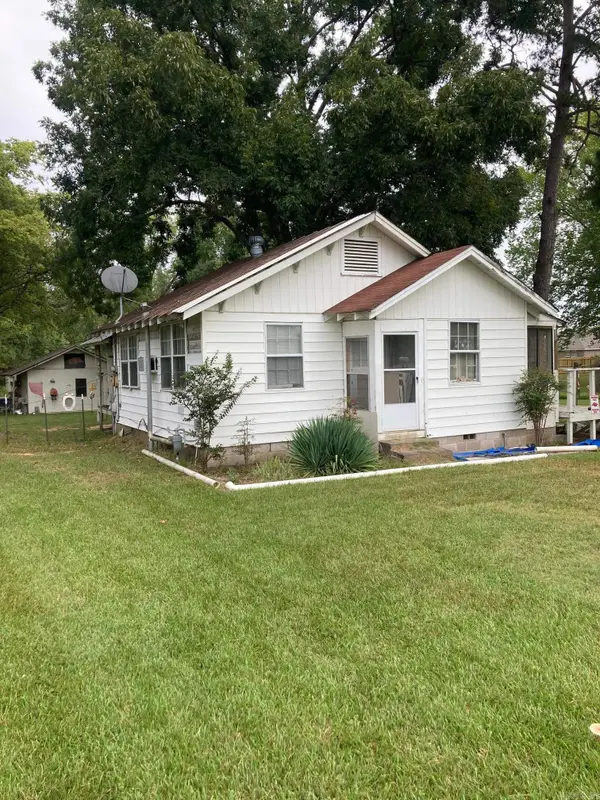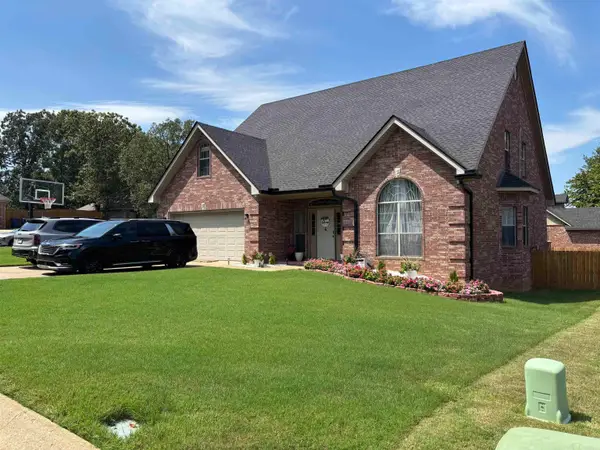520 Corondelet Lane, Maumelle, AR 72113
Local realty services provided by:ERA TEAM Real Estate
520 Corondelet Lane,Maumelle, AR 72113
$514,900
- 4 Beds
- 2 Baths
- 2,650 sq. ft.
- Single family
- Active
Listed by: jeannie johnson
Office: lpt realty
MLS#:25042516
Source:AR_CARMLS
Price summary
- Price:$514,900
- Price per sq. ft.:$194.3
- Monthly HOA dues:$15
About this home
This beautifully crafted one-level home sits on a level lot in the desirable Country Club of Arkansas subdivision. A pair of double front doors welcomes you into a grand foyer and a spacious formal dining room. The open-concept living area features a floor-to-ceiling stone fireplace with electric logs and flows seamlessly into the gourmet chef’s kitchen—complete with Quartz countertops, stainless steel appliances, gas range, convection oven, pantry, and a large island with breakfast bar. The luxurious primary suite is truly fit for royalty, highlighted by a spa-like bath featuring two separate vanities, a soaking tub, and a large custom-tiled shower. There is a massive walk-in closet and includes built-ins. Three additional guest bedrooms and a full bath are located on the opposite side of the home, offering privacy and space for everyone. Unwind on the covered back patio or entertain with ease in this thoughtfully designed home! Large garage is 23'2" deep and 30 feet wide.
Contact an agent
Home facts
- Year built:2025
- Listing ID #:25042516
- Added:299 day(s) ago
- Updated:February 19, 2026 at 03:34 PM
Rooms and interior
- Bedrooms:4
- Total bathrooms:2
- Full bathrooms:2
- Living area:2,650 sq. ft.
Heating and cooling
- Cooling:Central Cool-Electric
- Heating:Central Heat-Gas
Structure and exterior
- Roof:Architectural Shingle
- Year built:2025
- Building area:2,650 sq. ft.
- Lot area:0.26 Acres
Utilities
- Water:Water Heater-Gas, Water-Public
- Sewer:Sewer-Public
Finances and disclosures
- Price:$514,900
- Price per sq. ft.:$194.3
- Tax amount:$658
New listings near 520 Corondelet Lane
- New
 $125,000Active3 beds 2 baths1,080 sq. ft.
$125,000Active3 beds 2 baths1,080 sq. ft.43 Oak Ridge Drive, Maumelle, AR 72113
MLS# 26006308Listed by: RE/MAX AFFILIATES REALTY - New
 $89,900Active1 beds 1 baths829 sq. ft.
$89,900Active1 beds 1 baths829 sq. ft.10690 Crystal Hill, Maumelle, AR 72113
MLS# 26006078Listed by: VILONIA REALTY - New
 $265,000Active5 beds 2 baths1,867 sq. ft.
$265,000Active5 beds 2 baths1,867 sq. ft.235 Stone Canyon Drive, Maumelle, AR 72113
MLS# 26005874Listed by: D.R. HORTON REALTY OF ARKANSAS, LLC - New
 $245,000Active4 beds 2 baths1,525 sq. ft.
$245,000Active4 beds 2 baths1,525 sq. ft.145 Stone Canyon Drive, Maumelle, AR 72113
MLS# 26005867Listed by: D.R. HORTON REALTY OF ARKANSAS, LLC - New
 $255,000Active4 beds 2 baths1,694 sq. ft.
$255,000Active4 beds 2 baths1,694 sq. ft.205 Stone Canyon Drive, Maumelle, AR 72113
MLS# 26005868Listed by: D.R. HORTON REALTY OF ARKANSAS, LLC - New
 $255,000Active4 beds 2 baths1,694 sq. ft.
$255,000Active4 beds 2 baths1,694 sq. ft.245 Stone Canyon Drive, Maumelle, AR 72113
MLS# 26005870Listed by: D.R. HORTON REALTY OF ARKANSAS, LLC - New
 $265,000Active5 beds 2 baths1,867 sq. ft.
$265,000Active5 beds 2 baths1,867 sq. ft.215 Stone Canyon Drive, Maumelle, AR 72113
MLS# 26005871Listed by: D.R. HORTON REALTY OF ARKANSAS, LLC - New
 $245,000Active4 beds 2 baths1,525 sq. ft.
$245,000Active4 beds 2 baths1,525 sq. ft.225 Stone Canyon Drive, Maumelle, AR 72113
MLS# 26005865Listed by: D.R. HORTON REALTY OF ARKANSAS, LLC - New
 $659,000Active6 beds 4 baths4,152 sq. ft.
$659,000Active6 beds 4 baths4,152 sq. ft.147 Oneida Way, Maumelle, AR 72113
MLS# 26005822Listed by: LPT REALTY CONWAY - New
 $425,900Active5 beds 3 baths2,898 sq. ft.
$425,900Active5 beds 3 baths2,898 sq. ft.6 Ozark Drive, Maumelle, AR 72113
MLS# 26005457Listed by: JES REAL ESTATE

