9 Shanna Lane, Maumelle, AR 72113
Local realty services provided by:ERA TEAM Real Estate
9 Shanna Lane,Maumelle, AR 72113
$420,000
- 4 Beds
- 5 Baths
- 2,769 sq. ft.
- Single family
- Active
Listed by: undre brunson
Office: keller williams realty
MLS#:25037535
Source:AR_CARMLS
Price summary
- Price:$420,000
- Price per sq. ft.:$151.68
About this home
Gorgeous Home in the Lawrence Addition of Maumelle, nestled on the 7th hole of the Maumelle Country Club Golf Course — a dream location for golfers and those who appreciate scenic views! This 4 BR, 5 BA retreat offers an abundance of natural light & luxurious touches throughout. Energy-efficient & smart: solar panels drive monthly power bills down to just $1–$13, with a ~$80 annual rebate. The home also features 3 water heaters (all younger than 4 yrs) and 2 central air units (under 6 yrs), ensuring comfort & reliability. The main-level primary suite is a true oasis, with a large walk-in closet, separate walk-in shower & a jet-propelled tub for relaxing. Upstairs, 3 additional generous bedrooms include one with an en-suite & 2 that share a Jack-and-Jill bathroom — ideal for family or guests. Practical upgrades round out the home: central vacuum system makes cleaning effortless & a sprinkler system (on a timer) keeps the lush half-acre lot looking pristine. A cozy natural gas fireplace adds warmth & charm to the living space. Conveniently located near shopping & retail, this property blends refined living with practical access. ***AGENTS SEE AGENT REMARKS REGARDING SOLAR PANELS***
Contact an agent
Home facts
- Year built:1999
- Listing ID #:25037535
- Added:99 day(s) ago
- Updated:December 27, 2025 at 03:28 PM
Rooms and interior
- Bedrooms:4
- Total bathrooms:5
- Full bathrooms:3
- Half bathrooms:2
- Living area:2,769 sq. ft.
Heating and cooling
- Cooling:Central Cool-Electric
- Heating:Central Heat-Gas
Structure and exterior
- Roof:Architectural Shingle
- Year built:1999
- Building area:2,769 sq. ft.
- Lot area:0.52 Acres
Utilities
- Water:Water-Public
- Sewer:Sewer-Public
Finances and disclosures
- Price:$420,000
- Price per sq. ft.:$151.68
- Tax amount:$2,236
New listings near 9 Shanna Lane
- New
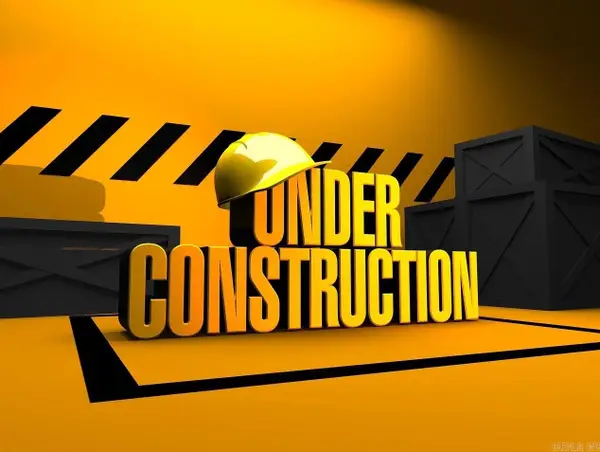 $266,905Active3 beds 3 baths1,567 sq. ft.
$266,905Active3 beds 3 baths1,567 sq. ft.116 Sofia Drive, Maumelle, AR 72113
MLS# 25049871Listed by: LENNAR REALTY - New
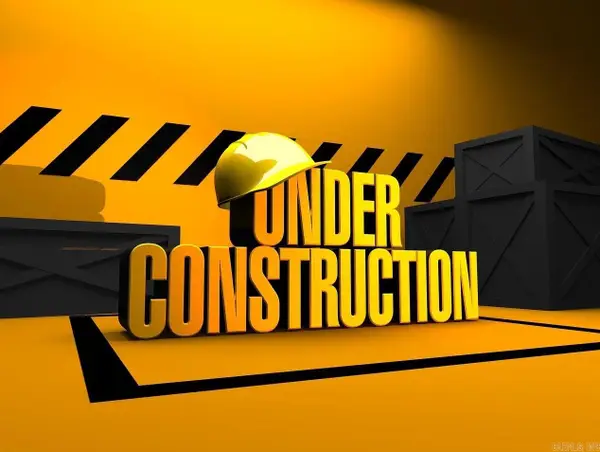 $241,330Active4 beds 2 baths1,459 sq. ft.
$241,330Active4 beds 2 baths1,459 sq. ft.118 Sofia Drive, Maumelle, AR 72113
MLS# 25049872Listed by: LENNAR REALTY - New
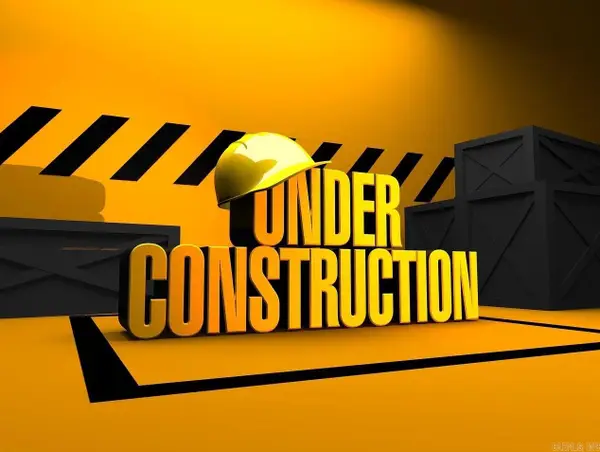 $235,805Active3 beds 2 baths1,373 sq. ft.
$235,805Active3 beds 2 baths1,373 sq. ft.110 Sofia Drive, Maumelle, AR 72113
MLS# 25049874Listed by: LENNAR REALTY - New
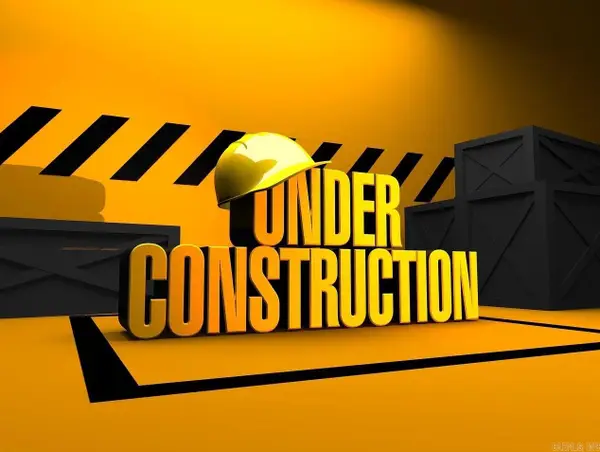 $289,375Active4 beds 3 baths2,065 sq. ft.
$289,375Active4 beds 3 baths2,065 sq. ft.114 Sofia Drive, Maumelle, AR 72113
MLS# 25049875Listed by: LENNAR REALTY - New
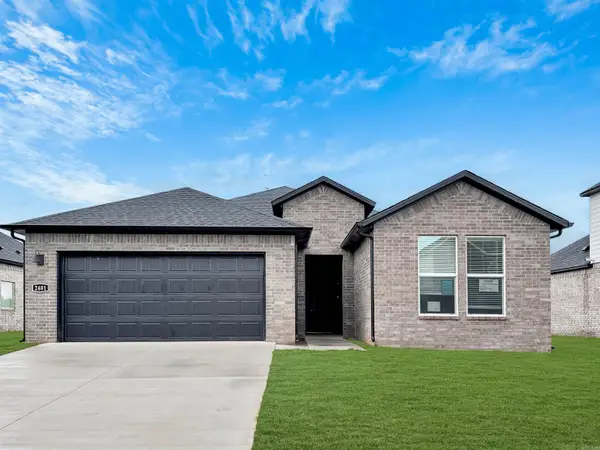 $323,500Active4 beds 2 baths1,955 sq. ft.
$323,500Active4 beds 2 baths1,955 sq. ft.621 Riley Trail, Maumelle, AR 72113
MLS# 25049816Listed by: D.R. HORTON REALTY OF ARKANSAS, LLC - New
 $499,900Active4 beds 3 baths2,621 sq. ft.
$499,900Active4 beds 3 baths2,621 sq. ft.Address Withheld By Seller, Maumelle, AR 72113
MLS# 25049767Listed by: MCKIMMEY ASSOCIATES REALTORS NLR - New
 $359,900Active4 beds 2 baths2,198 sq. ft.
$359,900Active4 beds 2 baths2,198 sq. ft.310 Corondelet Lane, Maumelle, AR 72113
MLS# 25049574Listed by: CRYE-LEIKE REALTORS KANIS BRANCH - New
 $469,000Active4 beds 3 baths2,427 sq. ft.
$469,000Active4 beds 3 baths2,427 sq. ft.71 Corniche Cove, Maumelle, AR 72113
MLS# 25049544Listed by: CBRPM MAUMELLE - New
 $434,900Active3 beds 3 baths2,100 sq. ft.
$434,900Active3 beds 3 baths2,100 sq. ft.62 Lucia Lane, Maumelle, AR 72113
MLS# 25049533Listed by: CBRPM MAUMELLE - New
 $325,000Active4 beds 3 baths2,514 sq. ft.
$325,000Active4 beds 3 baths2,514 sq. ft.9 Mountain Ridge Cove, Maumelle, AR 72113
MLS# 25049481Listed by: KELLER WILLIAMS REALTY
