1 Shannon Drive, McGehee, AR 71654
Local realty services provided by:ERA TEAM Real Estate
1 Shannon Drive,McGehee, AR 71654
$250,000
- 4 Beds
- 3 Baths
- 2,718 sq. ft.
- Single family
- Active
Listed by: sherry bottoms
Office: bottoms farm & home realty
MLS#:25030862
Source:AR_CARMLS
Price summary
- Price:$250,000
- Price per sq. ft.:$91.98
About this home
1 Shannon – Spacious Home on Large Corner Lot – $269,900 This beautifully updated home sits on a large corner lot and offers plenty of space both inside and out. Recent upgrades include all new appliances, fresh paint, added insulation, updated flooring, a new central heat/air unit and new patio slabs. Enjoy the open-concept kitchen, dining, and living area—perfect for everyday living or entertaining. The home features a wood or gas stove, a charming clawfoot tub, and a large separate laundry room. A dedicated formal dining room adds flexibility for family gatherings or extra space. Each bedroom is generously sized—larger than typical—and the home includes newer, easy-to-clean tilt-in windows, updated utilities, and a mix of brick and siding for low-maintenance living. Outside, a double carport and a large shed with picnic area setup complete this well-rounded property.Don’t miss your chance to own this spacious and move-in-ready home—call today!
Contact an agent
Home facts
- Listing ID #:25030862
- Added:199 day(s) ago
- Updated:February 20, 2026 at 03:27 PM
Rooms and interior
- Bedrooms:4
- Total bathrooms:3
- Full bathrooms:3
- Living area:2,718 sq. ft.
Heating and cooling
- Cooling:Central Cool-Electric
- Heating:Central Heat-Electric
Structure and exterior
- Roof:Composition
- Building area:2,718 sq. ft.
- Lot area:0.6 Acres
Utilities
- Water:Water-Public
- Sewer:Sewer-Public
Finances and disclosures
- Price:$250,000
- Price per sq. ft.:$91.98
- Tax amount:$500
New listings near 1 Shannon Drive
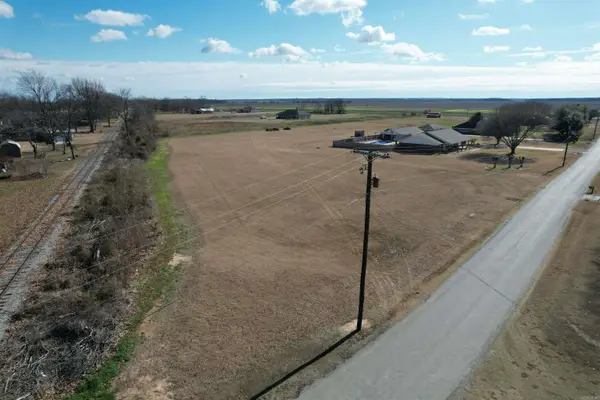 $75,000Active1.35 Acres
$75,000Active1.35 Acres203 Glosup Rd, McGehee, AR 71654
MLS# 26002640Listed by: WILKERSON REAL ESTATE COMPANY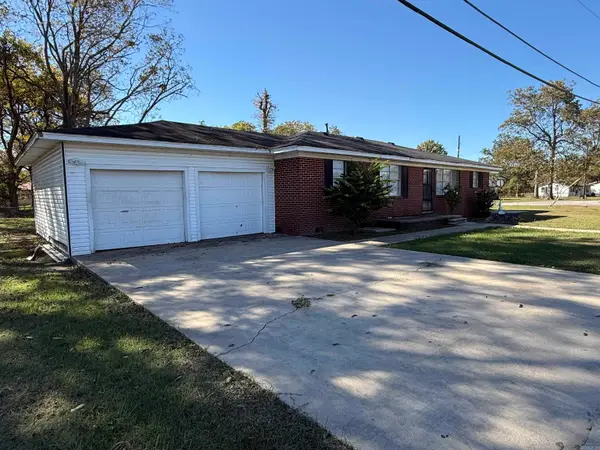 $85,000Active3 beds 2 baths1,743 sq. ft.
$85,000Active3 beds 2 baths1,743 sq. ft.101 Carver Street, McGehee, AR 71645
MLS# 26000139Listed by: HOPE & COMPANY REALTY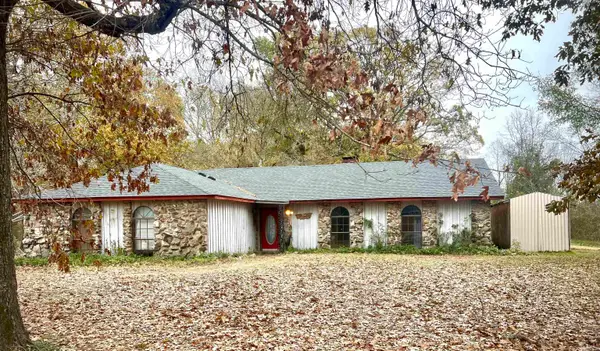 $110,000Active3 beds 2 baths2,048 sq. ft.
$110,000Active3 beds 2 baths2,048 sq. ft.100 Sherwood Street, McGehee, AR 71654
MLS# 26000100Listed by: CASS MARTIN REALTY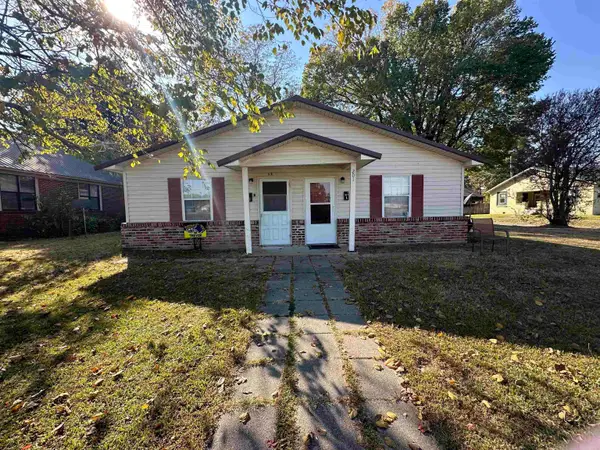 $104,900Active-- beds -- baths1,750 sq. ft.
$104,900Active-- beds -- baths1,750 sq. ft.201 S 2nd, McGehee, AR 71654
MLS# 25046906Listed by: BOTTOMS FARM & HOME REALTY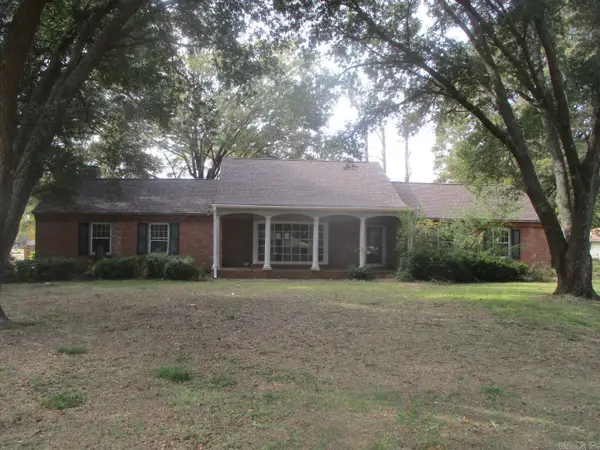 $175,560Active5 beds 5 baths5,828 sq. ft.
$175,560Active5 beds 5 baths5,828 sq. ft.13 Wolfe Drive, McGehee, AR 71654
MLS# 25045781Listed by: CRYE-LEIKE REALTORS FINANCIAL CENTRE BRANCH $4,500Active0.16 Acres
$4,500Active0.16 Acres309 S 5th Street, McGehee, AR 71654
MLS# 25043527Listed by: RE/MAX REAL ESTATE RESULTS $175,000Active3 beds 2 baths1,774 sq. ft.
$175,000Active3 beds 2 baths1,774 sq. ft.1104 S 65 Highway, McGehee, AR 71654
MLS# 25042406Listed by: SIMS REALTY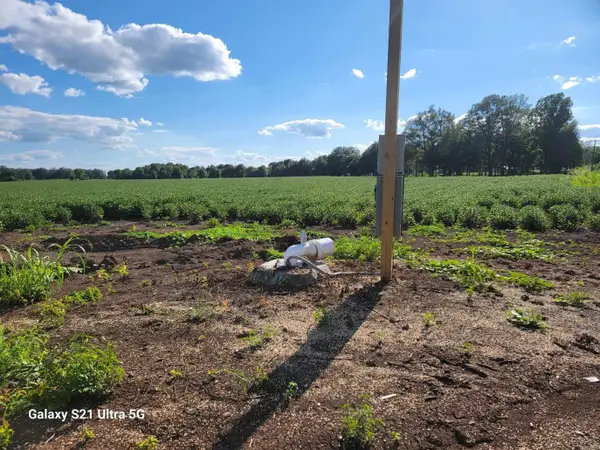 $108,400Active21.68 Acres
$108,400Active21.68 AcresMasonville Road, McGehee, AR 71654
MLS# 25037306Listed by: SIMS REALTY $188,000Active4 beds 2 baths1,465 sq. ft.
$188,000Active4 beds 2 baths1,465 sq. ft.Address Withheld By Seller, McGehee, AR 71654
MLS# 25032826Listed by: WILKERSON REAL ESTATE COMPANY $89,000Active3 beds 2 baths1,756 sq. ft.
$89,000Active3 beds 2 baths1,756 sq. ft.32 Shannon Drive, McGehee, AR 71654
MLS# 25030937Listed by: BOTTOMS FARM & HOME REALTY

