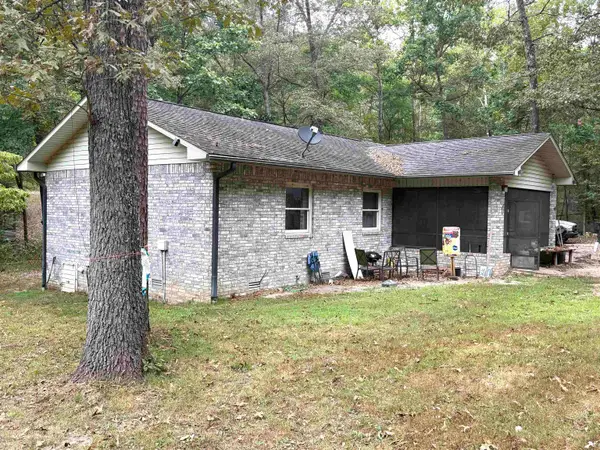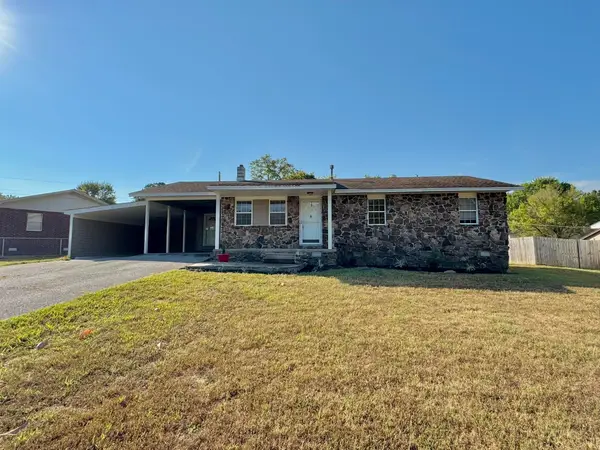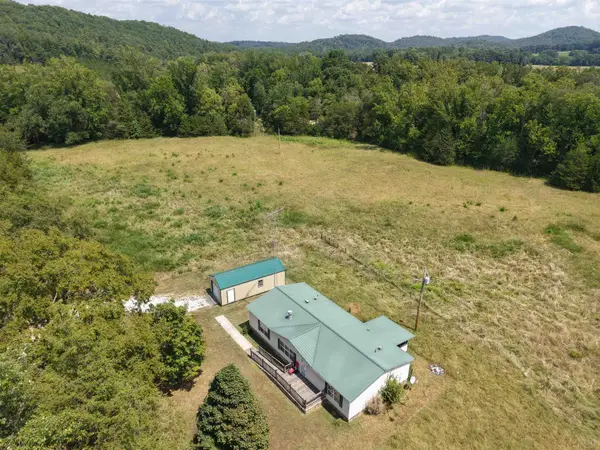11542 S Ar Hwy 9 Highway, Melbourne, AR 72556
Local realty services provided by:ERA Doty Real Estate
11542 S Ar Hwy 9 Highway,Melbourne, AR 72556
$489,900
- 2 Beds
- 2 Baths
- 1,416 sq. ft.
- Single family
- Active
Listed by:teresa cribbs
Office:re/max edge realty melbourne
MLS#:25018924
Source:AR_CARMLS
Price summary
- Price:$489,900
- Price per sq. ft.:$345.97
About this home
Wow is all I can think of with this beauty. If you want a true piece of Arkansas's majestic forests, then this is the place for you. Eighty-six acres of private natural beauty. Hiking trails thru out. Seasonal waterfall and creek. It even has a natural spring on the property line. The cabin is two Bedroom, two bath. Master bedroom and bath is on the main floor with 360-degree views. And it has its own deck to enjoy the wildlife. Open floor plan on the main floor with a wood burning fireplace. The Ozark Mountain views off the side deck are amazing. The upstairs loft area has a second bedroom and other room that could be a third bedroom. This gorgeous place would make a great vacation get away or even a full-time home. The location is perfect 5 miles from the White River. Just a short scenic drive to Melbourne or Mountain View. I can't say enough about this beautiful place. It's a must see
Contact an agent
Home facts
- Year built:1986
- Listing ID #:25018924
- Added:134 day(s) ago
- Updated:September 26, 2025 at 02:34 PM
Rooms and interior
- Bedrooms:2
- Total bathrooms:2
- Full bathrooms:2
- Living area:1,416 sq. ft.
Heating and cooling
- Cooling:Central Cool-Electric
- Heating:Central Heat-Electric
Structure and exterior
- Roof:Architectural Shingle
- Year built:1986
- Building area:1,416 sq. ft.
- Lot area:86 Acres
Utilities
- Water:Water Heater-Electric, Well
- Sewer:Septic
Finances and disclosures
- Price:$489,900
- Price per sq. ft.:$345.97
- Tax amount:$726 (2023)
New listings near 11542 S Ar Hwy 9 Highway
- New
 $375,000Active4 beds 3 baths2,382 sq. ft.
$375,000Active4 beds 3 baths2,382 sq. ft.145 Mabry Lane, Melbourne, AR 72556
MLS# 25038187Listed by: UNITED COUNTRY OZARK REALTY - New
 $615,000Active6 beds 8 baths7,100 sq. ft.
$615,000Active6 beds 8 baths7,100 sq. ft.157 N Spring Street, Melbourne, AR 72556
MLS# 25038165Listed by: RE/MAX EDGE REALTY MELBOURNE - New
 $65,000Active17.8 Acres
$65,000Active17.8 Acres3601 Jumbo Road, Melbourne, AR 72556
MLS# 25038077Listed by: UNITED COUNTRY OZARK REALTY - New
 $209,900Active3 beds 2 baths1,225 sq. ft.
$209,900Active3 beds 2 baths1,225 sq. ft.400 School Street, Melbourne, AR 72556
MLS# 25037731Listed by: UNITED COUNTRY OZARK REALTY - New
 $549,900Active110 Acres
$549,900Active110 Acres110 Mount Olive Road, Melbourne, AR 72556
MLS# 25037262Listed by: RE/MAX EDGE REALTY MELBOURNE  $279,000Active2 beds 2 baths1,576 sq. ft.
$279,000Active2 beds 2 baths1,576 sq. ft.1456 Old Larkin Road, Melbourne, AR 72556
MLS# 25035816Listed by: UNITED COUNTRY OZARK REALTY-CALICO ROCK $138,500Active3 beds 2 baths1,112 sq. ft.
$138,500Active3 beds 2 baths1,112 sq. ft.102 Capri Drive, Melbourne, AR 72556
MLS# 25035360Listed by: RE/MAX EDGE REALTY MELBOURNE $249,900Active3 beds 2 baths1,380 sq. ft.
$249,900Active3 beds 2 baths1,380 sq. ft.2980 Bonetown Road, Melbourne, AR 72556
MLS# 25026665Listed by: RE/MAX EDGE REALTY MELBOURNE $299,000Active3 beds 1 baths1,262 sq. ft.
$299,000Active3 beds 1 baths1,262 sq. ft.4217 Mill Creek Road, Melbourne, AR 72556
MLS# 25034252Listed by: UNITED COUNTRY OZARK REALTY $199,900Active3 beds 2 baths1,568 sq. ft.
$199,900Active3 beds 2 baths1,568 sq. ft.5023 Knob Creek Road, Melbourne, AR 72556
MLS# 25033811Listed by: UNITED COUNTRY OZARK REALTY
