11542 S Ar Hwy 9 Highway, Melbourne, AR 72556
Local realty services provided by:ERA TEAM Real Estate
11542 S Ar Hwy 9 Highway,Melbourne, AR 72556
$449,900
- 2 Beds
- 2 Baths
- 1,416 sq. ft.
- Single family
- Active
Listed by: teresa cribbs
Office: re/max edge realty melbourne
MLS#:25044821
Source:AR_CARMLS
Price summary
- Price:$449,900
- Price per sq. ft.:$317.73
About this home
Wow is all I can think of with this beauty. If you want a true piece of Arkansas's majestic forests, then this is the place for you. Eighty-six acres of private natural beauty. Hiking trails thru out. Seasonal waterfall and creek. It even has a natural spring on the property line. The cabin is two Bedroom, two bath. Master bedroom and bath is on the main floor with windows all around. And it has its own deck to enjoy the wildlife. Open floor plan on the main floor with a wood burning fireplace. The Ozark Mountain views off the side deck are amazing. The upstairs loft area has a second bedroom and other room that could be a third bedroom. This gorgeous place would make a great vacation get away or even a full-time home. The location is perfect 5 miles from the White River. Just a short scenic drive to Melbourne or Mountain View. I can't say enough about this beautiful place. It's a must see
Contact an agent
Home facts
- Year built:1986
- Listing ID #:25044821
- Added:96 day(s) ago
- Updated:February 14, 2026 at 03:22 PM
Rooms and interior
- Bedrooms:2
- Total bathrooms:2
- Full bathrooms:2
- Living area:1,416 sq. ft.
Heating and cooling
- Cooling:Central Cool-Electric
- Heating:Central Heat-Electric
Structure and exterior
- Roof:Architectural Shingle
- Year built:1986
- Building area:1,416 sq. ft.
- Lot area:86 Acres
Utilities
- Water:Water Heater-Electric, Well
- Sewer:Septic
Finances and disclosures
- Price:$449,900
- Price per sq. ft.:$317.73
- Tax amount:$726 (2023)
New listings near 11542 S Ar Hwy 9 Highway
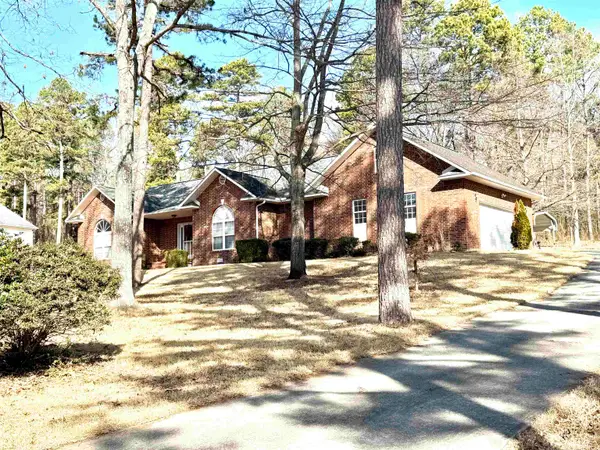 $199,500Pending3 beds 2 baths1,580 sq. ft.
$199,500Pending3 beds 2 baths1,580 sq. ft.137 Sharp Street, Melbourne, AR 72556
MLS# 26005727Listed by: UNITED COUNTRY OZARK REALTY-CALICO ROCK- New
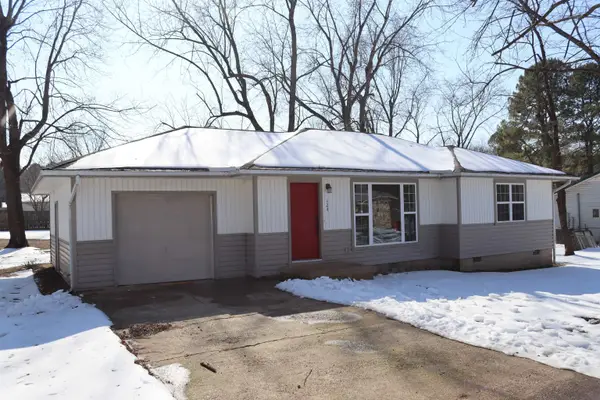 $152,500Active3 beds 2 baths1,129 sq. ft.
$152,500Active3 beds 2 baths1,129 sq. ft.124 Miller Lane, Melbourne, AR 72556
MLS# 26004609Listed by: UNITED COUNTRY MOODY REALTY, INC. 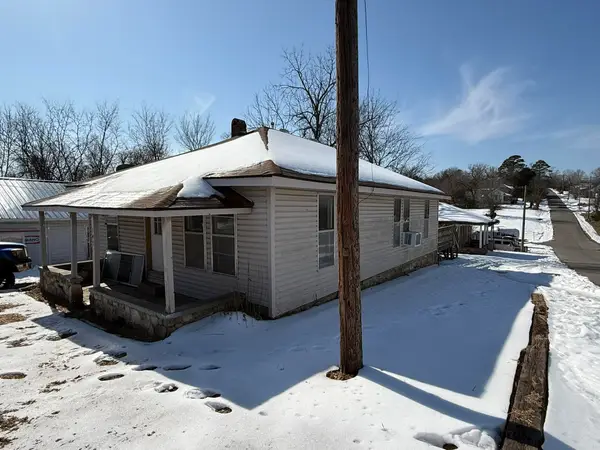 $75,000Active2 beds 1 baths864 sq. ft.
$75,000Active2 beds 1 baths864 sq. ft.60 S. Lunen Street, Melbourne, AR 72556
MLS# 26004265Listed by: RE/MAX EDGE REALTY MELBOURNE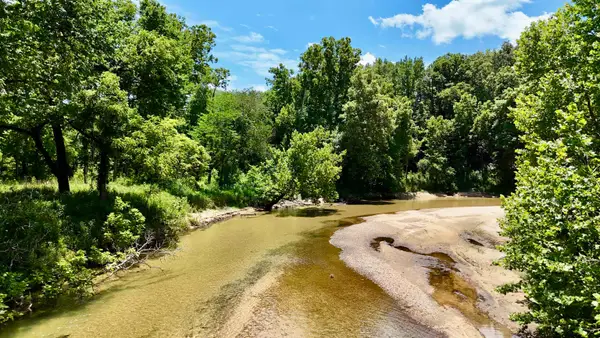 $84,500Active8.65 Acres
$84,500Active8.65 AcresLot 7 & 8 Apple Tree Lane, Melbourne, AR 72556
MLS# 26003169Listed by: RE/MAX EDGE REALTY MELBOURNE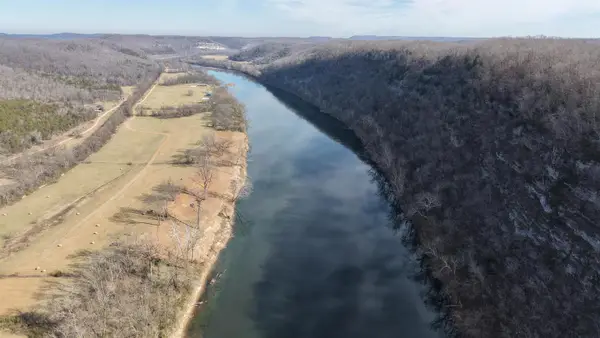 $78,500Active0.89 Acres
$78,500Active0.89 AcresLot 9 W Schoolhouse Hollow Road, Melbourne, AR 72556
MLS# 26002851Listed by: UNITED COUNTRY OZARK REALTY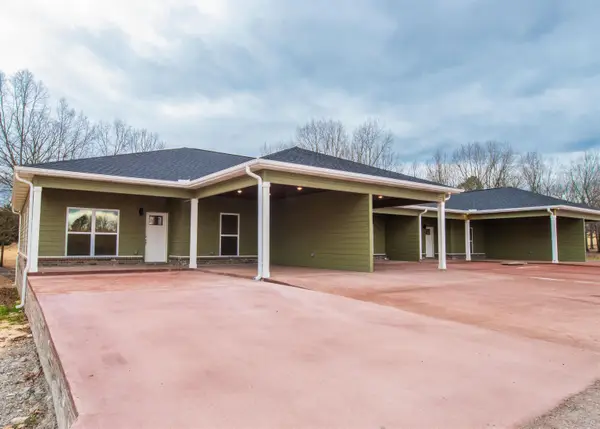 $242,500Active2 beds 2 baths1,250 sq. ft.
$242,500Active2 beds 2 baths1,250 sq. ft.400 Firethorn Lane, Melbourne, AR 72556
MLS# 26002764Listed by: COOPER REALTY- New
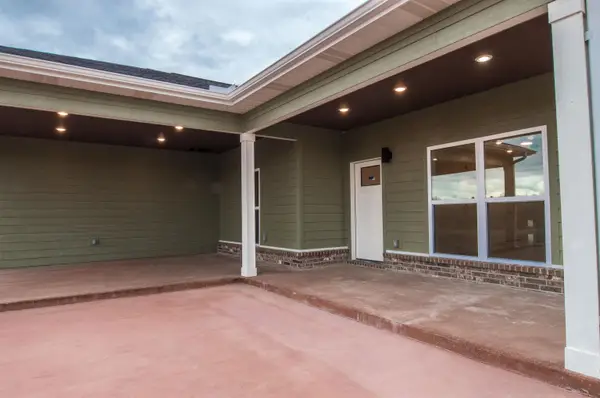 $242,500Active2 beds 2 baths1,250 sq. ft.
$242,500Active2 beds 2 baths1,250 sq. ft.400 Firethorn Lane, Melbourne, AR 72556
MLS# 26004932Listed by: COOPER REALTY 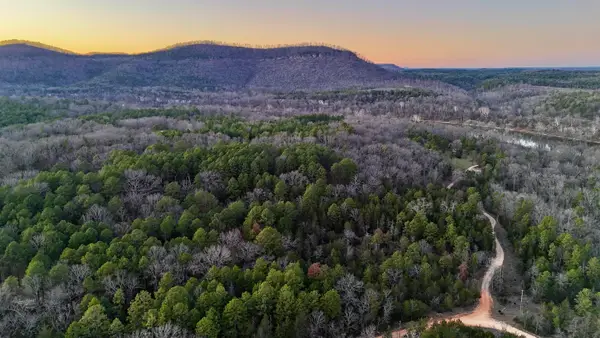 $39,900Active4.14 Acres
$39,900Active4.14 AcresRipplin Shoals Road, Melbourne, AR 72556
MLS# 26002727Listed by: RE/MAX EDGE REALTY MELBOURNE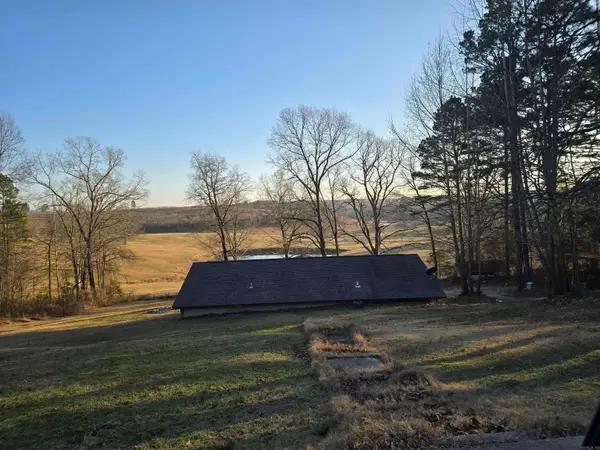 $185,000Active2 beds 2 baths1,350 sq. ft.
$185,000Active2 beds 2 baths1,350 sq. ft.1328 Knob Creek Road, Melbourne, AR 72556
MLS# 26002401Listed by: KW MARKET PRO REALTY - ASH FLAT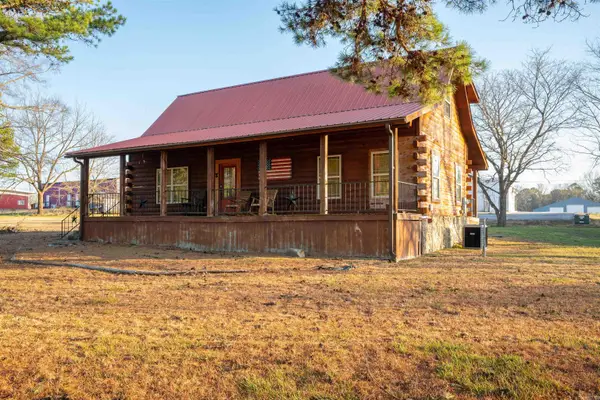 $255,000Active3 beds 2 baths1,500 sq. ft.
$255,000Active3 beds 2 baths1,500 sq. ft.103 Tyler Road, Melbourne, AR 72556
MLS# 26002388Listed by: VENTURE REALTY GROUP - CABOT

