144 Larkin Road, Melbourne, AR 72556
Local realty services provided by:ERA Doty Real Estate
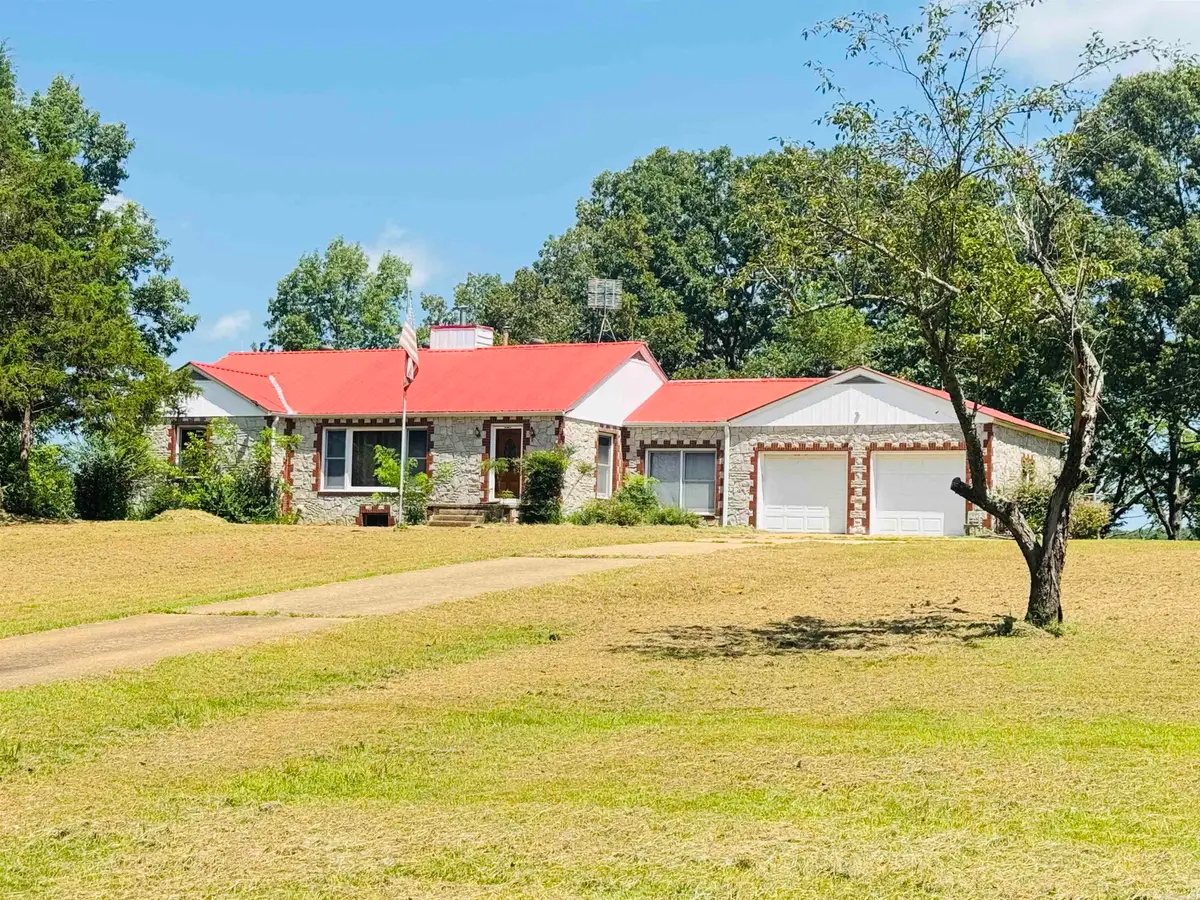
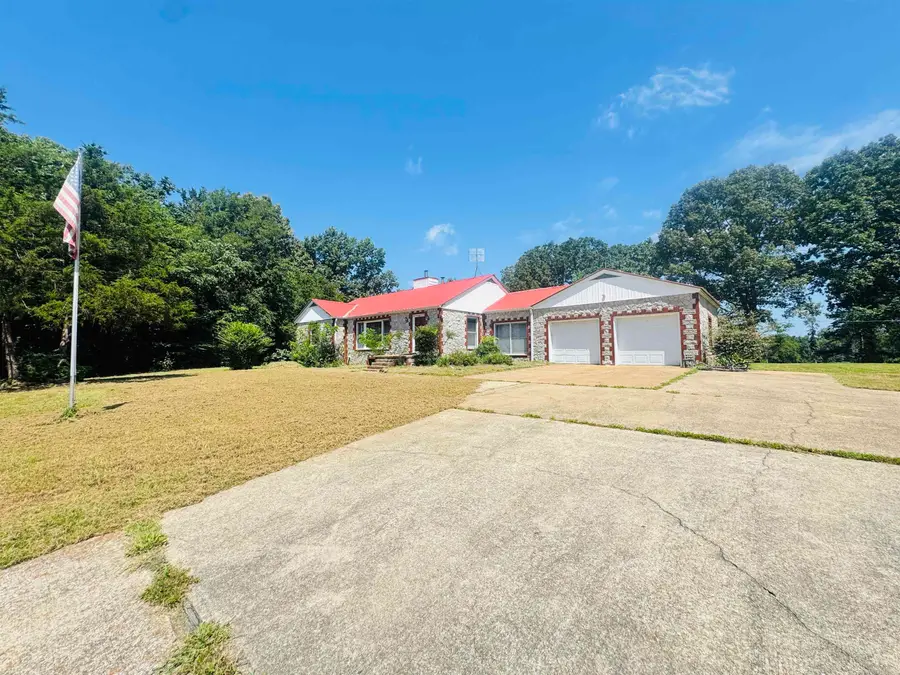
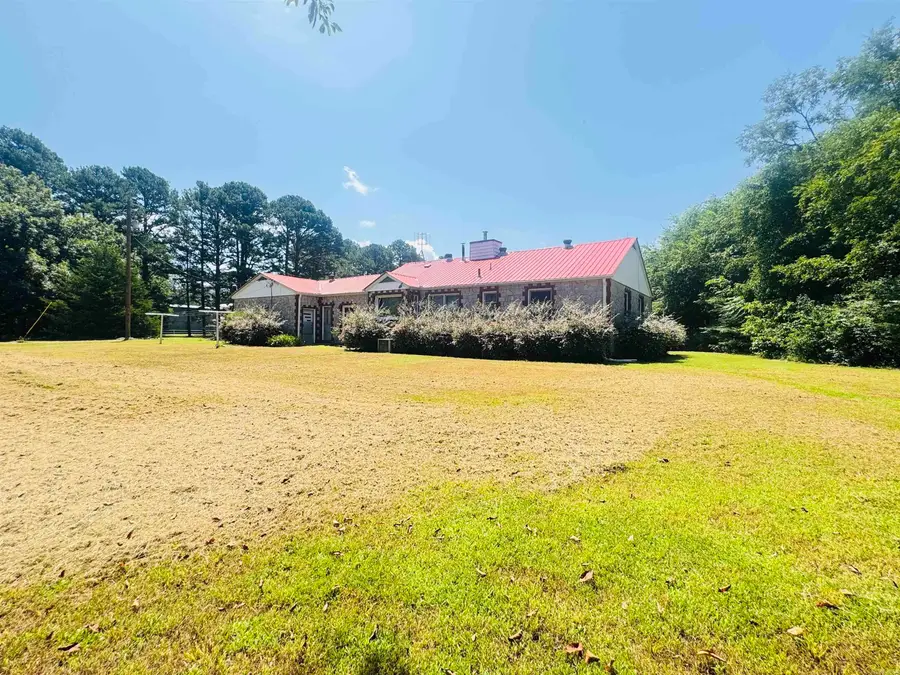
144 Larkin Road,Melbourne, AR 72556
$169,000
- 3 Beds
- 1 Baths
- 1,560 sq. ft.
- Single family
- Active
Listed by:roxanne byram
Office:united country ozark realty
MLS#:25027716
Source:AR_CARMLS
Price summary
- Price:$169,000
- Price per sq. ft.:$108.33
About this home
Located in the desirable Melbourne School District, this well-maintained home at 144 Larkin Road, Melbourne, Arkansas offers 1,560 sq ft of inviting living space with 3 spacious bedrooms, 1 full bathroom, a large living room with a wood-burning fireplace, formal dining room, oversized laundry room, and a kitchen featuring bright white cabinetry. The home’s unique stone exterior with red brick accents and a matching red metal roof adds great curb appeal. You'll also find cedar-lined closets and a 1,380 sq ft walk-out basement with sump pump—perfect for storage or future finishing. Sitting on 3.45+/- acres, the property is dotted with mature shade and fruit trees, a favorite climbing tree, a chicken coop, and a two-car garage with an additional outbuilding featuring a floored interior and an overhead door. A concrete driveway with extra parking pads provides space for an RV, boat, or ATVs. Whether you're looking for a full-time residence or an investment property, this one is a must-see for only $169,000. Call today to schedule your private showing!
Contact an agent
Home facts
- Year built:1978
- Listing Id #:25027716
- Added:39 day(s) ago
- Updated:August 23, 2025 at 10:13 AM
Rooms and interior
- Bedrooms:3
- Total bathrooms:1
- Full bathrooms:1
- Living area:1,560 sq. ft.
Heating and cooling
- Cooling:Central Cool-Electric
- Heating:Central Heat-Electric
Structure and exterior
- Roof:Metal
- Year built:1978
- Building area:1,560 sq. ft.
- Lot area:3.45 Acres
Utilities
- Water:Water Heater-Electric, Water-Public
- Sewer:Sewer-Public
Finances and disclosures
- Price:$169,000
- Price per sq. ft.:$108.33
- Tax amount:$1,220
New listings near 144 Larkin Road
- New
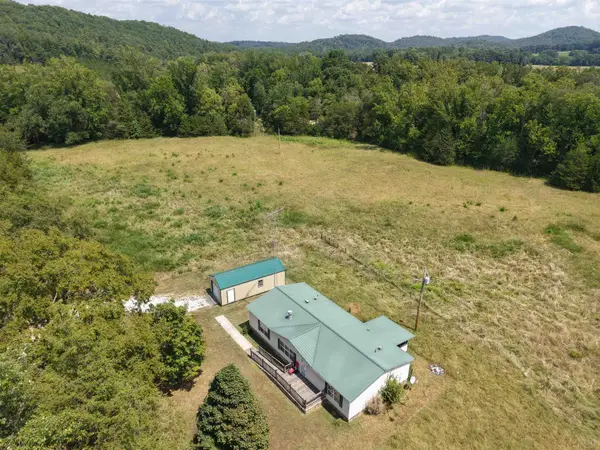 $199,900Active3 beds 2 baths1,568 sq. ft.
$199,900Active3 beds 2 baths1,568 sq. ft.5023 Knob Creek Road, Melbourne, AR 72556
MLS# 25033811Listed by: UNITED COUNTRY OZARK REALTY - New
 $99,900Active1 beds 1 baths450 sq. ft.
$99,900Active1 beds 1 baths450 sq. ft.170 S Caney Springs Road, Melbourne, AR 72556
MLS# 25033734Listed by: RE/MAX EDGE REALTY MELBOURNE - New
 $159,000Active3 beds 1 baths1,240 sq. ft.
$159,000Active3 beds 1 baths1,240 sq. ft.26 Sheffield Road, Melbourne, AR 72556
MLS# 25033343Listed by: UNITED COUNTRY OZARK REALTY - New
 $124,900Active3 beds 2 baths1,144 sq. ft.
$124,900Active3 beds 2 baths1,144 sq. ft.424 School St, Melbourne, AR 72556
MLS# 25032839Listed by: CENTURY 21 PORTFOLIO SRAB - New
 $136,000Active40 Acres
$136,000Active40 Acres0 Knob Creek Road #0000, Melbourne, AR 72556
MLS# 10123946Listed by: MIDWEST LAND GROUP 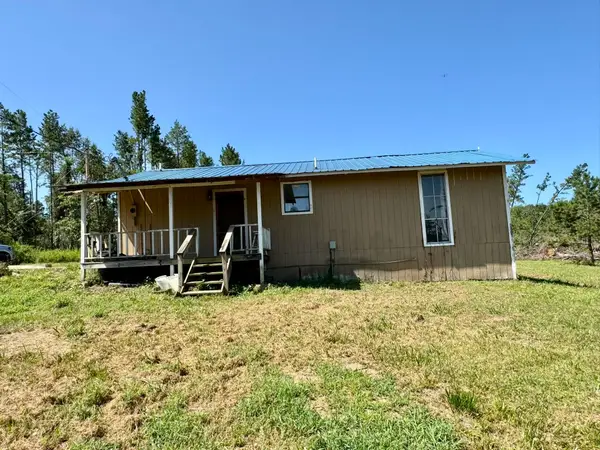 $75,000Active2 beds 1 baths980 sq. ft.
$75,000Active2 beds 1 baths980 sq. ft.821 Preacher Road, Melbourne, AR 72556
MLS# 25031996Listed by: RE/MAX EDGE REALTY MELBOURNE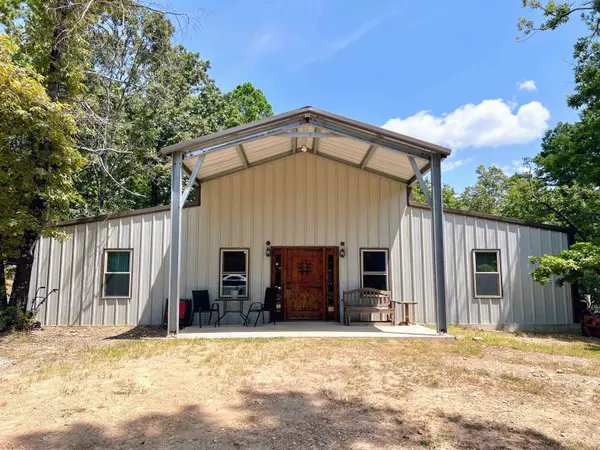 $475,000Active3 beds 3 baths1,800 sq. ft.
$475,000Active3 beds 3 baths1,800 sq. ft.2510 Old Larkin Road, Melbourne, AR 72556
MLS# 25031924Listed by: COOPER REALTY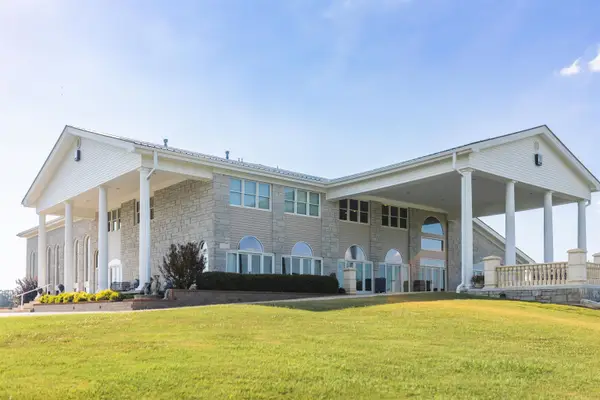 $2,800,000Active5 beds 6 baths12,095 sq. ft.
$2,800,000Active5 beds 6 baths12,095 sq. ft.2380 Lacrosse Road, Melbourne, AR 72556
MLS# 25030467Listed by: UNITED COUNTRY OZARK REALTY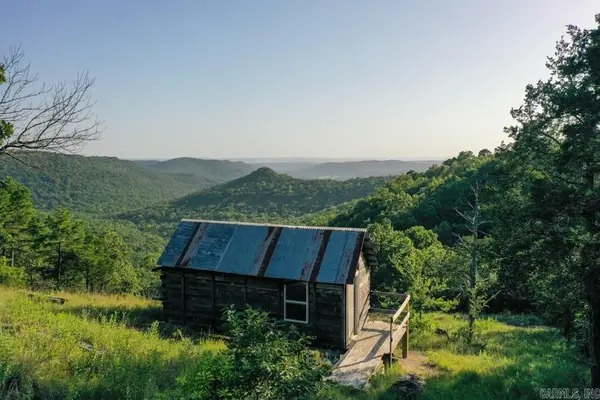 $845,000Active358 Acres
$845,000Active358 Acres001 9 Highway, Melbourne, AR 72556
MLS# 25029825Listed by: MIDWEST LAND GROUP, LLC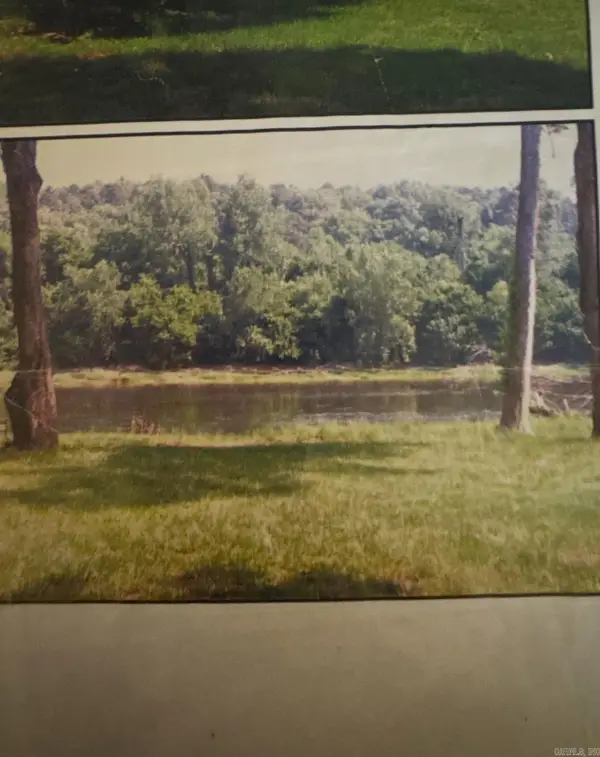 $135,000Active1.6 Acres
$135,000Active1.6 Acres651 Ripplin Shoals Road, Melbourne, AR 72556
MLS# 25029667Listed by: PORCHLIGHT REALTY
