760 Red Fern Road, Melbourne, AR 72556
Local realty services provided by:ERA Doty Real Estate
760 Red Fern Road,Melbourne, AR 72556
$309,900
- 3 Beds
- 2 Baths
- 2,400 sq. ft.
- Single family
- Active
Listed by: roxanne byram, cody cooper
Office: united country ozark realty
MLS#:25043713
Source:AR_CARMLS
Price summary
- Price:$309,900
- Price per sq. ft.:$129.13
About this home
This spacious 3-bedroom, 2-bathroom home is nestled on 10 scenic acres just 5.4 miles from the town of Melbourne, Arkansas. Enjoy the privacy and rural charm of this property, all while being within minutes from schools, shopping, dining, and other local amenities. The land offers a beautiful mix of open and wooded land, providing space for gardening, recreation, hunting, or hobby farming—all while soaking in the panoramic Ozark Mountain views. This 2,400 sq. ft. home features a two-car garage, a warm country atmosphere, and numerous modern updates — including a new central heat and air system with heat pump, new appliances (all included), and a gas water heater. For added comfort and convenience, propane wall heaters are also installed with a propane tank that conveys with the sale. Two bedrooms and a full bath are downstairs. Upstairs is a loft that includes a private bedroom, walk-in closet, and a brand-new walk-in tile shower—making it an ideal master suite. Additional walk-in closets throughout the home provide ample storage and organizational space. This home offers comfort, space, and Ozark tranquility—all priced to sell for $309,900.
Contact an agent
Home facts
- Year built:2011
- Listing ID #:25043713
- Added:105 day(s) ago
- Updated:February 14, 2026 at 03:22 PM
Rooms and interior
- Bedrooms:3
- Total bathrooms:2
- Full bathrooms:2
- Living area:2,400 sq. ft.
Heating and cooling
- Cooling:Central Cool-Electric
- Heating:Central Heat-Electric, Heat Pump, Space Heater-Gas
Structure and exterior
- Roof:Metal
- Year built:2011
- Building area:2,400 sq. ft.
- Lot area:10 Acres
Utilities
- Water:Water Heater-Gas, Water-Public
- Sewer:Septic
Finances and disclosures
- Price:$309,900
- Price per sq. ft.:$129.13
- Tax amount:$1,412
New listings near 760 Red Fern Road
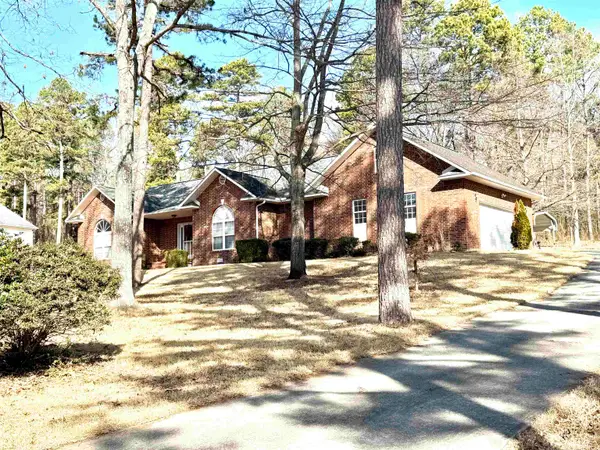 $199,500Pending3 beds 2 baths1,580 sq. ft.
$199,500Pending3 beds 2 baths1,580 sq. ft.137 Sharp Street, Melbourne, AR 72556
MLS# 26005727Listed by: UNITED COUNTRY OZARK REALTY-CALICO ROCK- New
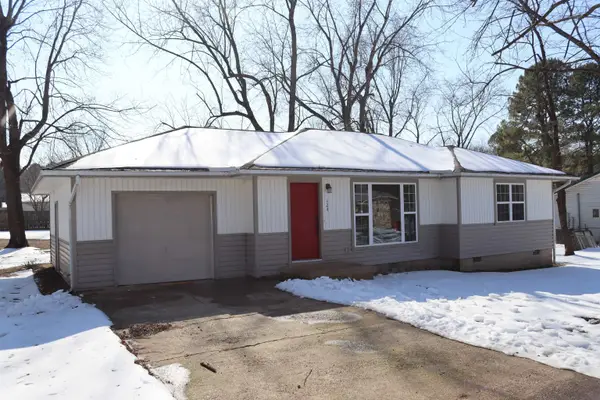 $152,500Active3 beds 2 baths1,129 sq. ft.
$152,500Active3 beds 2 baths1,129 sq. ft.124 Miller Lane, Melbourne, AR 72556
MLS# 26004609Listed by: UNITED COUNTRY MOODY REALTY, INC. 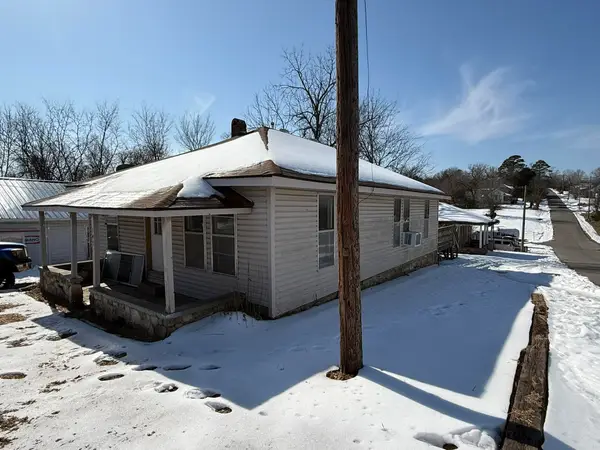 $75,000Active2 beds 1 baths864 sq. ft.
$75,000Active2 beds 1 baths864 sq. ft.60 S. Lunen Street, Melbourne, AR 72556
MLS# 26004265Listed by: RE/MAX EDGE REALTY MELBOURNE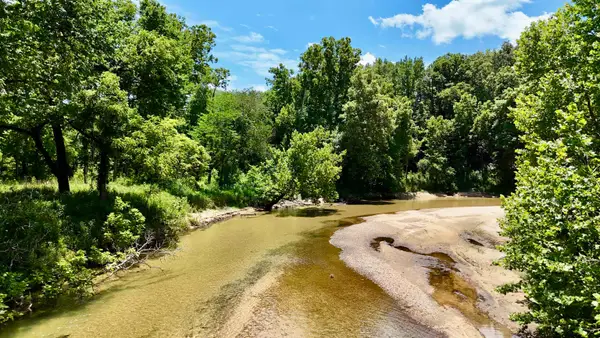 $84,500Active8.65 Acres
$84,500Active8.65 AcresLot 7 & 8 Apple Tree Lane, Melbourne, AR 72556
MLS# 26003169Listed by: RE/MAX EDGE REALTY MELBOURNE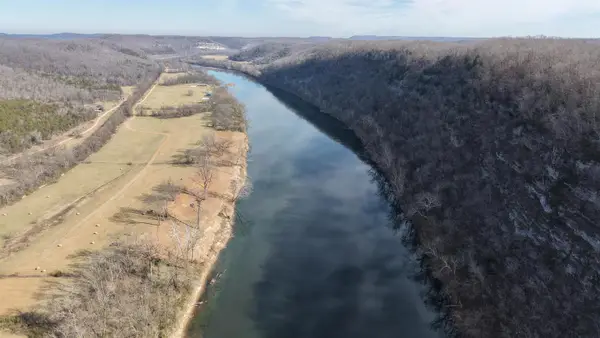 $78,500Active0.89 Acres
$78,500Active0.89 AcresLot 9 W Schoolhouse Hollow Road, Melbourne, AR 72556
MLS# 26002851Listed by: UNITED COUNTRY OZARK REALTY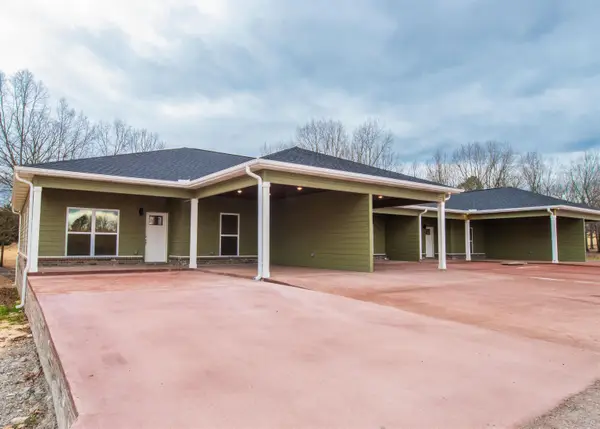 $242,500Active2 beds 2 baths1,250 sq. ft.
$242,500Active2 beds 2 baths1,250 sq. ft.400 Firethorn Lane, Melbourne, AR 72556
MLS# 26002764Listed by: COOPER REALTY- New
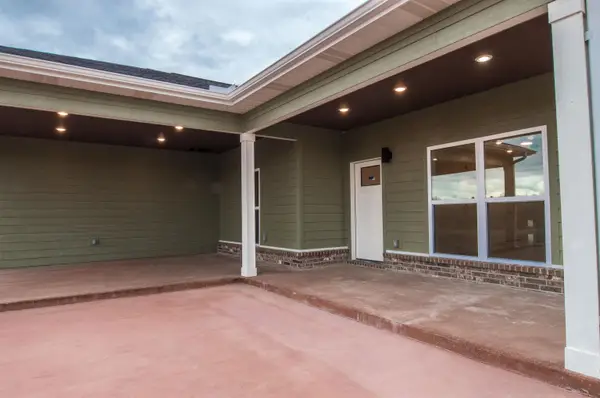 $242,500Active2 beds 2 baths1,250 sq. ft.
$242,500Active2 beds 2 baths1,250 sq. ft.400 Firethorn Lane, Melbourne, AR 72556
MLS# 26004932Listed by: COOPER REALTY 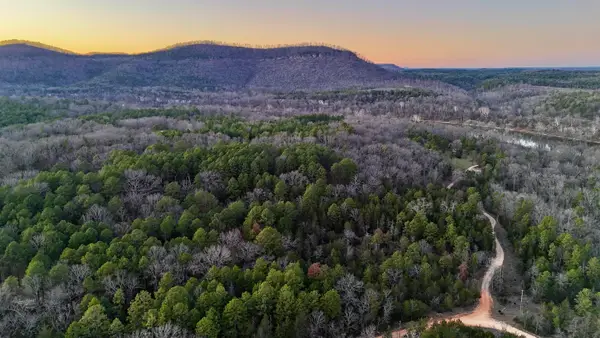 $39,900Active4.14 Acres
$39,900Active4.14 AcresRipplin Shoals Road, Melbourne, AR 72556
MLS# 26002727Listed by: RE/MAX EDGE REALTY MELBOURNE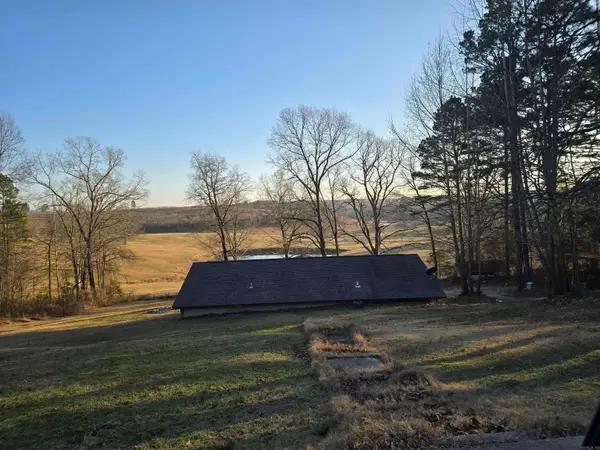 $185,000Active2 beds 2 baths1,350 sq. ft.
$185,000Active2 beds 2 baths1,350 sq. ft.1328 Knob Creek Road, Melbourne, AR 72556
MLS# 26002401Listed by: KW MARKET PRO REALTY - ASH FLAT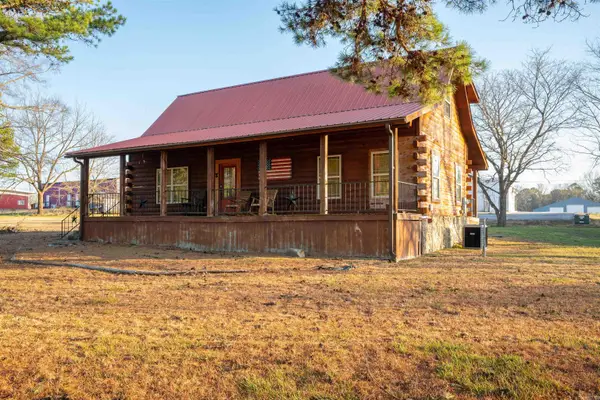 $255,000Active3 beds 2 baths1,500 sq. ft.
$255,000Active3 beds 2 baths1,500 sq. ft.103 Tyler Road, Melbourne, AR 72556
MLS# 26002388Listed by: VENTURE REALTY GROUP - CABOT

