79 Sharp Street, Melbourne, AR 72556
Local realty services provided by:ERA TEAM Real Estate
79 Sharp Street,Melbourne, AR 72556
$239,000
- 5 Beds
- 3 Baths
- 2,340 sq. ft.
- Single family
- Active
Listed by: david sharp
Office: united country ozark realty-calico rock
MLS#:25015759
Source:AR_CARMLS
Price summary
- Price:$239,000
- Price per sq. ft.:$102.14
About this home
Looking for a large home in a well-established subdivision? This 5-bedroom, 2.5-bathroom home in the desirable Ashley’s Woods Subdivision in Melbourne, Arkansas offers the perfect blend of space, comfort, and convenience. The master bedroom with a bathroom is located on the main level, while four additional bedrooms and a full bathroom are upstairs—ideal for families of all sizes. The home features 2,340 square feet of living space, an attached 2-car garage, and a laundry room for added functionality. Situated on a generous 1.25-acre lot, you'll enjoy nice trees in both the front and back yards and a charming wrap-around front porch—perfect for relaxing and taking in the peaceful surroundings. The property also includes a dog kennel, making it ideal for pet lovers. This home is move-in ready and priced to sell at $239,000. Don’t miss this opportunity to own a spacious home in a beautiful subdivision close to local schools, shopping, and amenities.
Contact an agent
Home facts
- Year built:2000
- Listing ID #:25015759
- Added:254 day(s) ago
- Updated:January 02, 2026 at 03:39 PM
Rooms and interior
- Bedrooms:5
- Total bathrooms:3
- Full bathrooms:2
- Half bathrooms:1
- Living area:2,340 sq. ft.
Heating and cooling
- Cooling:Central Cool-Electric
- Heating:Central Heat-Electric, Heat Pump
Structure and exterior
- Roof:Architectural Shingle
- Year built:2000
- Building area:2,340 sq. ft.
- Lot area:1.25 Acres
Utilities
- Water:Water-Public
- Sewer:Community Sewer, Sewer-Public
Finances and disclosures
- Price:$239,000
- Price per sq. ft.:$102.14
- Tax amount:$808
New listings near 79 Sharp Street
- New
 $285,000Active3 beds 3 baths2,648 sq. ft.
$285,000Active3 beds 3 baths2,648 sq. ft.404 Bone Island Road, Melbourne, AR 72556
MLS# 25049957Listed by: RE/MAX EDGE REALTY MELBOURNE - New
 $192,500Active3 beds 2 baths1,160 sq. ft.
$192,500Active3 beds 2 baths1,160 sq. ft.143 Chaney Drive, Melbourne, AR 72556
MLS# 25049938Listed by: RE/MAX EDGE REALTY MELBOURNE 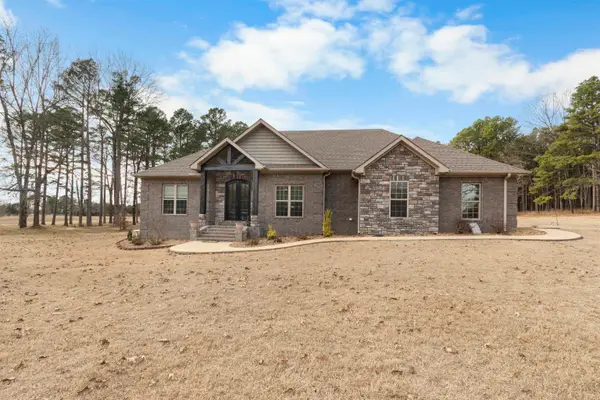 $399,900Active3 beds 2 baths1,862 sq. ft.
$399,900Active3 beds 2 baths1,862 sq. ft.338 Sallie Lane, Melbourne, AR 72556
MLS# 25049397Listed by: RE/MAX EDGE REALTY MELBOURNE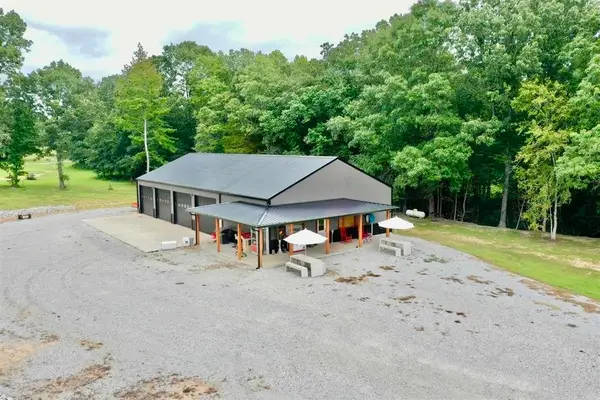 $399,900Active-- beds 1 baths3,200 sq. ft.
$399,900Active-- beds 1 baths3,200 sq. ft.505 Possum Trot Road, Melbourne, AR 72556
MLS# 25049404Listed by: RE/MAX EDGE REALTY MELBOURNE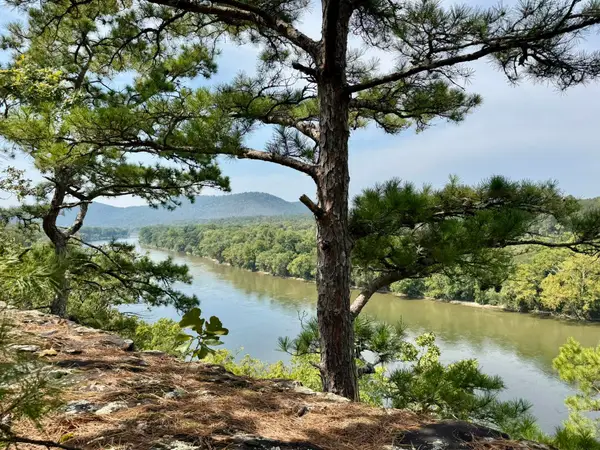 $349,900Active70 Acres
$349,900Active70 Acres70 Mount Olive Road, Melbourne, AR 72556
MLS# 25049220Listed by: RE/MAX EDGE REALTY MELBOURNE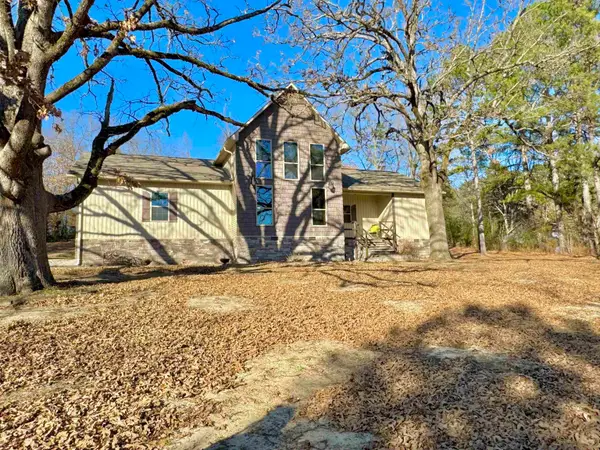 $299,900Active3 beds 3 baths2,051 sq. ft.
$299,900Active3 beds 3 baths2,051 sq. ft.509 E. Olive Street, Melbourne, AR 72556
MLS# 25048939Listed by: RE/MAX EDGE REALTY MELBOURNE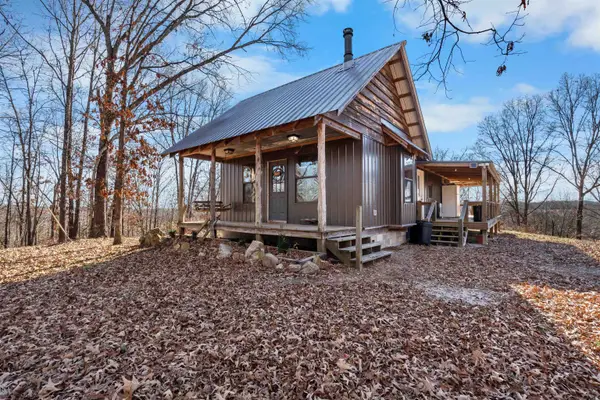 $475,000Active1 beds 1 baths805 sq. ft.
$475,000Active1 beds 1 baths805 sq. ft.1400 Antioch Road, Melbourne, AR 72556
MLS# 25048836Listed by: RE/MAX EDGE REALTY MELBOURNE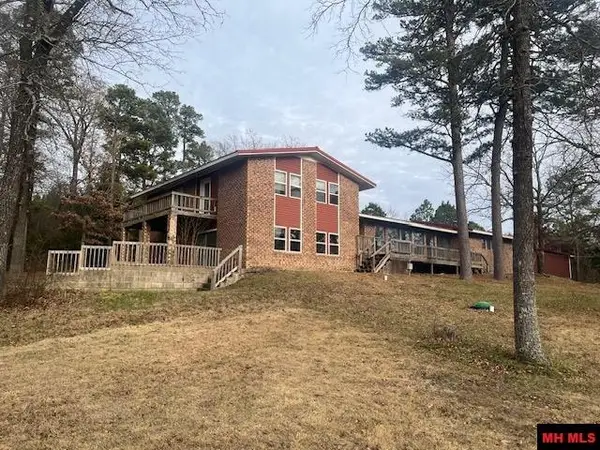 $237,000Active4 beds 3 baths2,750 sq. ft.
$237,000Active4 beds 3 baths2,750 sq. ft.2723 E MAIN STREET, Melbourne, AR 72556
MLS# 133019Listed by: BAXTER REAL ESTATE COMPANY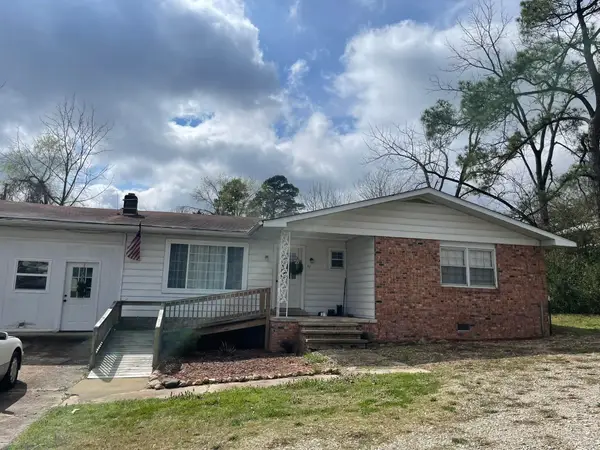 $124,900Active3 beds 2 baths1,600 sq. ft.
$124,900Active3 beds 2 baths1,600 sq. ft.82 West Main Street, Melbourne, AR 72556
MLS# 25048349Listed by: UNITED COUNTRY OZARK REALTY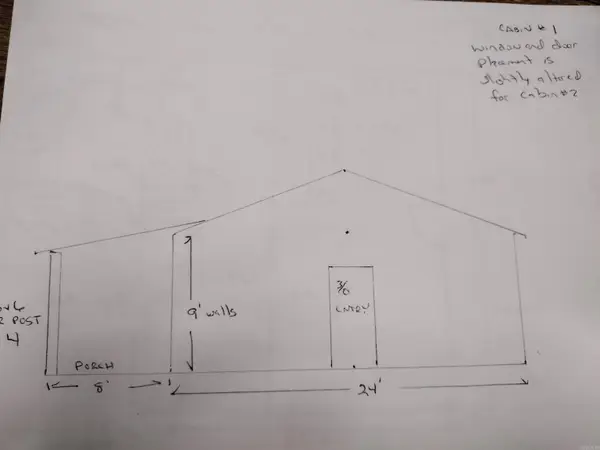 $239,900Active2 beds 1 baths720 sq. ft.
$239,900Active2 beds 1 baths720 sq. ft.285 Rippling Shoals Ln, Melbourne, AR 72556
MLS# 25047994Listed by: RE/MAX EDGE REALTY
