1034 Polk Road 47, Mena, AR 71953
Local realty services provided by:ERA Doty Real Estate
1034 Polk Road 47,Mena, AR 71953
$315,000
- 3 Beds
- 3 Baths
- 1,792 sq. ft.
- Single family
- Active
Listed by: sandra thomas
Office: select realty
MLS#:25004525
Source:AR_CARMLS
Price summary
- Price:$315,000
- Price per sq. ft.:$175.78
About this home
This 3 bedroom country house with rustic flair and a wrap around gated porch sits on the sweetest 10 acres! The pasture land gently slopes towards the coolness of a tree lined creek to the south, and an amazing view of mountains to the west where you can enjoy the sunset and entertaining friends on the deck. The open floor plan features a vaulted ceiling with recessed lighting and a wood-burning stove with a gorgeous rock hearth. Rich tones of cedar and the live-edge trim work continue into the kitchen with a custom backsplash and wood countertops, adding warmth and texture to the space. The laundry room and pantry have ample room with a 1/2 bath, water heater closet, and easy access to the roomy crawl space beneath the house. Large 40x60 metal, open shop. Across the creek is a gravel pad with septic, water, and electric ready for another dwelling. The area amenities include easy access to the National Forest, ATV trails, Wilhelmina Lake recreation area, The Trails at Ward Lake, and more!
Contact an agent
Home facts
- Year built:2017
- Listing ID #:25004525
- Added:331 day(s) ago
- Updated:January 02, 2026 at 03:39 PM
Rooms and interior
- Bedrooms:3
- Total bathrooms:3
- Full bathrooms:2
- Half bathrooms:1
- Living area:1,792 sq. ft.
Heating and cooling
- Cooling:Central Cool-Electric
- Heating:Central Heat-Electric
Structure and exterior
- Roof:Metal
- Year built:2017
- Building area:1,792 sq. ft.
- Lot area:10 Acres
Utilities
- Water:Water Heater-Electric, Water-Public
- Sewer:Septic
Finances and disclosures
- Price:$315,000
- Price per sq. ft.:$175.78
- Tax amount:$506
New listings near 1034 Polk Road 47
- New
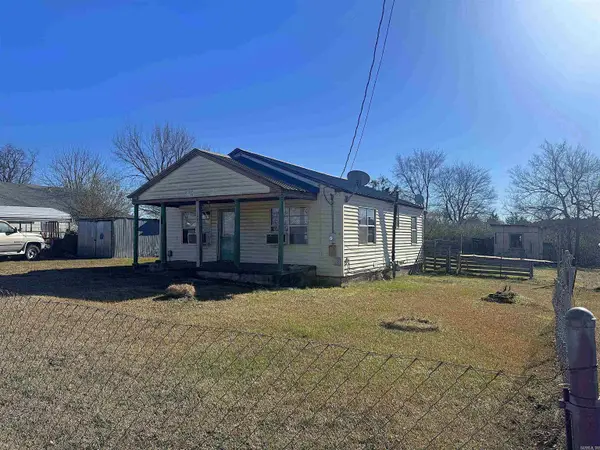 $69,000Active3 beds 1 baths1,080 sq. ft.
$69,000Active3 beds 1 baths1,080 sq. ft.801 Deridder Avenue, Mena, AR 71953
MLS# 26000032Listed by: SELECT REALTY - New
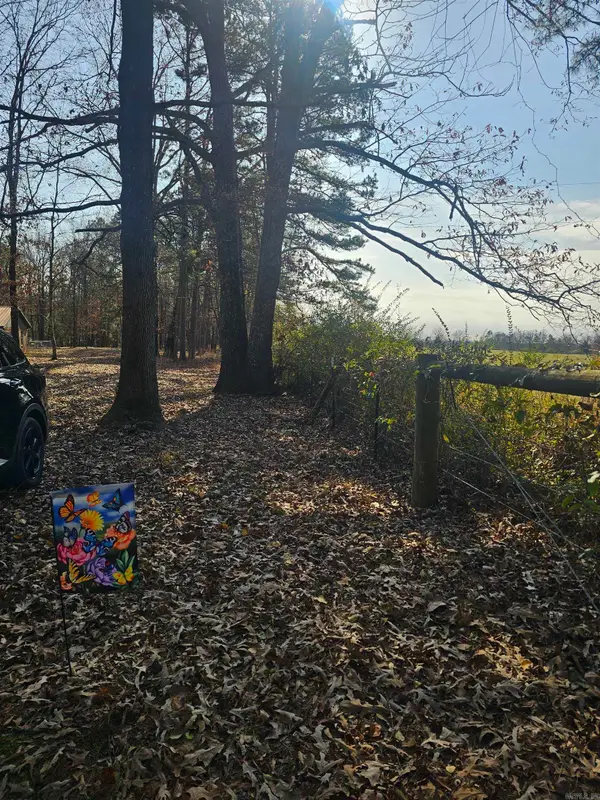 $99,320Active15.28 Acres
$99,320Active15.28 AcresUnk Gilbert, Mena, AR 71953
MLS# 25049907Listed by: KELLER WILLIAMS REALTY MENA - New
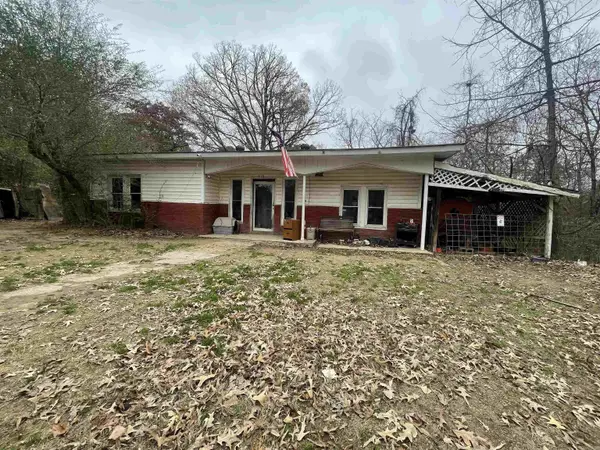 $79,900Active3 beds 1 baths1,441 sq. ft.
$79,900Active3 beds 1 baths1,441 sq. ft.410 Lum Avenue, Mena, AR 71953
MLS# 25049723Listed by: CENTURY 21 PERRY REAL ESTATE 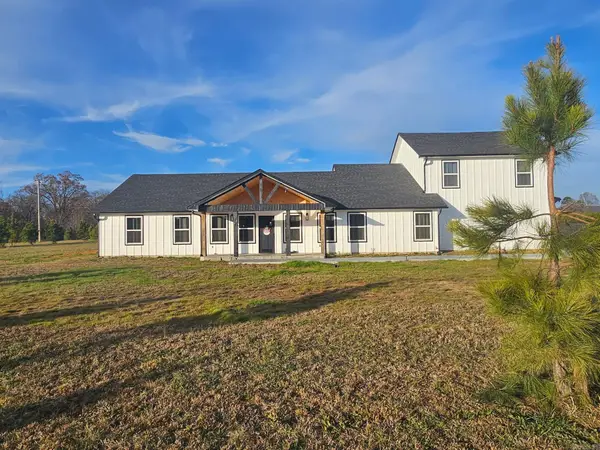 $799,900Active4 beds 3 baths2,700 sq. ft.
$799,900Active4 beds 3 baths2,700 sq. ft.109 Serenity Lane, Mena, AR 71953
MLS# 25049561Listed by: CENTURY 21 PERRY REAL ESTATE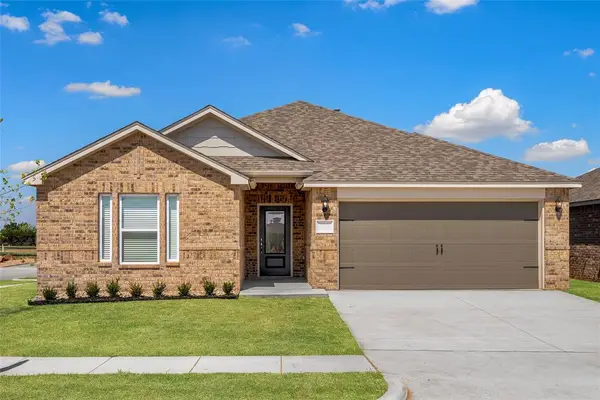 $329,900Pending4 beds 2 baths1,802 sq. ft.
$329,900Pending4 beds 2 baths1,802 sq. ft.636 Luna Way, Tuttle, OK 73089
MLS# 1206765Listed by: LGI REALTY - OKLAHOMA, LLC $330,000Active55 Acres
$330,000Active55 AcresAddress Withheld By Seller, Mena, AR 71953
MLS# 25049293Listed by: HOLLY SPRINGS REAL ESTATE $169,000Active2 beds 2 baths1,064 sq. ft.
$169,000Active2 beds 2 baths1,064 sq. ft.800 N Eve Street, Mena, AR 71953
MLS# 25049228Listed by: RE/MAX MENA REAL ESTATE, INC. $160,000Active3 beds 1 baths1,456 sq. ft.
$160,000Active3 beds 1 baths1,456 sq. ft.4109 Highway 8 West, Mena, AR 71953
MLS# 25048855Listed by: REAL BROKER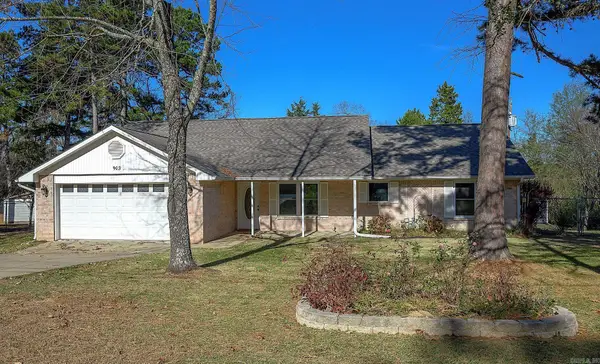 $267,900Active3 beds 2 baths1,644 sq. ft.
$267,900Active3 beds 2 baths1,644 sq. ft.903 Hope Circle, Mena, AR 71953
MLS# 25048787Listed by: SELECT REALTY $799,900Active6 beds 4 baths2,616 sq. ft.
$799,900Active6 beds 4 baths2,616 sq. ft.383 Massey Lane, Mena, AR 71953
MLS# 25048629Listed by: CENTURY 21 PERRY REAL ESTATE
