104 Red Oak Drive, Mena, AR 71953
Local realty services provided by:ERA Doty Real Estate
104 Red Oak Drive,Mena, AR 71953
$299,000
- 3 Beds
- 2 Baths
- 1,490 sq. ft.
- Single family
- Active
Listed by: deana dixon, le-ann holmes
Office: select realty
MLS#:25035643
Source:AR_CARMLS
Price summary
- Price:$299,000
- Price per sq. ft.:$200.67
About this home
Beautiful new construction home sitting on 1.21 ac in the desirable Timber Ridge subdivision in Mena! The charming brick floor of the front porch welcomes you in to this 3 bedroom, 2 bath home featuring 1,490 sq ft of thoughtfully designed living space. Inside, you’ll find luxury vinyl plank flooring throughout, solid wood cabinetry, and gorgeous granite countertops in the kitchen and baths. The primary suite features a custom tiled shower for a spa-like feel and a large walk-in closet. Extras include a spacious laundry room and additional storage room off the garage. Outdoors, enjoy the covered back porch with a scenic view looking down the valley. Sitting on 3 lots, this property provides extra space for relaxing, entertaining, or gardening. A perfect blend of quality craftsmanship and modern finishes—ready for you to call home! Conveniently located just 1.2 miles to Walmart Super Center, 1/4 miles to downtown Mena street shopping and art district, 1.7 miles to Mena Regional hospital, 2.9 miles to the Trails at Mena mt bike trails!
Contact an agent
Home facts
- Year built:2025
- Listing ID #:25035643
- Added:168 day(s) ago
- Updated:February 20, 2026 at 05:58 AM
Rooms and interior
- Bedrooms:3
- Total bathrooms:2
- Full bathrooms:2
- Living area:1,490 sq. ft.
Heating and cooling
- Cooling:Central Cool-Electric
- Heating:Central Heat-Electric
Structure and exterior
- Roof:Architectural Shingle
- Year built:2025
- Building area:1,490 sq. ft.
- Lot area:1.21 Acres
Schools
- High school:Acorn
- Middle school:Acorn
- Elementary school:Acorn
Utilities
- Water:Water Heater-Electric, Water-Public
- Sewer:Sewer-Public
Finances and disclosures
- Price:$299,000
- Price per sq. ft.:$200.67
- Tax amount:$25 (2024)
New listings near 104 Red Oak Drive
- New
 $200,000Active3 beds 1 baths1,328 sq. ft.
$200,000Active3 beds 1 baths1,328 sq. ft.416 Polk Road 168, Mena, AR 71953
MLS# 26006518Listed by: KELLER WILLIAMS REALTY MENA - New
 $185,000Active3 beds 1 baths1,431 sq. ft.
$185,000Active3 beds 1 baths1,431 sq. ft.3651 Highway 8 E, Mena, AR 71953
MLS# 26006425Listed by: CENTURY 21 PERRY REAL ESTATE - New
 $939,900Active321 Acres
$939,900Active321 AcresUnk Polk Road 72, Mena, AR 71953
MLS# 26006402Listed by: CENTURY 21 PERRY REAL ESTATE - New
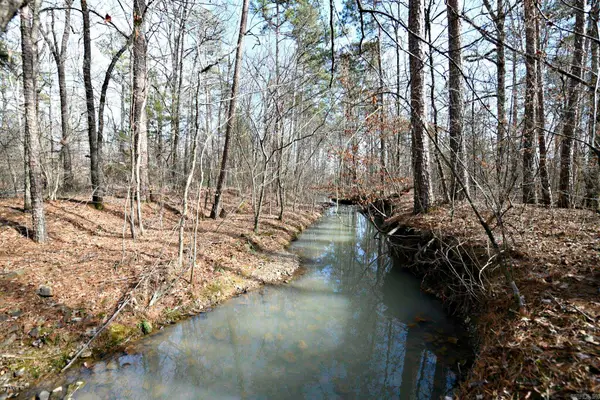 $65,000Active6.28 Acres
$65,000Active6.28 Acres110 Moon Beam Lane, Mena, AR 71953
MLS# 26006337Listed by: RE/MAX MENA REAL ESTATE, INC. - New
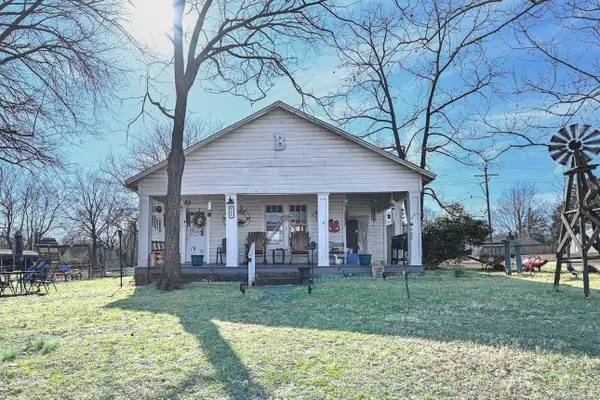 $120,000Active3 beds 1 baths1,358 sq. ft.
$120,000Active3 beds 1 baths1,358 sq. ft.701 Ninth St, Mena, AR 71953
MLS# 26006322Listed by: HOLLY SPRINGS REAL ESTATE - New
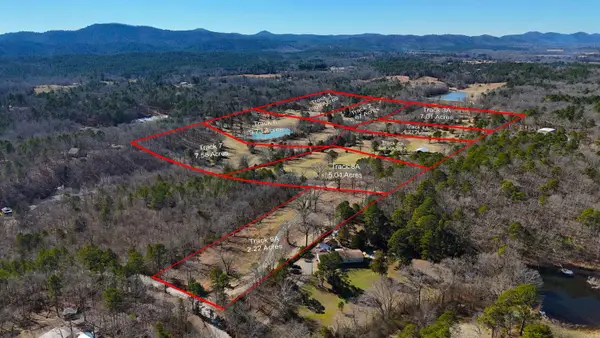 $131,000Active6.55 Acres
$131,000Active6.55 AcresLot #1 Polk Road 57, Mena, AR 71953
MLS# 26006176Listed by: OUACHITA HOMETOWN REALTORS - New
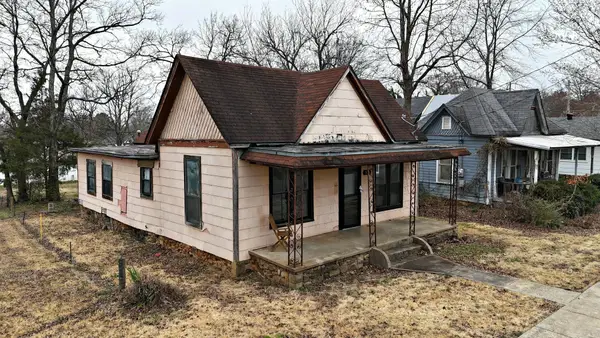 $65,000Active2 beds 1 baths950 sq. ft.
$65,000Active2 beds 1 baths950 sq. ft.1105 7th St, Mena, AR 71953
MLS# 26006146Listed by: RE/MAX MENA REAL ESTATE, INC. - New
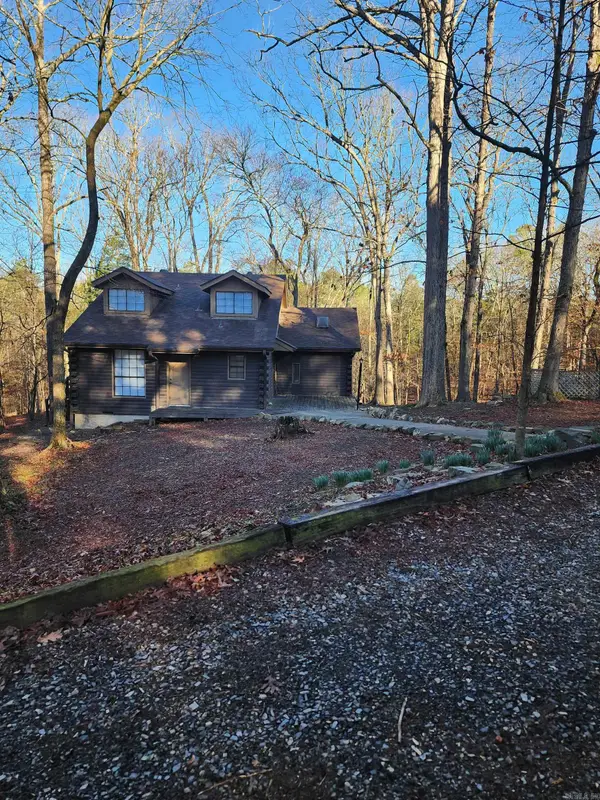 $459,900Active4 beds 2 baths1,776 sq. ft.
$459,900Active4 beds 2 baths1,776 sq. ft.627 Polk Road 412, Mena, AR 71953
MLS# 26005954Listed by: CENTURY 21 PERRY REAL ESTATE - New
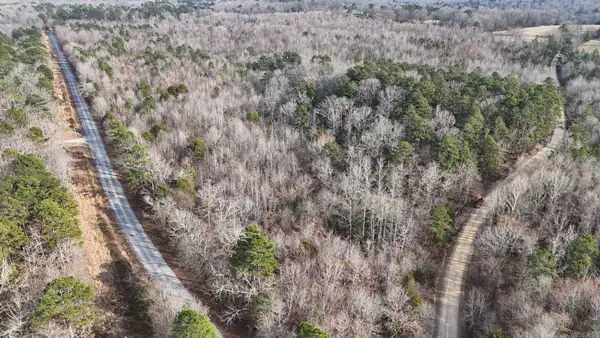 $320,000Active66.26 Acres
$320,000Active66.26 AcresTBD Polk Road 95, Mena, AR 71953
MLS# 26005932Listed by: RE/MAX MENA REAL ESTATE, INC. - New
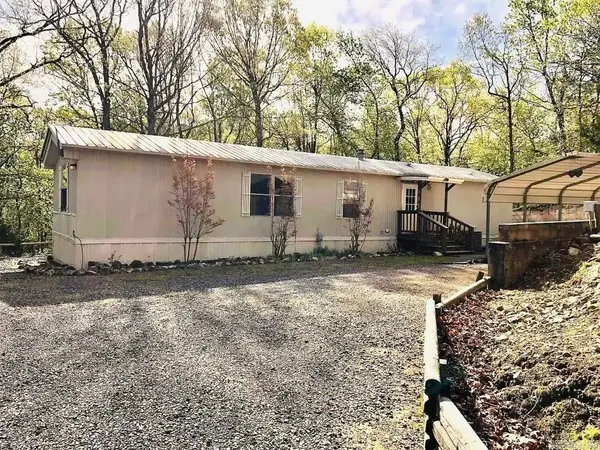 $125,000Active2 beds 2 baths1,000 sq. ft.
$125,000Active2 beds 2 baths1,000 sq. ft.116 Rosewood Lane, Mena, AR 71953
MLS# 26005801Listed by: HOLLY SPRINGS REAL ESTATE

