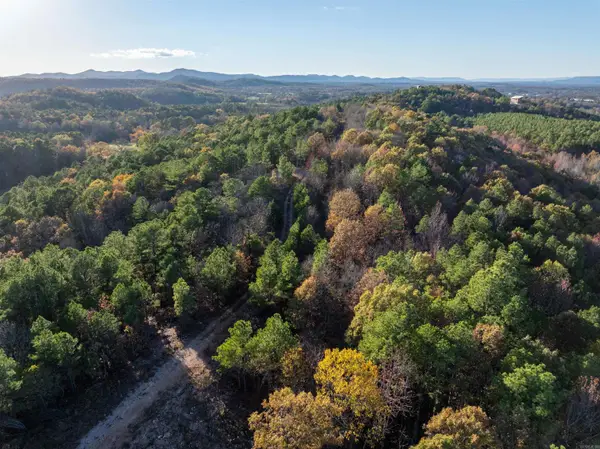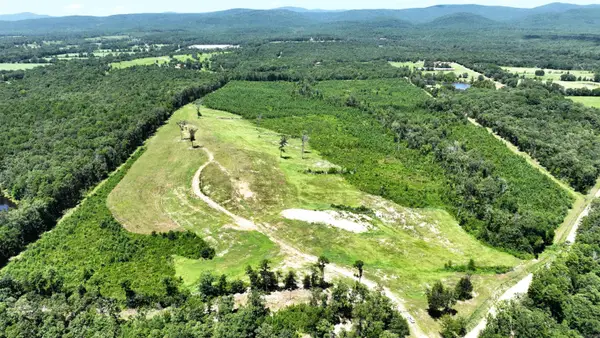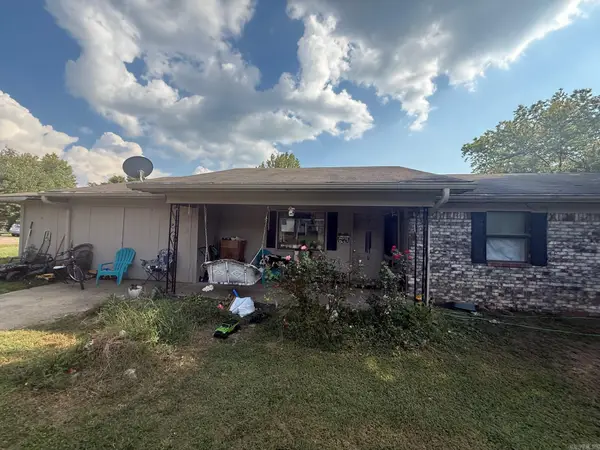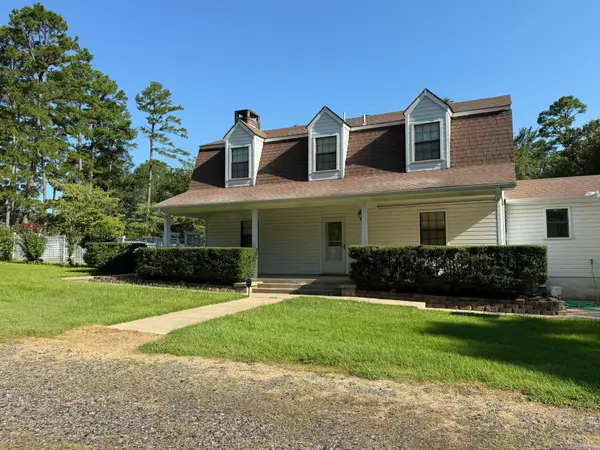1107 Magnolia, Mena, AR 71953
Local realty services provided by:ERA TEAM Real Estate
1107 Magnolia,Mena, AR 71953
$250,000
- 4 Beds
- 2 Baths
- 2,435 sq. ft.
- Single family
- Active
Listed by:ryan lewis
Office:holly springs real estate
MLS#:25022311
Source:AR_CARMLS
Price summary
- Price:$250,000
- Price per sq. ft.:$102.67
About this home
Own a piece of Mena history with this STUNNING, whimsical, one of a kind Victorian home in the heart of town! This 2-story, eclectically updated, spacious home has a 1st floor Master Suite, with 3 additional bedrooms upstairs! There is a large open concept eat-in kitchen, a pantry, a spacious separate dining room, and a separate laundry room. The downstairs bathroom has a new soaking tub and the upstairs has a vintage claw foot tub! In addition, there is a bonus room on the first floor that could easily be used as an additional bedroom, a playroom or an office! Throughout the home you’ll notice beautiful original details such as pocket doors, transom windows, hardwood floors and doors, and beautiful high ceilings. Outside there is Large fenced backyard with a well maintained shop and tiny home! There are two covered porches, a 2 car carport and a BIG front yard! If you’re yearning for a home with history, personality and unlimited potential, this is it!
Contact an agent
Home facts
- Year built:1905
- Listing ID #:25022311
- Added:111 day(s) ago
- Updated:September 26, 2025 at 02:34 PM
Rooms and interior
- Bedrooms:4
- Total bathrooms:2
- Full bathrooms:2
- Living area:2,435 sq. ft.
Heating and cooling
- Cooling:Central Cool-Electric
- Heating:Central Heat-Electric, Floor/Wall Furnace
Structure and exterior
- Roof:Composition
- Year built:1905
- Building area:2,435 sq. ft.
- Lot area:0.5 Acres
Utilities
- Water:Water Heater-Electric, Water-Public
- Sewer:Sewer-Public
Finances and disclosures
- Price:$250,000
- Price per sq. ft.:$102.67
- Tax amount:$459
New listings near 1107 Magnolia
- New
 $469,000Active42.9 Acres
$469,000Active42.9 AcresTBD Polk Road 617, Mena, AR 71953
MLS# 25038646Listed by: HOLLY SPRINGS REAL ESTATE - New
 $495,000Active78.99 Acres
$495,000Active78.99 Acres251 Polk Road 72, Mena, AR 71953
MLS# 25038434Listed by: RE/MAX MENA REAL ESTATE, INC. - New
 $90,000Active2 Acres
$90,000Active2 Acres0000 Confidential, Mena, AR 71953
MLS# 25038317Listed by: RE/MAX MENA REAL ESTATE, INC. - New
 $68,000Active3 beds 1 baths1,020 sq. ft.
$68,000Active3 beds 1 baths1,020 sq. ft.710 Pine Avenue, Mena, AR 71953
MLS# 25038203Listed by: CENTURY 21 PERRY REAL ESTATE - New
 $79,500Active2 beds 1 baths720 sq. ft.
$79,500Active2 beds 1 baths720 sq. ft.Address Withheld By Seller, Mena, AR 71953
MLS# 25038101Listed by: HOLLY SPRINGS REAL ESTATE - New
 $165,000Active3 beds 3 baths1,657 sq. ft.
$165,000Active3 beds 3 baths1,657 sq. ft.2602 Reeves St, Mena, AR 71953
MLS# 25038066Listed by: HOLLY SPRINGS REAL ESTATE - New
 $120,000Active3 beds 1 baths1,266 sq. ft.
$120,000Active3 beds 1 baths1,266 sq. ft.1412 Hamilton Avenue, Mena, AR 71953
MLS# 25037869Listed by: RE/MAX MENA REAL ESTATE, INC. - New
 $157,500Active2 beds 1 baths1,000 sq. ft.
$157,500Active2 beds 1 baths1,000 sq. ft.1007 9th Street, Mena, AR 71953
MLS# 25037770Listed by: HOLLY SPRINGS REAL ESTATE - New
 $189,000Active2 beds 2 baths2,187 sq. ft.
$189,000Active2 beds 2 baths2,187 sq. ft.199 Polk Road 414, Mena, AR 71953
MLS# 25037761Listed by: OUACHITA HOMETOWN REALTORS - New
 $519,000Active5 beds 5 baths3,889 sq. ft.
$519,000Active5 beds 5 baths3,889 sq. ft.201 Deer Run Lane, Mena, AR 71953
MLS# 25037721Listed by: HOLLY SPRINGS REAL ESTATE
