113 Amanda Ln, Mena, AR 71953
Local realty services provided by:ERA Doty Real Estate
113 Amanda Ln,Mena, AR 71953
$460,000
- 3 Beds
- 3 Baths
- 2,844 sq. ft.
- Single family
- Active
Listed by: shannon hunter
Office: holly springs real estate
MLS#:25039914
Source:AR_CARMLS
Price summary
- Price:$460,000
- Price per sq. ft.:$161.74
About this home
Spacious Country Living Just Minutes from Town! Welcome to your dream home in the heart of the beautiful Ouachita Mountains, just outside the charming town of Mena! This stunning 3-bedroom, 2.5-bath home offers the perfect blend of comfort, style, and space — all on 6 fully cleared and meticulously maintained acres. Step inside to discover a bright and open layout featuring:A large, beautifully tiled living room perfect for relaxing or entertaining. A spacious kitchen with granite countertops and a dedicated dining area.A massive multi-purpose room ideal for a home office, game room, den, or all of the above.A huge walk-in closet and stylish finishes throughout.Fresh interior paint and a brand new roof for peace of mind.You’ll love the 4-car drive-through garage — fully heated and cooled — with a convenient laundry area and plenty of space for your vehicles, workshop, or hobbies. Step outside and enjoy: A covered patio perfect for morning coffee or evening gatherings, A tranquil waterfall feature that adds a touch of serenityA storage shed ideal for mowers, tractors, ATVs, or whatever you need. Wide-open, level acreage with endless possibilities — all just minutes from town.
Contact an agent
Home facts
- Year built:1996
- Listing ID #:25039914
- Added:89 day(s) ago
- Updated:January 02, 2026 at 03:39 PM
Rooms and interior
- Bedrooms:3
- Total bathrooms:3
- Full bathrooms:2
- Half bathrooms:1
- Living area:2,844 sq. ft.
Heating and cooling
- Cooling:Central Cool-Electric
- Heating:Central Heat-Electric
Structure and exterior
- Roof:Architectural Shingle
- Year built:1996
- Building area:2,844 sq. ft.
- Lot area:6 Acres
Utilities
- Water:Water-Public
- Sewer:Septic
Finances and disclosures
- Price:$460,000
- Price per sq. ft.:$161.74
- Tax amount:$987
New listings near 113 Amanda Ln
- New
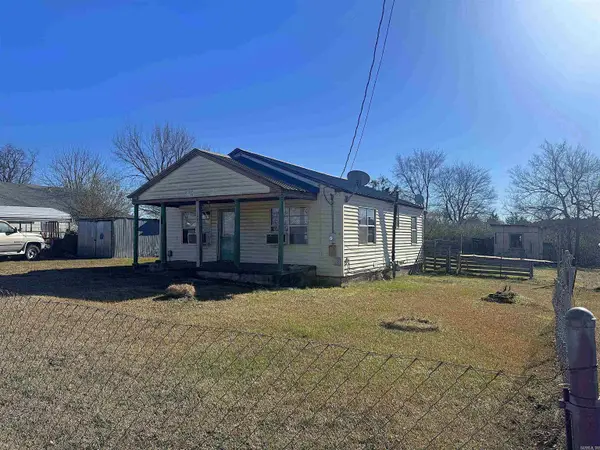 $69,000Active3 beds 1 baths1,080 sq. ft.
$69,000Active3 beds 1 baths1,080 sq. ft.801 Deridder Avenue, Mena, AR 71953
MLS# 26000032Listed by: SELECT REALTY - New
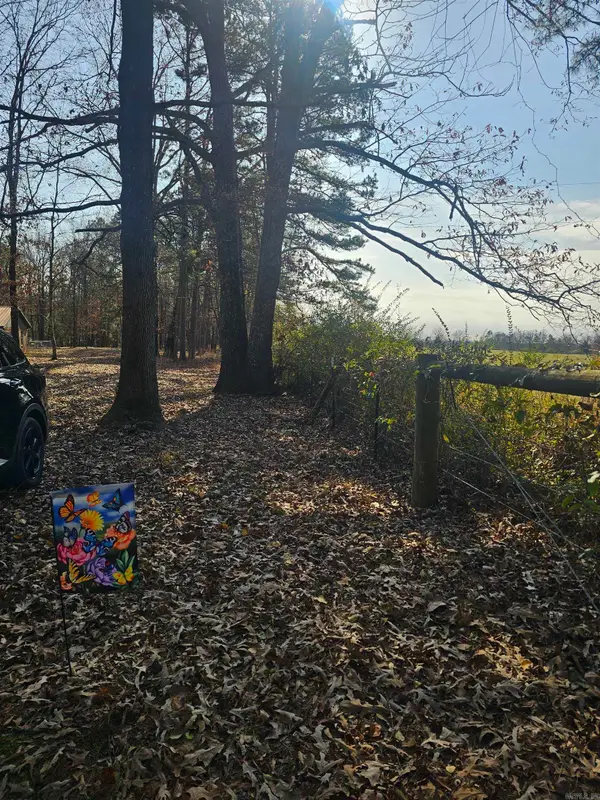 $99,320Active15.28 Acres
$99,320Active15.28 AcresUnk Gilbert, Mena, AR 71953
MLS# 25049907Listed by: KELLER WILLIAMS REALTY MENA - New
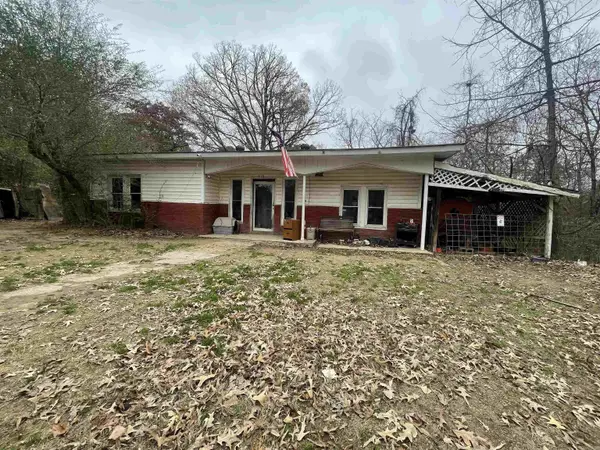 $79,900Active3 beds 1 baths1,441 sq. ft.
$79,900Active3 beds 1 baths1,441 sq. ft.410 Lum Avenue, Mena, AR 71953
MLS# 25049723Listed by: CENTURY 21 PERRY REAL ESTATE 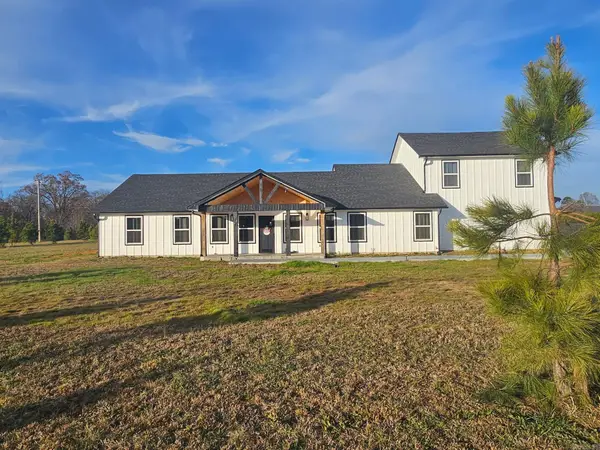 $799,900Active4 beds 3 baths2,700 sq. ft.
$799,900Active4 beds 3 baths2,700 sq. ft.109 Serenity Lane, Mena, AR 71953
MLS# 25049561Listed by: CENTURY 21 PERRY REAL ESTATE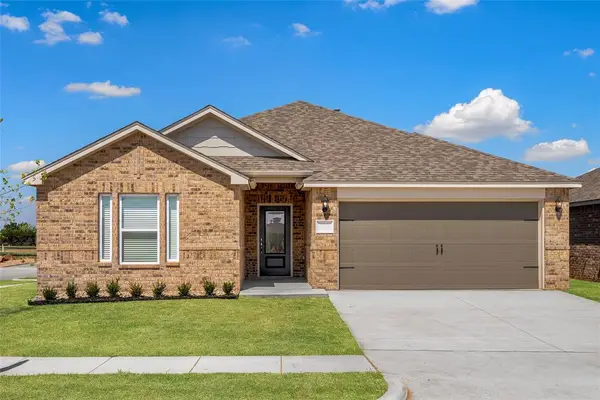 $329,900Pending4 beds 2 baths1,802 sq. ft.
$329,900Pending4 beds 2 baths1,802 sq. ft.636 Luna Way, Tuttle, OK 73089
MLS# 1206765Listed by: LGI REALTY - OKLAHOMA, LLC $330,000Active55 Acres
$330,000Active55 AcresAddress Withheld By Seller, Mena, AR 71953
MLS# 25049293Listed by: HOLLY SPRINGS REAL ESTATE $169,000Active2 beds 2 baths1,064 sq. ft.
$169,000Active2 beds 2 baths1,064 sq. ft.800 N Eve Street, Mena, AR 71953
MLS# 25049228Listed by: RE/MAX MENA REAL ESTATE, INC. $160,000Active3 beds 1 baths1,456 sq. ft.
$160,000Active3 beds 1 baths1,456 sq. ft.4109 Highway 8 West, Mena, AR 71953
MLS# 25048855Listed by: REAL BROKER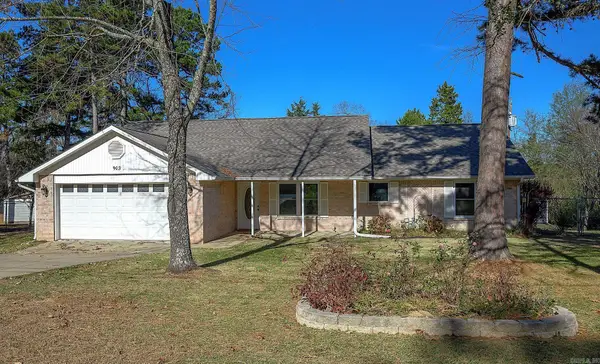 $267,900Active3 beds 2 baths1,644 sq. ft.
$267,900Active3 beds 2 baths1,644 sq. ft.903 Hope Circle, Mena, AR 71953
MLS# 25048787Listed by: SELECT REALTY $799,900Active6 beds 4 baths2,616 sq. ft.
$799,900Active6 beds 4 baths2,616 sq. ft.383 Massey Lane, Mena, AR 71953
MLS# 25048629Listed by: CENTURY 21 PERRY REAL ESTATE
