120 Penny Lane, Mena, AR 71953
Local realty services provided by:ERA TEAM Real Estate
120 Penny Lane,Mena, AR 71953
$535,000
- 4 Beds
- 4 Baths
- 3,660 sq. ft.
- Single family
- Active
Listed by: ryan lewis
Office: holly springs real estate
MLS#:25039754
Source:AR_CARMLS
Price summary
- Price:$535,000
- Price per sq. ft.:$146.17
About this home
BEAUTIFUL home brimming with features and ideally located in the Mena Lake area! The home includes vaulted ceilings in the living room, open concept kitchen (complete with attractive cabinetry granite countertops, and stainless steel appliances), a lovely breakfast nook overlooking the fenced deck and POOL, & 2nd seating area with a gas fireplace! Primary suite is located on the 1st floor, including a walk in closet, double sinks in the bathroom, separate shower and jacuzzi tub! The 1st floor also includes a formal dining and separate office. The lofted 2nd floor has 3 spacious bedrooms, (two with a connecting Jack and Jill bathroom) and the other with its own en suite bathroom and built in desk & storage! There is ample additional storage throughout the home, large pantry, and a laundry room with a sink, countertops and storage cabinetry! Appliances new in the past 2 years including water heaters and AC units! New luxury vinyl on the main floor, & Brand New exterior siding and roof! Complete with 2 car garage, additional 1 car garage that could be used as a shop AND a FEMA approved storm shelter! All this sits on over 2 acres! A private oasis just minutes from town!
Contact an agent
Home facts
- Year built:1997
- Listing ID #:25039754
- Added:138 day(s) ago
- Updated:February 19, 2026 at 03:34 PM
Rooms and interior
- Bedrooms:4
- Total bathrooms:4
- Full bathrooms:3
- Half bathrooms:1
- Living area:3,660 sq. ft.
Heating and cooling
- Cooling:Central Cool-Electric
- Heating:Central Heat-Electric
Structure and exterior
- Roof:Architectural Shingle
- Year built:1997
- Building area:3,660 sq. ft.
- Lot area:2.18 Acres
Utilities
- Water:Water Heater-Electric, Water-Public
- Sewer:Septic
Finances and disclosures
- Price:$535,000
- Price per sq. ft.:$146.17
- Tax amount:$1,548
New listings near 120 Penny Lane
- New
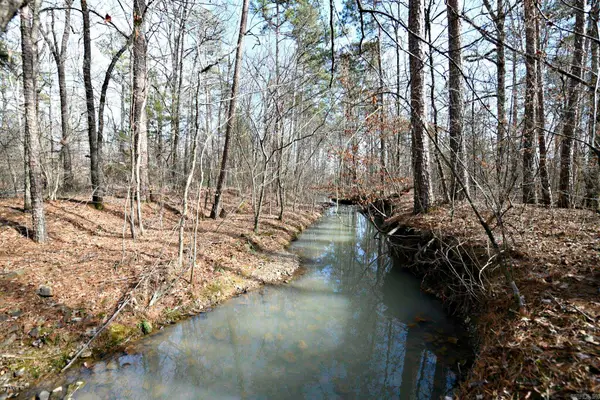 $65,000Active6.28 Acres
$65,000Active6.28 Acres110 Moon Beam Lane, Mena, AR 71953
MLS# 26006337Listed by: RE/MAX MENA REAL ESTATE, INC. - New
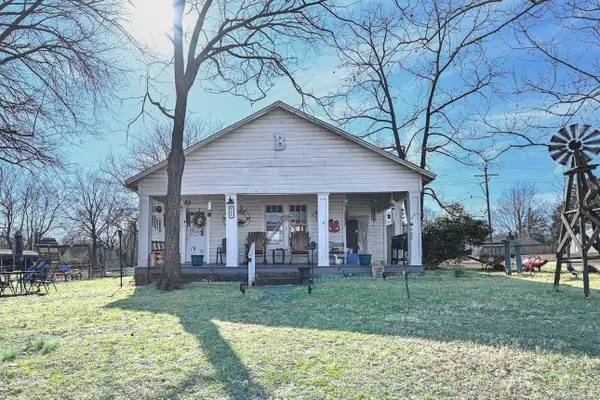 $120,000Active3 beds 1 baths1,358 sq. ft.
$120,000Active3 beds 1 baths1,358 sq. ft.701 Ninth St, Mena, AR 71953
MLS# 26006322Listed by: HOLLY SPRINGS REAL ESTATE - New
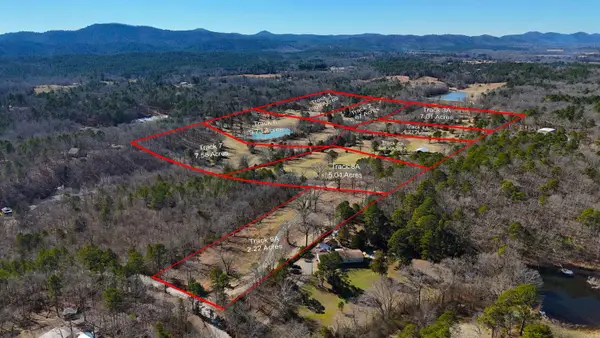 $131,000Active6.55 Acres
$131,000Active6.55 AcresLot #1 Polk Road 57, Mena, AR 71953
MLS# 26006176Listed by: OUACHITA HOMETOWN REALTORS - New
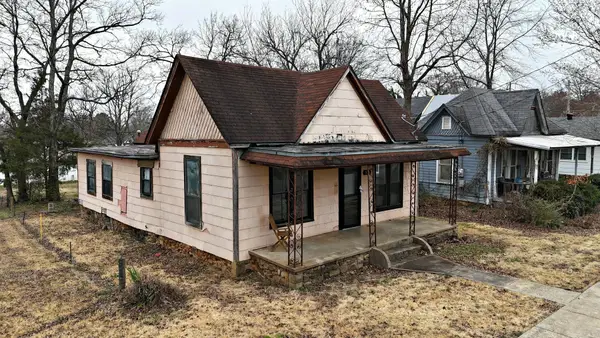 $65,000Active2 beds 1 baths950 sq. ft.
$65,000Active2 beds 1 baths950 sq. ft.1105 7th St, Mena, AR 71953
MLS# 26006146Listed by: RE/MAX MENA REAL ESTATE, INC. - New
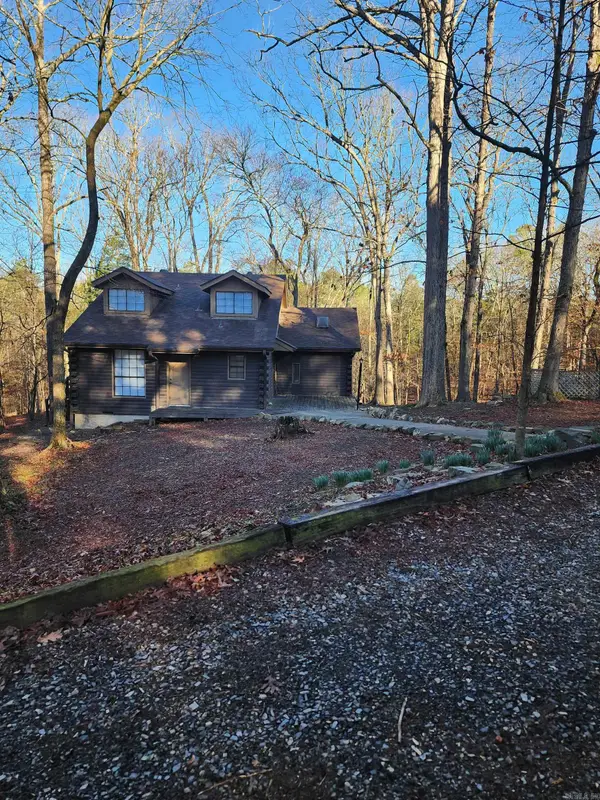 $459,900Active4 beds 2 baths1,776 sq. ft.
$459,900Active4 beds 2 baths1,776 sq. ft.627 Polk Road 412, Mena, AR 71953
MLS# 26005954Listed by: CENTURY 21 PERRY REAL ESTATE - New
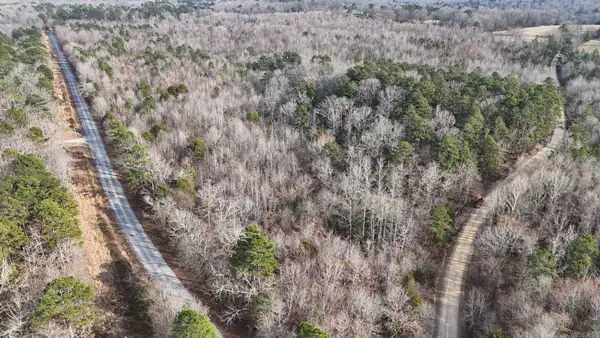 $320,000Active66.26 Acres
$320,000Active66.26 AcresTBD Polk Road 95, Mena, AR 71953
MLS# 26005932Listed by: RE/MAX MENA REAL ESTATE, INC. - New
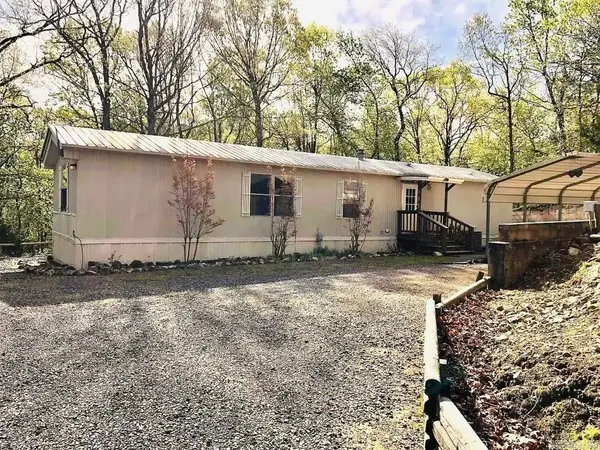 $125,000Active2 beds 2 baths1,000 sq. ft.
$125,000Active2 beds 2 baths1,000 sq. ft.116 Rosewood Lane, Mena, AR 71953
MLS# 26005801Listed by: HOLLY SPRINGS REAL ESTATE - New
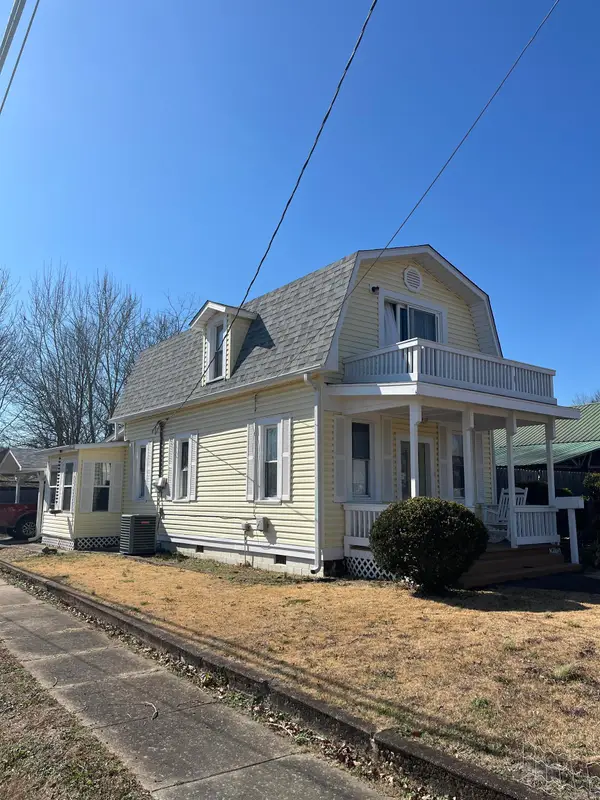 $149,900Active3 beds 2 baths1,238 sq. ft.
$149,900Active3 beds 2 baths1,238 sq. ft.1204 Church Street, Mena, AR 71953
MLS# 26005717Listed by: CENTURY 21 PERRY REAL ESTATE  $41,000Pending3 beds 1 baths1,519 sq. ft.
$41,000Pending3 beds 1 baths1,519 sq. ft.1902 Smith Avenue, Mena, AR 71953
MLS# 26005651Listed by: CENTURY 21 PERRY REAL ESTATE- New
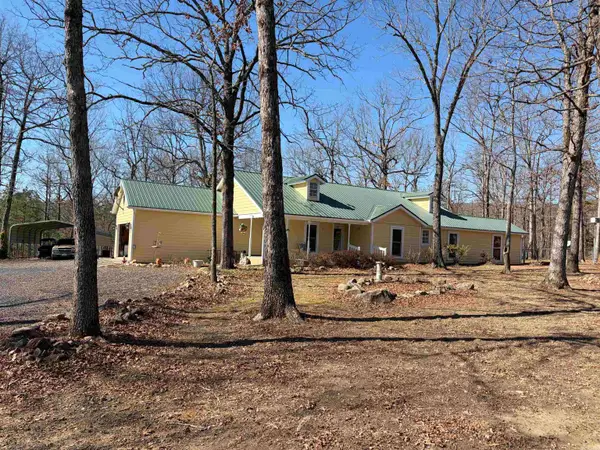 $312,900Active3 beds 2 baths1,656 sq. ft.
$312,900Active3 beds 2 baths1,656 sq. ft.159 Dogwood Springs Lane, Mena, AR 71953
MLS# 26005639Listed by: DORIS MORRIS REAL ESTATE

