1449 Highway 270, Mena, AR 71953
Local realty services provided by:ERA TEAM Real Estate
1449 Highway 270,Mena, AR 71953
$235,000
- 3 Beds
- 2 Baths
- 2,216 sq. ft.
- Single family
- Active
Listed by: deana dixon
Office: select realty
MLS#:25040292
Source:AR_CARMLS
Price summary
- Price:$235,000
- Price per sq. ft.:$106.05
About this home
Nestled among the trees atop a gently sloped hill, this inviting home offers peace, privacy & beautiful natural surroundings. Step inside to beautiful vaulted ceilings, new carpet & enjoy the wood stove, a great secondary heat source for cooler days. French doors off the main living room lead out to the spacious deck, perfect for morning coffee or evening relaxation. The home features multiple large closets & an oversized laundry room for plenty of storage. A second living room with French doors open to a private patio out back, while a dedicated office space off the kitchen provides a quiet spot to work or study. Some new Argon windows, one being a large picture window in the front living room that brings in natural light & offers wonderful views of the birds & squirrels at play. Outside, you’ll find a storage building, plus a 50-amp RV hookup with separate water, sewer, and its own driveway off Highway 270, ideal for guests or full-time RV use. Located at the base of Rich Mountain, just 3 miles from Queen Wilhelmina State Park, and with National Forest access directly across Highway 270 on Polk 59, this property is a nature lover’s dream! Agents see remarks.
Contact an agent
Home facts
- Year built:1990
- Listing ID #:25040292
- Added:134 day(s) ago
- Updated:February 19, 2026 at 03:34 PM
Rooms and interior
- Bedrooms:3
- Total bathrooms:2
- Full bathrooms:2
- Living area:2,216 sq. ft.
Heating and cooling
- Cooling:Central Cool-Electric
- Heating:Central Heat-Electric, Heat Pump
Structure and exterior
- Roof:Metal
- Year built:1990
- Building area:2,216 sq. ft.
- Lot area:3.35 Acres
Schools
- High school:Ouachita
- Middle school:Ouachita
- Elementary school:Ouachita
Utilities
- Water:Water Heater-Electric, Well
- Sewer:Septic
Finances and disclosures
- Price:$235,000
- Price per sq. ft.:$106.05
- Tax amount:$237 (2024)
New listings near 1449 Highway 270
- New
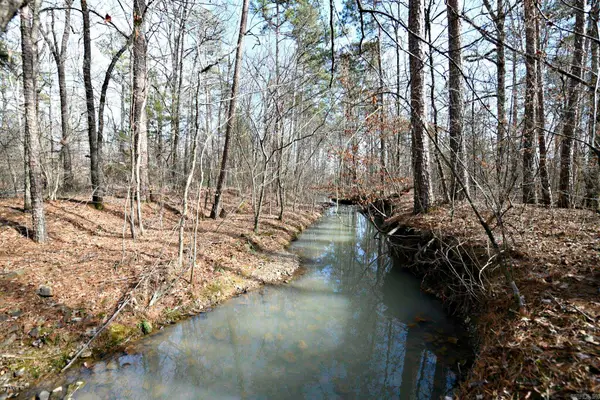 $65,000Active6.28 Acres
$65,000Active6.28 Acres110 Moon Beam Lane, Mena, AR 71953
MLS# 26006337Listed by: RE/MAX MENA REAL ESTATE, INC. - New
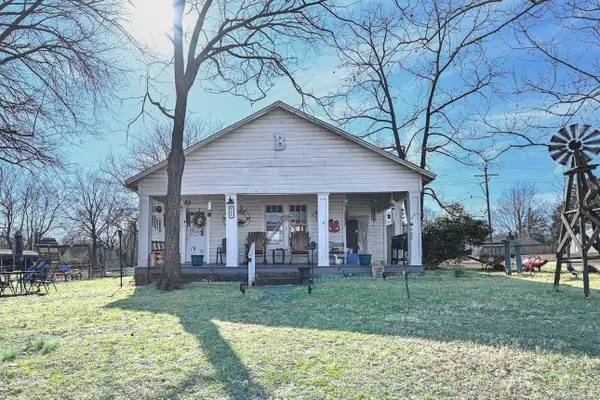 $120,000Active3 beds 1 baths1,358 sq. ft.
$120,000Active3 beds 1 baths1,358 sq. ft.701 Ninth St, Mena, AR 71953
MLS# 26006322Listed by: HOLLY SPRINGS REAL ESTATE - New
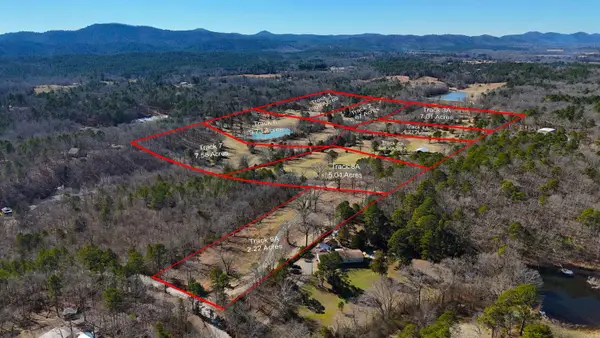 $131,000Active6.55 Acres
$131,000Active6.55 AcresLot #1 Polk Road 57, Mena, AR 71953
MLS# 26006176Listed by: OUACHITA HOMETOWN REALTORS - New
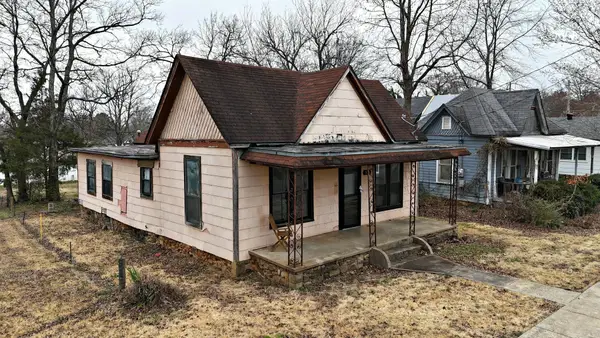 $65,000Active2 beds 1 baths950 sq. ft.
$65,000Active2 beds 1 baths950 sq. ft.1105 7th St, Mena, AR 71953
MLS# 26006146Listed by: RE/MAX MENA REAL ESTATE, INC. - New
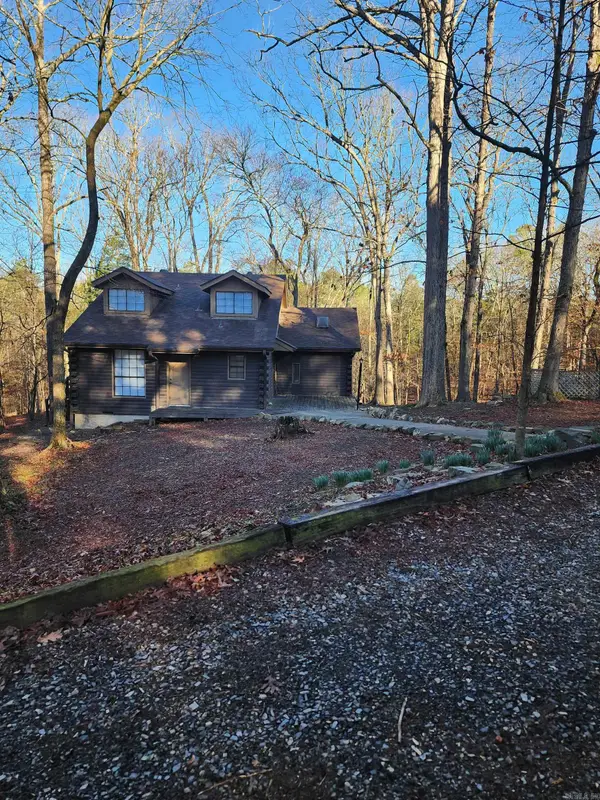 $459,900Active4 beds 2 baths1,776 sq. ft.
$459,900Active4 beds 2 baths1,776 sq. ft.627 Polk Road 412, Mena, AR 71953
MLS# 26005954Listed by: CENTURY 21 PERRY REAL ESTATE - New
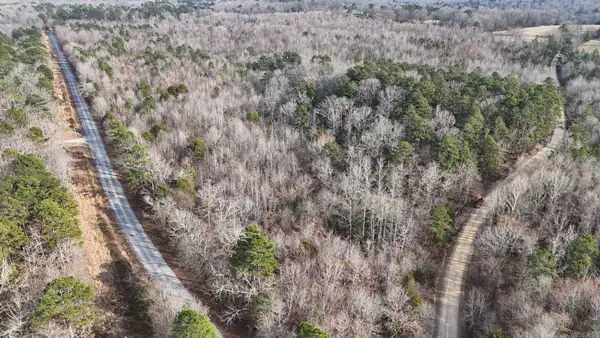 $320,000Active66.26 Acres
$320,000Active66.26 AcresTBD Polk Road 95, Mena, AR 71953
MLS# 26005932Listed by: RE/MAX MENA REAL ESTATE, INC. - New
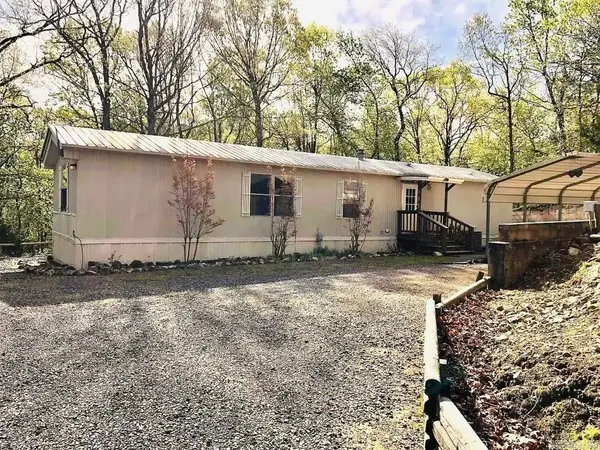 $125,000Active2 beds 2 baths1,000 sq. ft.
$125,000Active2 beds 2 baths1,000 sq. ft.116 Rosewood Lane, Mena, AR 71953
MLS# 26005801Listed by: HOLLY SPRINGS REAL ESTATE - New
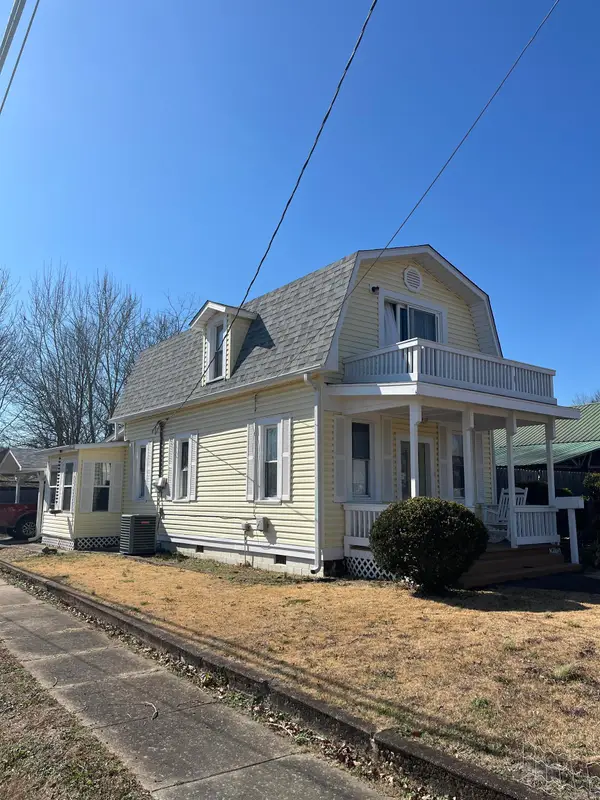 $149,900Active3 beds 2 baths1,238 sq. ft.
$149,900Active3 beds 2 baths1,238 sq. ft.1204 Church Street, Mena, AR 71953
MLS# 26005717Listed by: CENTURY 21 PERRY REAL ESTATE  $41,000Pending3 beds 1 baths1,519 sq. ft.
$41,000Pending3 beds 1 baths1,519 sq. ft.1902 Smith Avenue, Mena, AR 71953
MLS# 26005651Listed by: CENTURY 21 PERRY REAL ESTATE- New
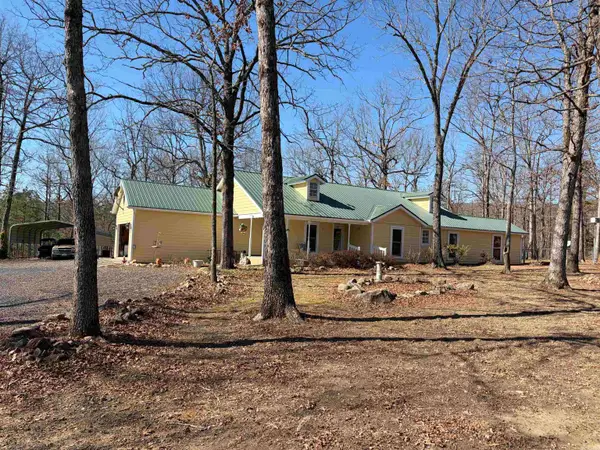 $312,900Active3 beds 2 baths1,656 sq. ft.
$312,900Active3 beds 2 baths1,656 sq. ft.159 Dogwood Springs Lane, Mena, AR 71953
MLS# 26005639Listed by: DORIS MORRIS REAL ESTATE

