181 Polk Road 127, Mena, AR 71953
Local realty services provided by:ERA Doty Real Estate
181 Polk Road 127,Mena, AR 71953
$575,000
- 2 Beds
- 2 Baths
- 626 sq. ft.
- Mobile / Manufactured
- Active
Listed by: jace roles
Office: holly springs real estate
MLS#:24033720
Source:AR_CARMLS
Price summary
- Price:$575,000
- Price per sq. ft.:$918.53
About this home
YOU CAN SEE THE LODGE FROM HERE! Imagine your perfect escape on a serene 40-acre property with stunning, panoramic views of Rich Mountain. This peaceful haven features two charming, well-appointed cabins, each designed to offer comfort and tranquility: Cabin 1: Size: 336 sq ft Features: Step into an inviting open floor plan with a cozy living area, a fully equipped kitchen ready for culinary adventures, a restful sleeping area, a gas log stove to keep you warm, and a modern bathroom to unwind in after a day of exploration. Cabin 2: Size: 280 sq ft Details: This quaint cabin boasts 1 bed and 1 bath, complete with a lovely porch where you can sip your morning coffee while soaking in the serene surroundings. In addition to the cabins, the property includes a detached building equipped with laundry facilities and a 4-stall horse barn (12x12 stalls) for equestrian enthusiasts. Revel in the tranquility of a private pond and the picturesque Mill Creek running along the back of the property. The hay field, currently leased out, offers flexibility if you're not planning to use the pasture yourself. This is more than just a property—it's a rare opportunity to own a slice of paradise!
Contact an agent
Home facts
- Year built:2018
- Listing ID #:24033720
- Added:524 day(s) ago
- Updated:February 20, 2026 at 03:27 PM
Rooms and interior
- Bedrooms:2
- Total bathrooms:2
- Full bathrooms:2
- Living area:626 sq. ft.
Heating and cooling
- Cooling:Window Units
- Heating:Space Heater-Electric, Window Units
Structure and exterior
- Roof:Metal
- Year built:2018
- Building area:626 sq. ft.
- Lot area:40 Acres
Utilities
- Water:Water-Public
- Sewer:Septic
Finances and disclosures
- Price:$575,000
- Price per sq. ft.:$918.53
- Tax amount:$100
New listings near 181 Polk Road 127
- New
 $200,000Active3 beds 1 baths1,328 sq. ft.
$200,000Active3 beds 1 baths1,328 sq. ft.416 Polk Road 168, Mena, AR 71953
MLS# 26006518Listed by: KELLER WILLIAMS REALTY MENA - New
 $185,000Active3 beds 1 baths1,431 sq. ft.
$185,000Active3 beds 1 baths1,431 sq. ft.3651 Highway 8 E, Mena, AR 71953
MLS# 26006425Listed by: CENTURY 21 PERRY REAL ESTATE - New
 $939,900Active321 Acres
$939,900Active321 AcresUnk Polk Road 72, Mena, AR 71953
MLS# 26006402Listed by: CENTURY 21 PERRY REAL ESTATE - New
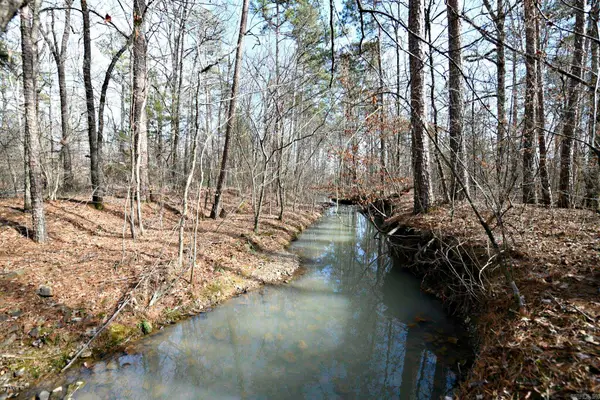 $65,000Active6.28 Acres
$65,000Active6.28 Acres110 Moon Beam Lane, Mena, AR 71953
MLS# 26006337Listed by: RE/MAX MENA REAL ESTATE, INC. - New
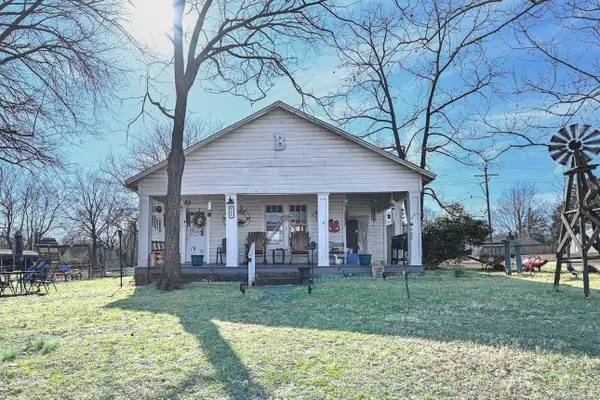 $120,000Active3 beds 1 baths1,358 sq. ft.
$120,000Active3 beds 1 baths1,358 sq. ft.701 Ninth St, Mena, AR 71953
MLS# 26006322Listed by: HOLLY SPRINGS REAL ESTATE - New
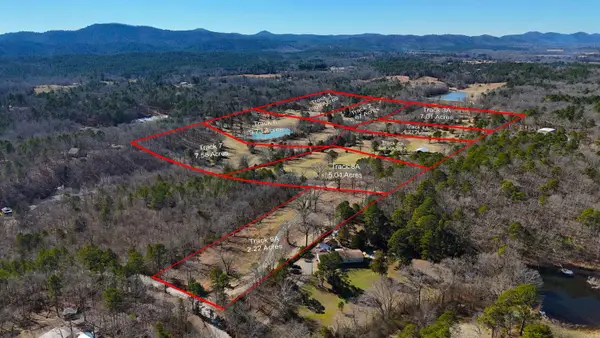 $131,000Active6.55 Acres
$131,000Active6.55 AcresLot #1 Polk Road 57, Mena, AR 71953
MLS# 26006176Listed by: OUACHITA HOMETOWN REALTORS - New
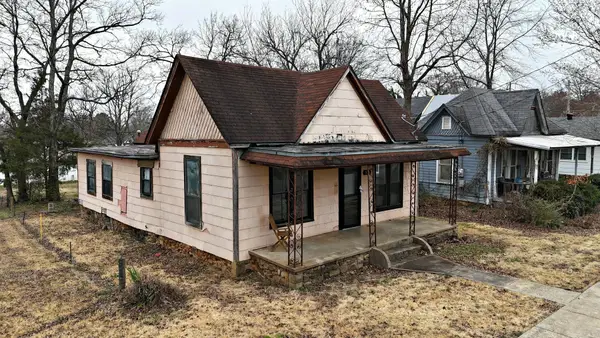 $65,000Active2 beds 1 baths950 sq. ft.
$65,000Active2 beds 1 baths950 sq. ft.1105 7th St, Mena, AR 71953
MLS# 26006146Listed by: RE/MAX MENA REAL ESTATE, INC. - New
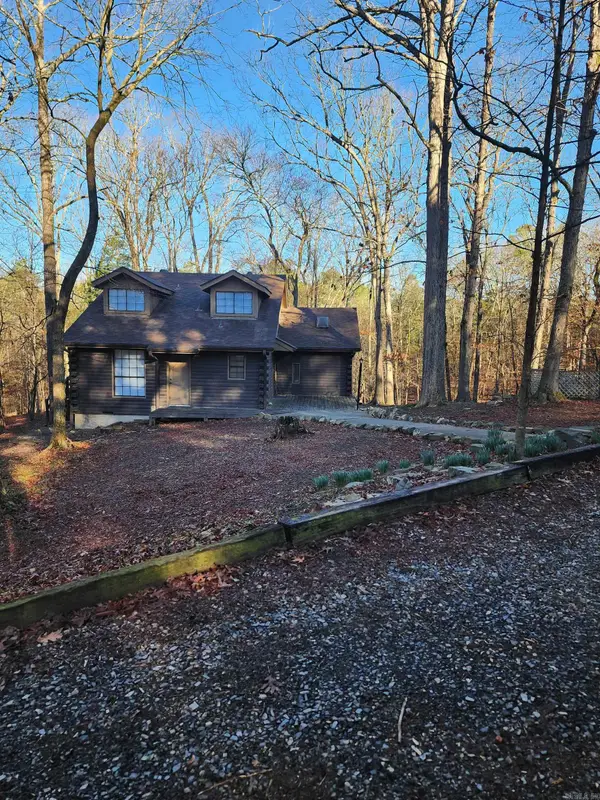 $459,900Active4 beds 2 baths1,776 sq. ft.
$459,900Active4 beds 2 baths1,776 sq. ft.627 Polk Road 412, Mena, AR 71953
MLS# 26005954Listed by: CENTURY 21 PERRY REAL ESTATE - New
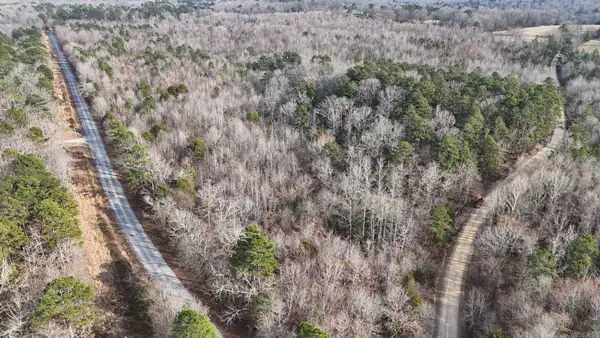 $320,000Active66.26 Acres
$320,000Active66.26 AcresTBD Polk Road 95, Mena, AR 71953
MLS# 26005932Listed by: RE/MAX MENA REAL ESTATE, INC. - New
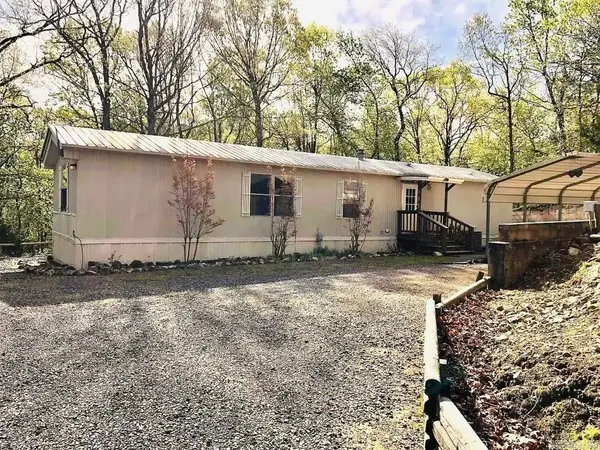 $125,000Active2 beds 2 baths1,000 sq. ft.
$125,000Active2 beds 2 baths1,000 sq. ft.116 Rosewood Lane, Mena, AR 71953
MLS# 26005801Listed by: HOLLY SPRINGS REAL ESTATE

