301 Pin Oak, Mena, AR 71953
Local realty services provided by:ERA Doty Real Estate
301 Pin Oak,Mena, AR 71953
$264,900
- 3 Beds
- 2 Baths
- 1,890 sq. ft.
- Single family
- Active
Listed by: tiffany lane
Office: century 21 perry real estate
MLS#:25024467
Source:AR_CARMLS
Price summary
- Price:$264,900
- Price per sq. ft.:$140.16
About this home
So many updates to this well-kept home in Timber Ridge Estates! Enjoy the open floor plan with the spacious foyer and tray ceiling in the living room. Large dining area that leads into a well-appointed kitchen with granite countertops, tile backsplash and stainless appliances, including a refrigerator that stays with the home. The laundry room is thoughtfully placed off the attached two-car garage. The bedrooms are located down a wide hallway, and there is an extra room that is the perfect office space. Two full bathrooms, and each have double sinks. Large walk in closet in the primary bathroom. The primary bedroom features a tray ceiling, and a secondary bedroom has a large window to bring in the light. All the flooring is new waterproof vinyl, and updates include a new HVAC, new water heater, and the house was painted in 2019. The home is also wired for a generator! The back patio is a great place to relax, the the back yard has a chain link fence. Also includes a storage building! Don't miss your opportunity to live in this wonderful subdivision!
Contact an agent
Home facts
- Year built:2004
- Listing ID #:25024467
- Added:195 day(s) ago
- Updated:January 02, 2026 at 03:39 PM
Rooms and interior
- Bedrooms:3
- Total bathrooms:2
- Full bathrooms:2
- Living area:1,890 sq. ft.
Heating and cooling
- Cooling:Central Cool-Electric
- Heating:Central Heat-Electric, Heat Pump
Structure and exterior
- Roof:Composition
- Year built:2004
- Building area:1,890 sq. ft.
- Lot area:0.39 Acres
Utilities
- Water:Water Heater-Electric, Water-Public
- Sewer:Sewer-Public
Finances and disclosures
- Price:$264,900
- Price per sq. ft.:$140.16
- Tax amount:$1,115
New listings near 301 Pin Oak
- New
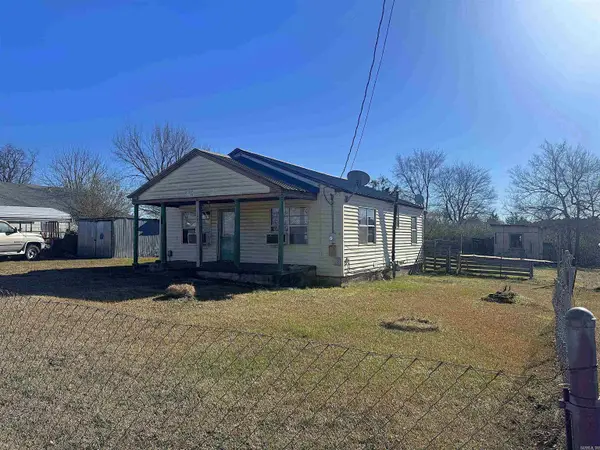 $69,000Active3 beds 1 baths1,080 sq. ft.
$69,000Active3 beds 1 baths1,080 sq. ft.801 Deridder Avenue, Mena, AR 71953
MLS# 26000032Listed by: SELECT REALTY - New
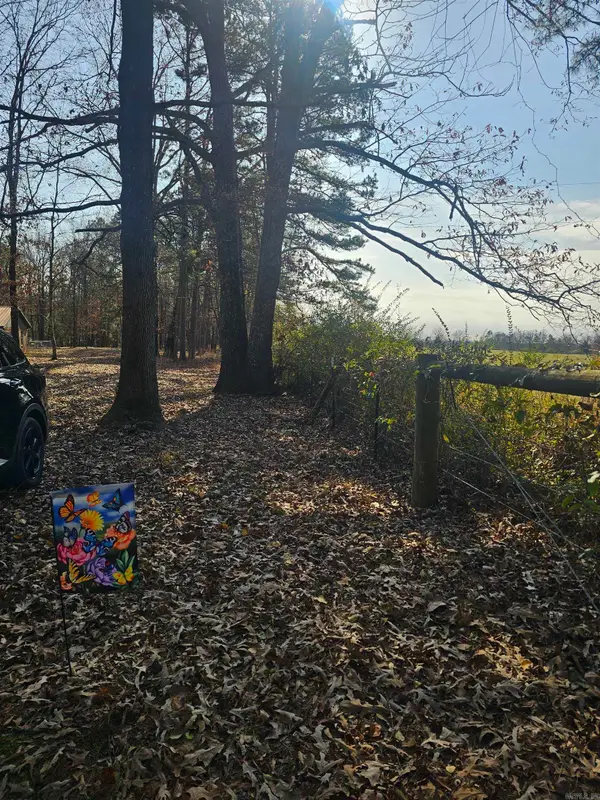 $99,320Active15.28 Acres
$99,320Active15.28 AcresUnk Gilbert, Mena, AR 71953
MLS# 25049907Listed by: KELLER WILLIAMS REALTY MENA - New
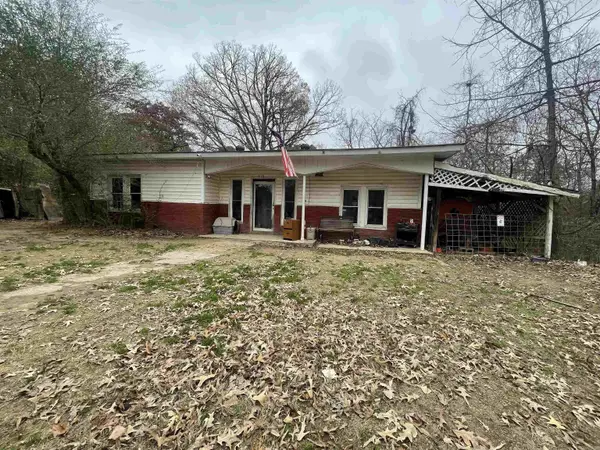 $79,900Active3 beds 1 baths1,441 sq. ft.
$79,900Active3 beds 1 baths1,441 sq. ft.410 Lum Avenue, Mena, AR 71953
MLS# 25049723Listed by: CENTURY 21 PERRY REAL ESTATE 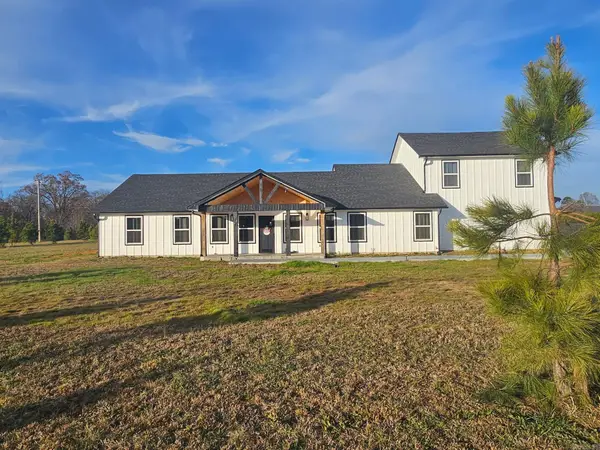 $799,900Active4 beds 3 baths2,700 sq. ft.
$799,900Active4 beds 3 baths2,700 sq. ft.109 Serenity Lane, Mena, AR 71953
MLS# 25049561Listed by: CENTURY 21 PERRY REAL ESTATE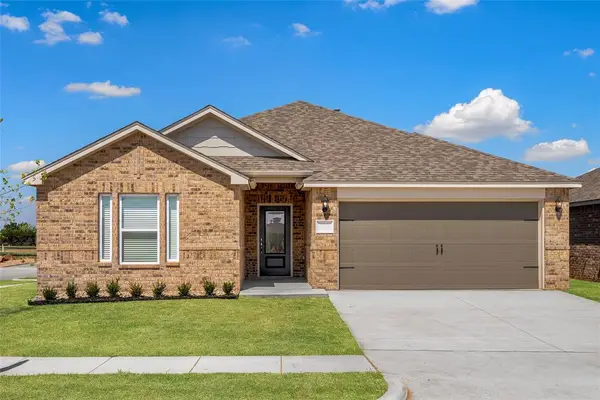 $329,900Pending4 beds 2 baths1,802 sq. ft.
$329,900Pending4 beds 2 baths1,802 sq. ft.636 Luna Way, Tuttle, OK 73089
MLS# 1206765Listed by: LGI REALTY - OKLAHOMA, LLC $330,000Active55 Acres
$330,000Active55 AcresAddress Withheld By Seller, Mena, AR 71953
MLS# 25049293Listed by: HOLLY SPRINGS REAL ESTATE $169,000Active2 beds 2 baths1,064 sq. ft.
$169,000Active2 beds 2 baths1,064 sq. ft.800 N Eve Street, Mena, AR 71953
MLS# 25049228Listed by: RE/MAX MENA REAL ESTATE, INC. $160,000Active3 beds 1 baths1,456 sq. ft.
$160,000Active3 beds 1 baths1,456 sq. ft.4109 Highway 8 West, Mena, AR 71953
MLS# 25048855Listed by: REAL BROKER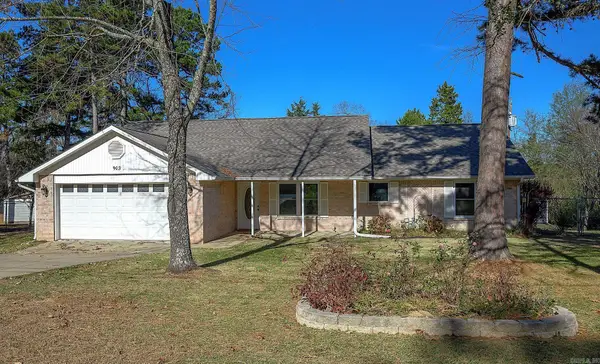 $267,900Active3 beds 2 baths1,644 sq. ft.
$267,900Active3 beds 2 baths1,644 sq. ft.903 Hope Circle, Mena, AR 71953
MLS# 25048787Listed by: SELECT REALTY $799,900Active6 beds 4 baths2,616 sq. ft.
$799,900Active6 beds 4 baths2,616 sq. ft.383 Massey Lane, Mena, AR 71953
MLS# 25048629Listed by: CENTURY 21 PERRY REAL ESTATE
