310 Tenth Street, Mena, AR 71953
Local realty services provided by:ERA TEAM Real Estate
310 Tenth Street,Mena, AR 71953
$390,000
- 5 Beds
- 3 Baths
- 2,918 sq. ft.
- Single family
- Active
Listed by:le-ann holmes
Office:select realty
MLS#:25027069
Source:AR_CARMLS
Price summary
- Price:$390,000
- Price per sq. ft.:$133.65
About this home
Look at this Prairie Victorian! Brand new roof, gutters, refreshed porches, screens, and more! Step into timeless elegance with this stately 5-bedroom, 2.5-bath historic home—one of Mena’s most distinguished properties. Situated on a generous half-acre corner lot, this beautifully maintained residence features 10-foot ceilings, rich architectural details, and classic charm throughout. A sweeping wrap-around front porch sets the tone, welcoming you into a gracious foyer flanked by two inviting parlors. Inside, you’ll find French doors, gingerbread trim, and period features that reflect the home's historic character. The spacious kitchen offers ample cabinetry, tile countertops, and a charming breakfast room with added storage and counter space. Other recent updates include new mini-split systems downstairs, fresh paint, and updated flooring in the bathrooms. Step outside to a beautifully landscaped backyard oasis—perfect for entertaining, relaxing, or even adding a pool. A detached two-car garage includes a versatile workshop or craft room, ideal for hobbies or extra storage. This is truly a rare opportunity to own a piece of Mena’s history with modern comforts in place.
Contact an agent
Home facts
- Year built:1904
- Listing ID #:25027069
- Added:81 day(s) ago
- Updated:September 29, 2025 at 01:51 PM
Rooms and interior
- Bedrooms:5
- Total bathrooms:3
- Full bathrooms:2
- Half bathrooms:1
- Living area:2,918 sq. ft.
Heating and cooling
- Cooling:Central Cool-Electric, Mini Split
- Heating:Central Heat-Electric, Heat Pump, Mini Split, Space Heater-Gas
Structure and exterior
- Roof:Architectural Shingle
- Year built:1904
- Building area:2,918 sq. ft.
- Lot area:0.49 Acres
Utilities
- Water:Water Heater-Electric, Water-Public
- Sewer:Sewer-Public
Finances and disclosures
- Price:$390,000
- Price per sq. ft.:$133.65
- Tax amount:$785
New listings near 310 Tenth Street
- New
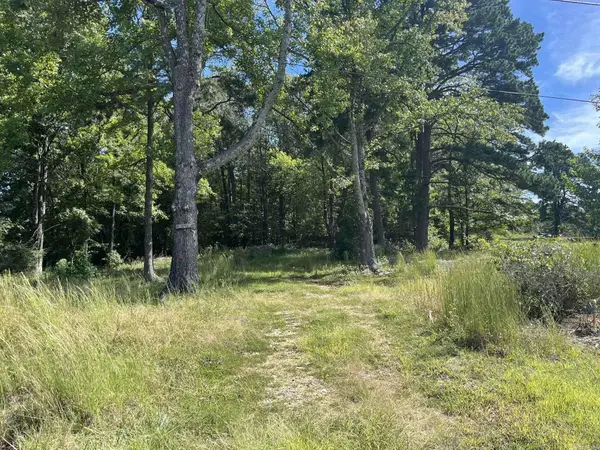 $31,500Active0.46 Acres
$31,500Active0.46 Acres1210 Vivian St., Mena, AR 71953
MLS# 25038917Listed by: HOLLY SPRINGS REAL ESTATE - New
 $340,000Active3 beds 2 baths1,459 sq. ft.
$340,000Active3 beds 2 baths1,459 sq. ft.275 Polk Road 76 E, Mena, AR 71953
MLS# 25038892Listed by: HOLLY SPRINGS REAL ESTATE - New
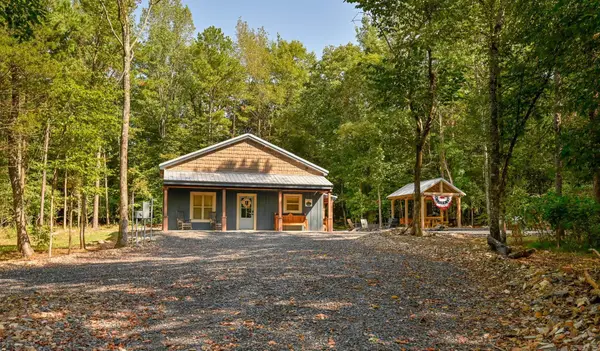 $425,000Active3 beds 3 baths1,550 sq. ft.
$425,000Active3 beds 3 baths1,550 sq. ft.2467 Hwy 375 E, Mena, AR 71953
MLS# 25038842Listed by: HOLLY SPRINGS REAL ESTATE - New
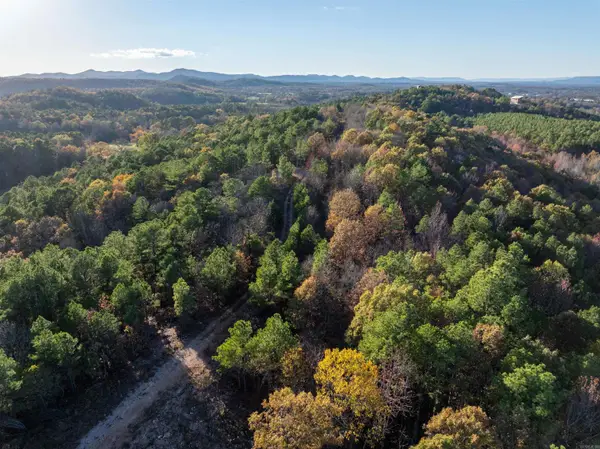 $469,000Active42.9 Acres
$469,000Active42.9 AcresTBD Polk Road 617, Mena, AR 71953
MLS# 25038646Listed by: HOLLY SPRINGS REAL ESTATE - New
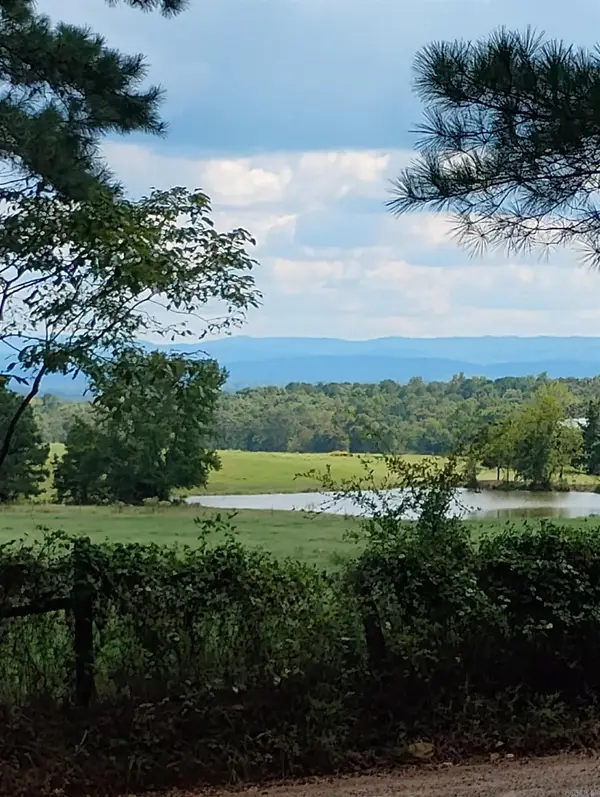 $75,000Active10 Acres
$75,000Active10 AcresAddress Withheld By Seller, Mena, AR 71953
MLS# 25038442Listed by: HOLLY SPRINGS REAL ESTATE - New
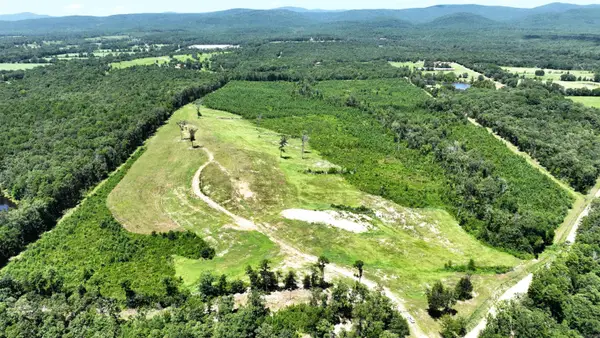 $495,000Active78.99 Acres
$495,000Active78.99 Acres251 Polk Road 72, Mena, AR 71953
MLS# 25038434Listed by: RE/MAX MENA REAL ESTATE, INC. - New
 $90,000Active2 Acres
$90,000Active2 Acres0000 Confidential, Mena, AR 71953
MLS# 25038317Listed by: RE/MAX MENA REAL ESTATE, INC. - New
 $68,000Active3 beds 1 baths1,020 sq. ft.
$68,000Active3 beds 1 baths1,020 sq. ft.710 Pine Avenue, Mena, AR 71953
MLS# 25038203Listed by: CENTURY 21 PERRY REAL ESTATE - New
 $79,500Active2 beds 1 baths720 sq. ft.
$79,500Active2 beds 1 baths720 sq. ft.Address Withheld By Seller, Mena, AR 71953
MLS# 25038101Listed by: HOLLY SPRINGS REAL ESTATE - New
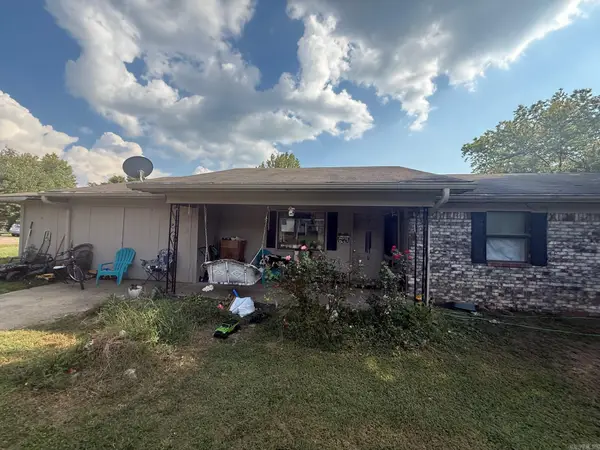 $165,000Active3 beds 3 baths1,657 sq. ft.
$165,000Active3 beds 3 baths1,657 sq. ft.2602 Reeves St, Mena, AR 71953
MLS# 25038066Listed by: HOLLY SPRINGS REAL ESTATE
