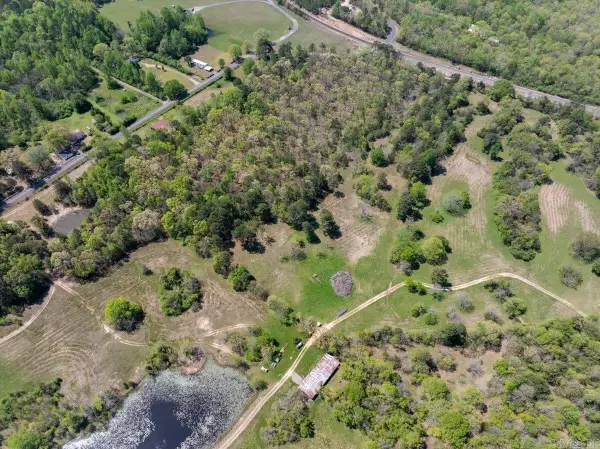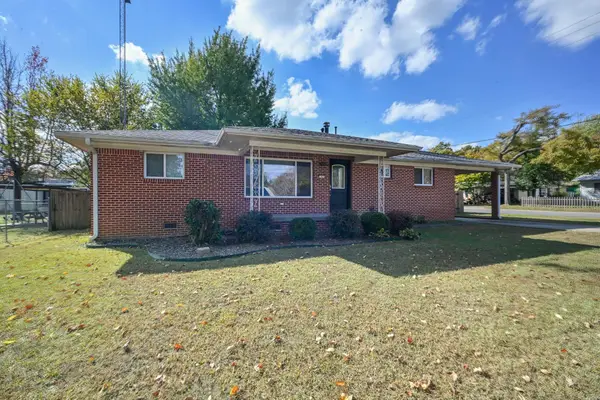3129 Polk Road 44, Mena, AR 71953
Local realty services provided by:ERA Doty Real Estate
3129 Polk Road 44,Mena, AR 71953
$239,500
- 3 Beds
- 2 Baths
- 1,496 sq. ft.
- Single family
- Active
Listed by: tabitha booher
Office: holly springs real estate
MLS#:25040709
Source:AR_CARMLS
Price summary
- Price:$239,500
- Price per sq. ft.:$160.09
About this home
LISTEN TO THE PINES outside this well-built and well-maintained 3 bedroom, 2 bath ranch home on 2.55 acres! This home is located on the ridge near Bethesda Springs just minutes from WOLF PEN GAP TRAILS and Mena. The large carport is perfect for outdoor entertaining and has a room that can be used as a 4th bedroom or storage as well. Updates include new doors, new roof, and a new wood stove! Amenities include a breakfast bar, dishwasher, microwave, stove, disposal, washer, dryer, and a Stainless Steel refrigerator with ice maker. In the primary bedroom the Bathroom has been recently updated with a beautiful tile shower for easy access and second bath has a nearly new walk-in-tub! There is a 24x30 detached garage in back, and this home has both city water and a well. The possibilities are endless. Most furnishes can convey for a turn key vacation rental with easy paved road access to the trails and Mena!
Contact an agent
Home facts
- Year built:1986
- Listing ID #:25040709
- Added:36 day(s) ago
- Updated:November 15, 2025 at 04:57 PM
Rooms and interior
- Bedrooms:3
- Total bathrooms:2
- Full bathrooms:2
- Living area:1,496 sq. ft.
Heating and cooling
- Cooling:Central Cool-Electric
- Heating:Central Heat-Electric
Structure and exterior
- Roof:Architectural Shingle, Composition
- Year built:1986
- Building area:1,496 sq. ft.
- Lot area:2.55 Acres
Utilities
- Water:Water Heater-Electric, Well
- Sewer:Septic
Finances and disclosures
- Price:$239,500
- Price per sq. ft.:$160.09
- Tax amount:$600
New listings near 3129 Polk Road 44
- New
 $150,000Active3 beds 2 baths1,616 sq. ft.
$150,000Active3 beds 2 baths1,616 sq. ft.183 Polk Road 68, Mena, AR 71953
MLS# 25045706Listed by: RE/MAX MENA REAL ESTATE, INC. - New
 $200,000Active2 beds 1 baths928 sq. ft.
$200,000Active2 beds 1 baths928 sq. ft.430 Polk Road 65, Mena, AR 71953
MLS# 25045701Listed by: RE/MAX MENA REAL ESTATE, INC.  $214,000Active6 beds 4 baths1,216 sq. ft.
$214,000Active6 beds 4 baths1,216 sq. ft.Address Withheld By Seller, Mena, AR 71953
MLS# 25006474Listed by: KELLER WILLIAMS REALTY MENA $449,000Active94 Acres
$449,000Active94 AcresTBD Polk Road 76w, Mena, AR 71953
MLS# 25026664Listed by: HOLLY SPRINGS REAL ESTATE- New
 $255,000Active3 beds 2 baths1,412 sq. ft.
$255,000Active3 beds 2 baths1,412 sq. ft.183 Deshong Lane, Mena, AR 71953
MLS# 25045410Listed by: CENTURY 21 PERRY REAL ESTATE - New
 $150,000Active3 beds 2 baths1,248 sq. ft.
$150,000Active3 beds 2 baths1,248 sq. ft.123 Moore Lane, Mena, AR 71953
MLS# 25045221Listed by: RE/MAX MENA REAL ESTATE, INC. - New
 $235,000Active3 beds 2 baths2,060 sq. ft.
$235,000Active3 beds 2 baths2,060 sq. ft.101 Eight St, Mena, AR 71953
MLS# 25045144Listed by: HOLLY SPRINGS REAL ESTATE - New
 $325,000Active3 beds 2 baths2,040 sq. ft.
$325,000Active3 beds 2 baths2,040 sq. ft.105 Dogwood, Mena, AR 71953
MLS# 25045146Listed by: RE/MAX MENA REAL ESTATE, INC. - New
 $49,900Active0.78 Acres
$49,900Active0.78 Acres108 Boggy Lane, Mena, AR 71953
MLS# 25044910Listed by: CENTURY 21 PERRY REAL ESTATE - New
 $290,000Active1 beds 1 baths1,176 sq. ft.
$290,000Active1 beds 1 baths1,176 sq. ft.403 Polk Road 69, Mena, AR 71953
MLS# 25044701Listed by: RE/MAX MENA REAL ESTATE, INC.
