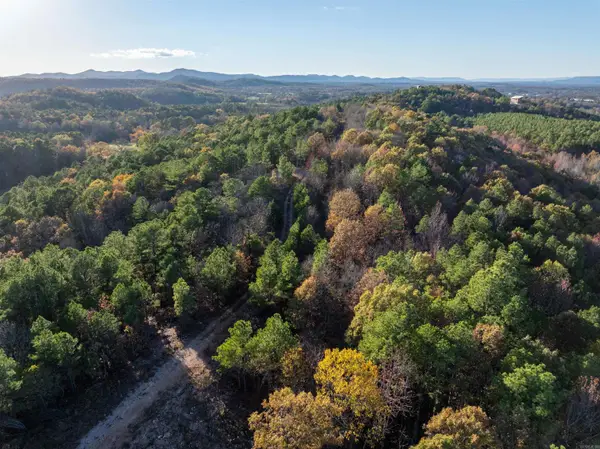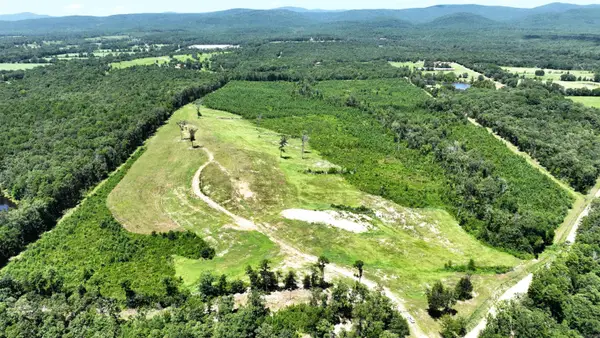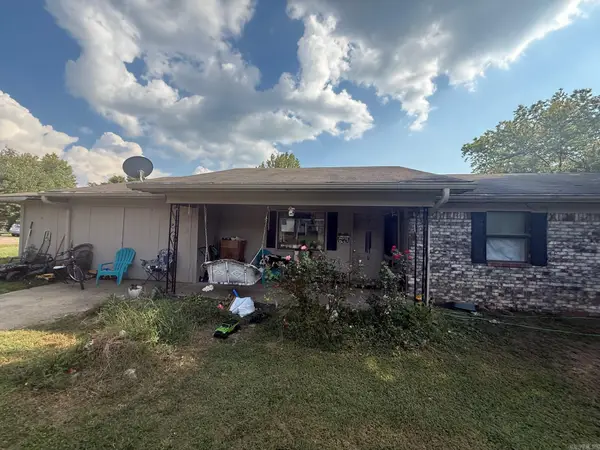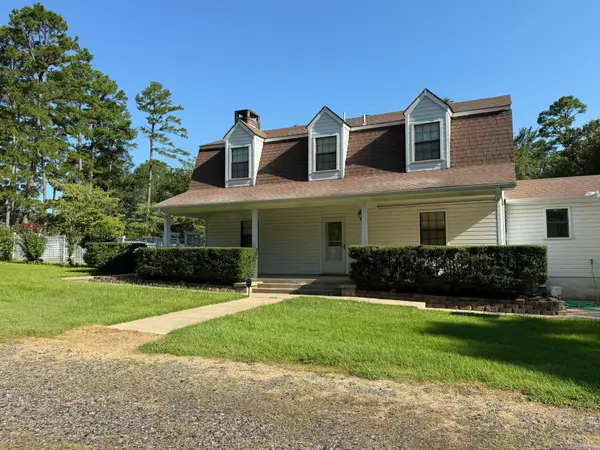430 Polk Road 65, Mena, AR 71953
Local realty services provided by:ERA TEAM Real Estate
430 Polk Road 65,Mena, AR 71953
$250,000
- 2 Beds
- 1 Baths
- 928 sq. ft.
- Single family
- Active
Listed by:april goodner
Office:century 21 perry real estate
MLS#:25023892
Source:AR_CARMLS
Price summary
- Price:$250,000
- Price per sq. ft.:$269.4
About this home
Seeking a cozy getaway surrounded by nature? This turnkey cabin on approximately 10 acres offers the perfect blend of rustic charm and modern comfort. With picturesque pastureland, serene views, and a large pond, it’s a place where memories are made. Step inside and enjoy the warmth of an open floorplan, a spacious kitchen with walk-in pantry, two bedrooms, one-bathroom, indoor laundry, and a welcoming loft space—ideal for guests or a quiet reading nook. The property features multiple outbuildings, including a storm cellar and a beautifully restored horse barn. The barn makes an incredible space for entertaining, special gatherings, or even hosting rustic weddings. There’s also plenty of room for horses, hobbies, or simply soaking up the quiet country life. The home runs on well water but is plumbed for city water, giving you flexibility for future needs. Located in the Opal/Board Camp area, just minutes from Mill Creek, Wolf Pen Gap, and other local trails, this retreat is perfect as a private homestead, an Airbnb investment, or even a charming wedding venue. With ample land, you’ll have room to build more cabins, expand your ranch, or create the event space of your dreams. Some photos in this listing have been virtually staged using digital tools to demonstrate the potential use of space. Furnishings, decor, and finishes shown are for illustration purposes only and may not represent the actual property as-is. Buyers are encouraged to visit the property in person to verify all details.
Contact an agent
Home facts
- Year built:2019
- Listing ID #:25023892
- Added:100 day(s) ago
- Updated:September 26, 2025 at 02:34 PM
Rooms and interior
- Bedrooms:2
- Total bathrooms:1
- Full bathrooms:1
- Living area:928 sq. ft.
Heating and cooling
- Cooling:Central Cool-Electric
- Heating:Central Heat-Electric
Structure and exterior
- Roof:Architectural Shingle
- Year built:2019
- Building area:928 sq. ft.
- Lot area:9.98 Acres
Utilities
- Water:Water Heater-Electric, Well
Finances and disclosures
- Price:$250,000
- Price per sq. ft.:$269.4
- Tax amount:$886
New listings near 430 Polk Road 65
- New
 $469,000Active42.9 Acres
$469,000Active42.9 AcresTBD Polk Road 617, Mena, AR 71953
MLS# 25038646Listed by: HOLLY SPRINGS REAL ESTATE - New
 $495,000Active78.99 Acres
$495,000Active78.99 Acres251 Polk Road 72, Mena, AR 71953
MLS# 25038434Listed by: RE/MAX MENA REAL ESTATE, INC. - New
 $90,000Active2 Acres
$90,000Active2 Acres0000 Confidential, Mena, AR 71953
MLS# 25038317Listed by: RE/MAX MENA REAL ESTATE, INC. - New
 $68,000Active3 beds 1 baths1,020 sq. ft.
$68,000Active3 beds 1 baths1,020 sq. ft.710 Pine Avenue, Mena, AR 71953
MLS# 25038203Listed by: CENTURY 21 PERRY REAL ESTATE - New
 $79,500Active2 beds 1 baths720 sq. ft.
$79,500Active2 beds 1 baths720 sq. ft.Address Withheld By Seller, Mena, AR 71953
MLS# 25038101Listed by: HOLLY SPRINGS REAL ESTATE - New
 $165,000Active3 beds 3 baths1,657 sq. ft.
$165,000Active3 beds 3 baths1,657 sq. ft.2602 Reeves St, Mena, AR 71953
MLS# 25038066Listed by: HOLLY SPRINGS REAL ESTATE - New
 $120,000Active3 beds 1 baths1,266 sq. ft.
$120,000Active3 beds 1 baths1,266 sq. ft.1412 Hamilton Avenue, Mena, AR 71953
MLS# 25037869Listed by: RE/MAX MENA REAL ESTATE, INC. - New
 $157,500Active2 beds 1 baths1,000 sq. ft.
$157,500Active2 beds 1 baths1,000 sq. ft.1007 9th Street, Mena, AR 71953
MLS# 25037770Listed by: HOLLY SPRINGS REAL ESTATE - New
 $189,000Active2 beds 2 baths2,187 sq. ft.
$189,000Active2 beds 2 baths2,187 sq. ft.199 Polk Road 414, Mena, AR 71953
MLS# 25037761Listed by: OUACHITA HOMETOWN REALTORS - New
 $519,000Active5 beds 5 baths3,889 sq. ft.
$519,000Active5 beds 5 baths3,889 sq. ft.201 Deer Run Lane, Mena, AR 71953
MLS# 25037721Listed by: HOLLY SPRINGS REAL ESTATE
