480 Polk Road 602 Road, Mena, AR 71953
Local realty services provided by:ERA Doty Real Estate
480 Polk Road 602 Road,Mena, AR 71953
$160,000
- 2 Beds
- 1 Baths
- 956 sq. ft.
- Single family
- Active
Listed by: danny been
Office: danali real estate
MLS#:25037002
Source:AR_CARMLS
Price summary
- Price:$160,000
- Price per sq. ft.:$167.36
About this home
Rustic Cabin Retreat Near Wolf Pen Gap Trails & Talimena Scenic Byway Discover your own private getaway in the heart of the Ouachita Mountains. This gambrel-style cabin, complete with a covered front porch and walk-out balcony for soaking in the views. Set on 7.76 level acres of open and wooded land, the property sits along the Sugar Creek branch of the Cossatot River and is surrounded by the Ouachita National Forest, home to deer, turkey, black bear, fox, and other native wildlife. The location is ideal for outdoor adventure: Wolf Pen Gap Trail System and Ouachita National Forest – 400+ miles of ATV/Off-Highway trails; Talimena Scenic Byway (Skyline Drive) – renowned for breathtaking mountain vistas; Endless opportunities for hiking, hunting, and exploring nature Whether you’re looking for a weekend retreat, full-time residence, or income-producing vacation rental, this property combines rustic charm, acreage, and proximity to some of Arkansas’s most popular outdoor destinations.
Contact an agent
Home facts
- Year built:2010
- Listing ID #:25037002
- Added:102 day(s) ago
- Updated:December 27, 2025 at 03:28 PM
Rooms and interior
- Bedrooms:2
- Total bathrooms:1
- Full bathrooms:1
- Living area:956 sq. ft.
Heating and cooling
- Cooling:Window Units
- Heating:Space Heater-Gas, Window Units
Structure and exterior
- Roof:Composition
- Year built:2010
- Building area:956 sq. ft.
- Lot area:7.76 Acres
Utilities
- Water:Water Heater-Electric, Well
- Sewer:Septic
Finances and disclosures
- Price:$160,000
- Price per sq. ft.:$167.36
- Tax amount:$666 (2025)
New listings near 480 Polk Road 602 Road
- New
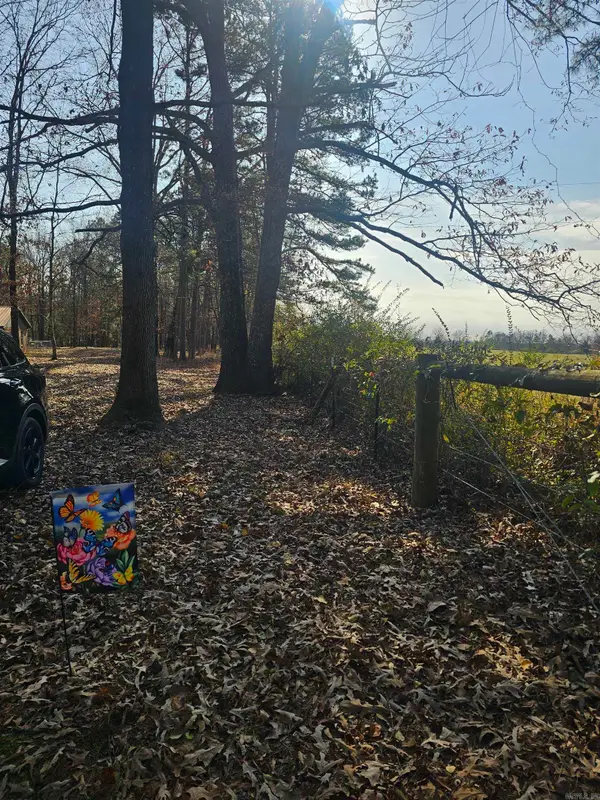 $99,320Active15.28 Acres
$99,320Active15.28 AcresUnk Gilbert, Mena, AR 71953
MLS# 25049907Listed by: KELLER WILLIAMS REALTY MENA - New
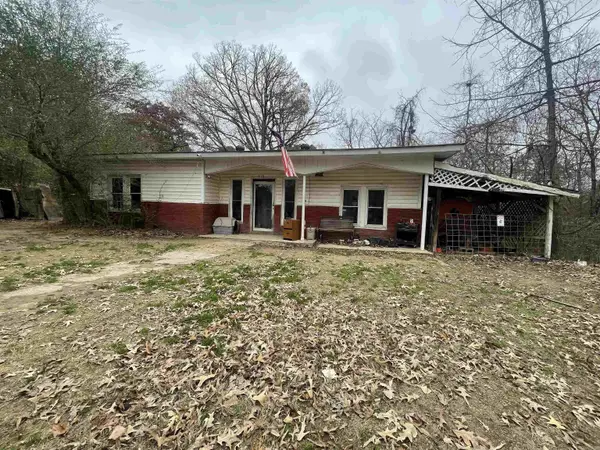 $79,900Active3 beds 1 baths1,441 sq. ft.
$79,900Active3 beds 1 baths1,441 sq. ft.410 Lum Avenue, Mena, AR 71953
MLS# 25049723Listed by: CENTURY 21 PERRY REAL ESTATE - New
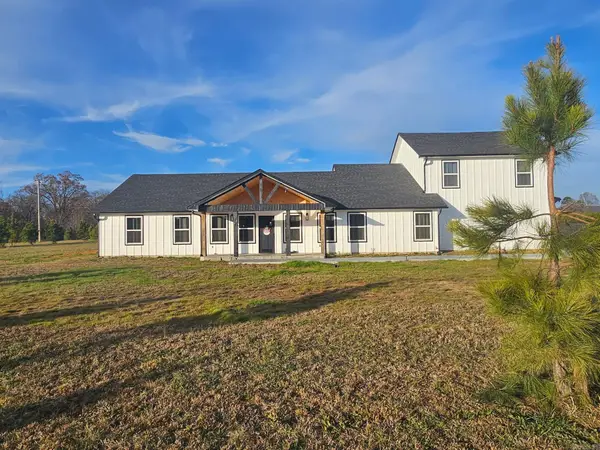 $799,900Active4 beds 3 baths2,700 sq. ft.
$799,900Active4 beds 3 baths2,700 sq. ft.109 Serenity Lane, Mena, AR 71953
MLS# 25049561Listed by: CENTURY 21 PERRY REAL ESTATE 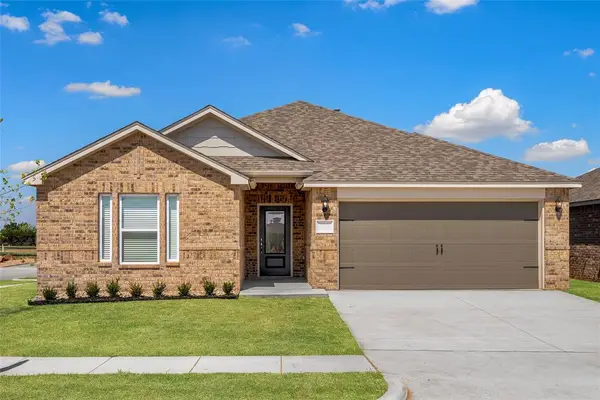 $329,900Pending4 beds 2 baths1,802 sq. ft.
$329,900Pending4 beds 2 baths1,802 sq. ft.636 Luna Way, Tuttle, OK 73089
MLS# 1206765Listed by: LGI REALTY - OKLAHOMA, LLC- New
 $330,000Active55 Acres
$330,000Active55 AcresAddress Withheld By Seller, Mena, AR 71953
MLS# 25049293Listed by: HOLLY SPRINGS REAL ESTATE - New
 $169,000Active2 beds 2 baths1,064 sq. ft.
$169,000Active2 beds 2 baths1,064 sq. ft.800 N Eve Street, Mena, AR 71953
MLS# 25049228Listed by: RE/MAX MENA REAL ESTATE, INC.  $160,000Active3 beds 1 baths1,456 sq. ft.
$160,000Active3 beds 1 baths1,456 sq. ft.4109 Highway 8 West, Mena, AR 71953
MLS# 25048855Listed by: REAL BROKER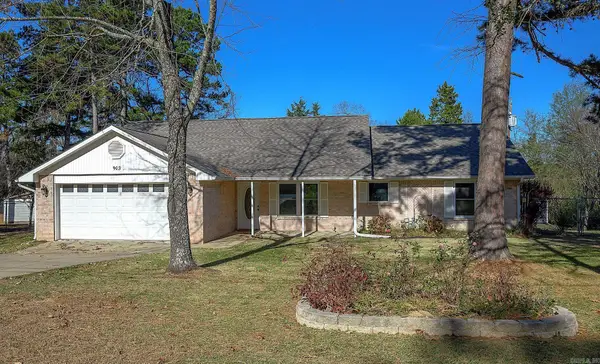 $267,900Active3 beds 2 baths1,644 sq. ft.
$267,900Active3 beds 2 baths1,644 sq. ft.903 Hope Circle, Mena, AR 71953
MLS# 25048787Listed by: SELECT REALTY $799,900Active6 beds 4 baths2,616 sq. ft.
$799,900Active6 beds 4 baths2,616 sq. ft.383 Massey Lane, Mena, AR 71953
MLS# 25048629Listed by: CENTURY 21 PERRY REAL ESTATE $699,999Active3 beds 2 baths2,040 sq. ft.
$699,999Active3 beds 2 baths2,040 sq. ft.Address Withheld By Seller, Mena, AR 71953
MLS# 25048603Listed by: MIDWEST LAND GROUP, LLC
