6014 Hwy 8 W, Mena, AR 71953
Local realty services provided by:ERA TEAM Real Estate
6014 Hwy 8 W,Mena, AR 71953
$1,650,000
- 3 Beds
- 3 Baths
- 2,568 sq. ft.
- Single family
- Active
Listed by: kevin smallwood, greggory smallwood
Office: re/max mena real estate, inc.
MLS#:25047215
Source:AR_CARMLS
Price summary
- Price:$1,650,000
- Price per sq. ft.:$642.52
About this home
This one-of-a-kind 3 bedroom, 3 bath, 2,568 sq ft custom home by Dennis Salisbury Construction is an upscale barndominium-style retreat that perfectly blends luxury and the outdoors. Thoughtfully designed with an open living area and a dramatic wall of windows, it brings the stunning mountain views right inside, complemented by a cozy fireplace, shiplap walls, vaulted ceilings, granite countertops throughout, and gorgeous custom cabinetry. Each of the 3 bedroom suites offers its own private bath, with heated bathroom floors for added comfort, plus a small loft office, abundant built-ins, tons of storage, and even a storm shelter tucked inside the primary closet. Outside, the amenities continue with a 30x60 shop with 10-foot walls and 12x60 lean-to, extra storage garage, greenhouse, inground pool, rock patio with fire pit, and a 480 sq ft guest house over the shop - ideal for company or multi-generational living. All of this sits on 28.88 acres with breathtaking mountain views, stocked pond, two tower hunting blinds +4 stands , national forest boundary, and excellent deer, bear, and turkey hunting - truly not a typical home, but a top-notch, meticulously built, amazing property.
Contact an agent
Home facts
- Year built:2019
- Listing ID #:25047215
- Added:84 day(s) ago
- Updated:February 19, 2026 at 03:34 PM
Rooms and interior
- Bedrooms:3
- Total bathrooms:3
- Full bathrooms:3
- Living area:2,568 sq. ft.
Heating and cooling
- Cooling:Central Cool-Electric
- Heating:Central Heat-Electric
Structure and exterior
- Roof:Metal
- Year built:2019
- Building area:2,568 sq. ft.
- Lot area:28.88 Acres
Schools
- High school:Mena
- Middle school:Mena
- Elementary school:Mena
Utilities
- Water:Water Heater-Electric, Water Heater-Gas, Water-Public
- Sewer:Septic
Finances and disclosures
- Price:$1,650,000
- Price per sq. ft.:$642.52
- Tax amount:$1,850 (2024)
New listings near 6014 Hwy 8 W
- New
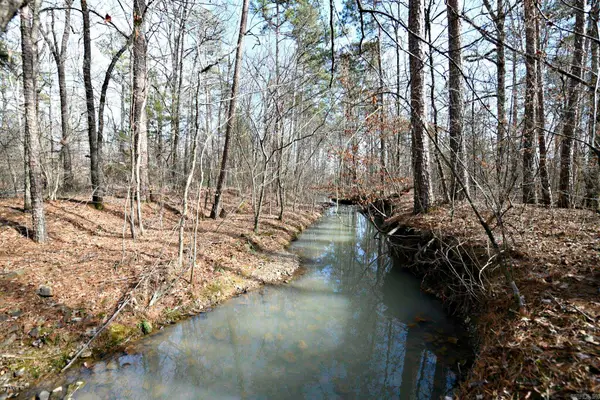 $65,000Active6.28 Acres
$65,000Active6.28 Acres110 Moon Beam Lane, Mena, AR 71953
MLS# 26006337Listed by: RE/MAX MENA REAL ESTATE, INC. - New
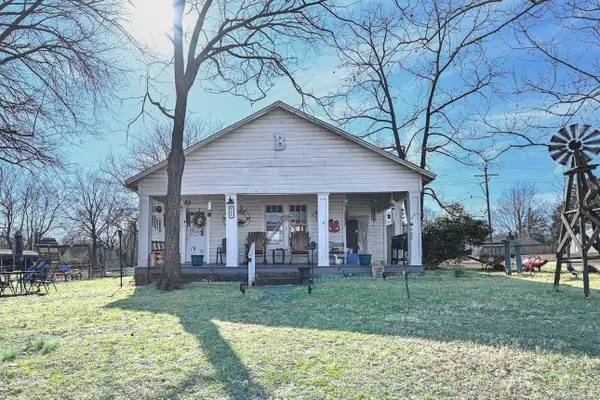 $120,000Active3 beds 1 baths1,358 sq. ft.
$120,000Active3 beds 1 baths1,358 sq. ft.701 Ninth St, Mena, AR 71953
MLS# 26006322Listed by: HOLLY SPRINGS REAL ESTATE - New
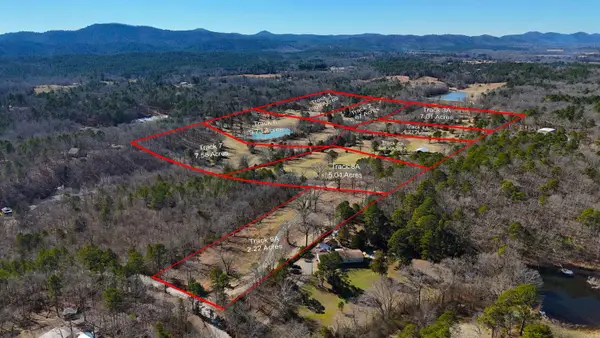 $131,000Active6.55 Acres
$131,000Active6.55 AcresLot #1 Polk Road 57, Mena, AR 71953
MLS# 26006176Listed by: OUACHITA HOMETOWN REALTORS - New
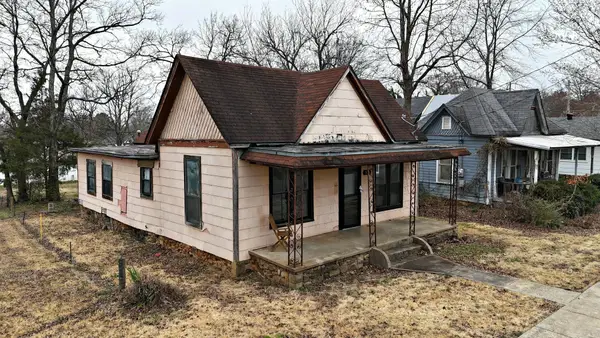 $65,000Active2 beds 1 baths950 sq. ft.
$65,000Active2 beds 1 baths950 sq. ft.1105 7th St, Mena, AR 71953
MLS# 26006146Listed by: RE/MAX MENA REAL ESTATE, INC. - New
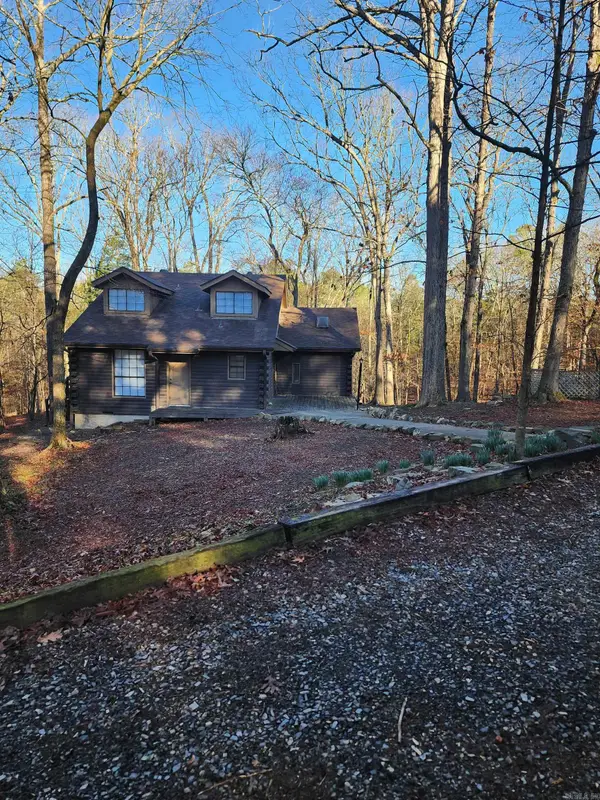 $459,900Active4 beds 2 baths1,776 sq. ft.
$459,900Active4 beds 2 baths1,776 sq. ft.627 Polk Road 412, Mena, AR 71953
MLS# 26005954Listed by: CENTURY 21 PERRY REAL ESTATE - New
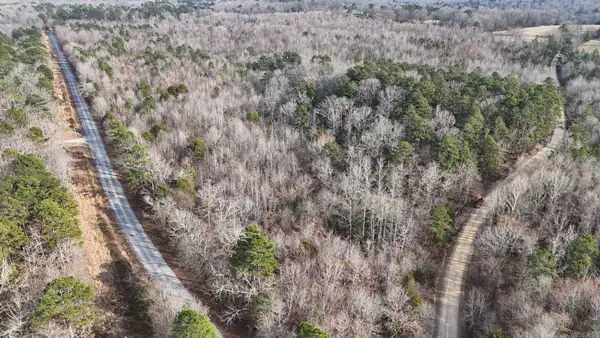 $320,000Active66.26 Acres
$320,000Active66.26 AcresTBD Polk Road 95, Mena, AR 71953
MLS# 26005932Listed by: RE/MAX MENA REAL ESTATE, INC. - New
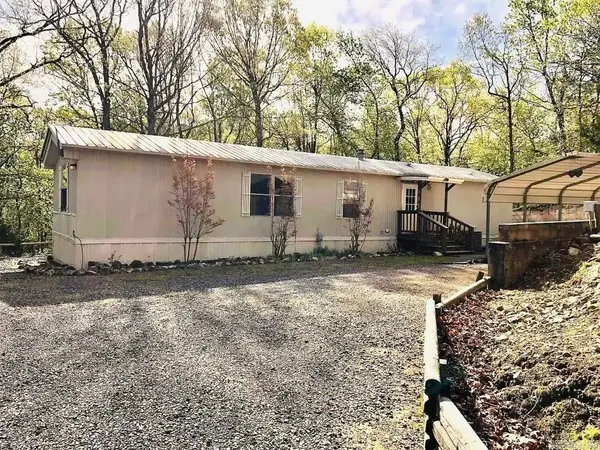 $125,000Active2 beds 2 baths1,000 sq. ft.
$125,000Active2 beds 2 baths1,000 sq. ft.116 Rosewood Lane, Mena, AR 71953
MLS# 26005801Listed by: HOLLY SPRINGS REAL ESTATE - New
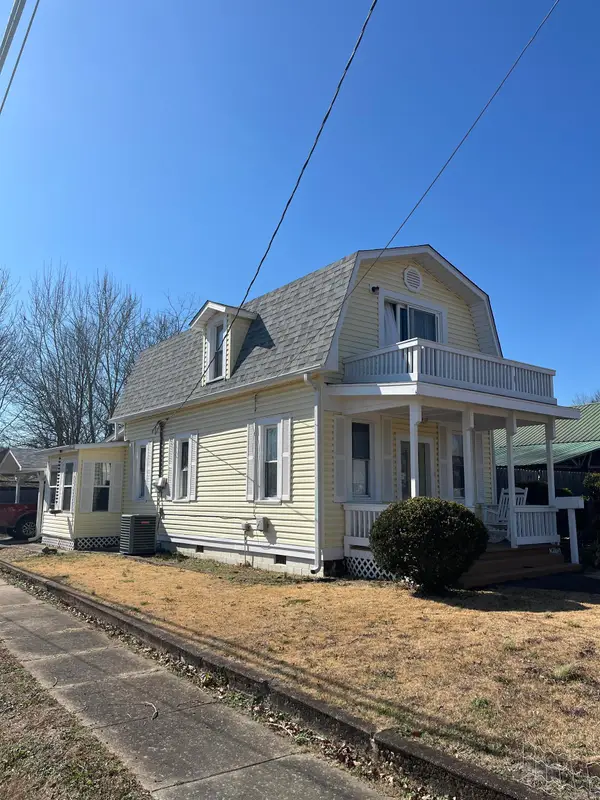 $149,900Active3 beds 2 baths1,238 sq. ft.
$149,900Active3 beds 2 baths1,238 sq. ft.1204 Church Street, Mena, AR 71953
MLS# 26005717Listed by: CENTURY 21 PERRY REAL ESTATE  $41,000Pending3 beds 1 baths1,519 sq. ft.
$41,000Pending3 beds 1 baths1,519 sq. ft.1902 Smith Avenue, Mena, AR 71953
MLS# 26005651Listed by: CENTURY 21 PERRY REAL ESTATE- New
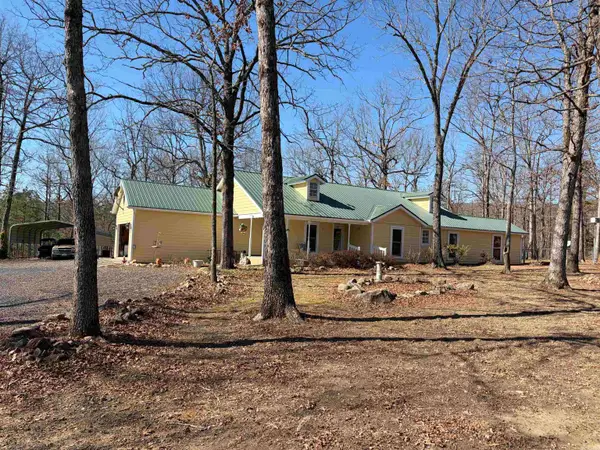 $312,900Active3 beds 2 baths1,656 sq. ft.
$312,900Active3 beds 2 baths1,656 sq. ft.159 Dogwood Springs Lane, Mena, AR 71953
MLS# 26005639Listed by: DORIS MORRIS REAL ESTATE

