906 Grandview Heights, Mena, AR 71953
Local realty services provided by:ERA Doty Real Estate
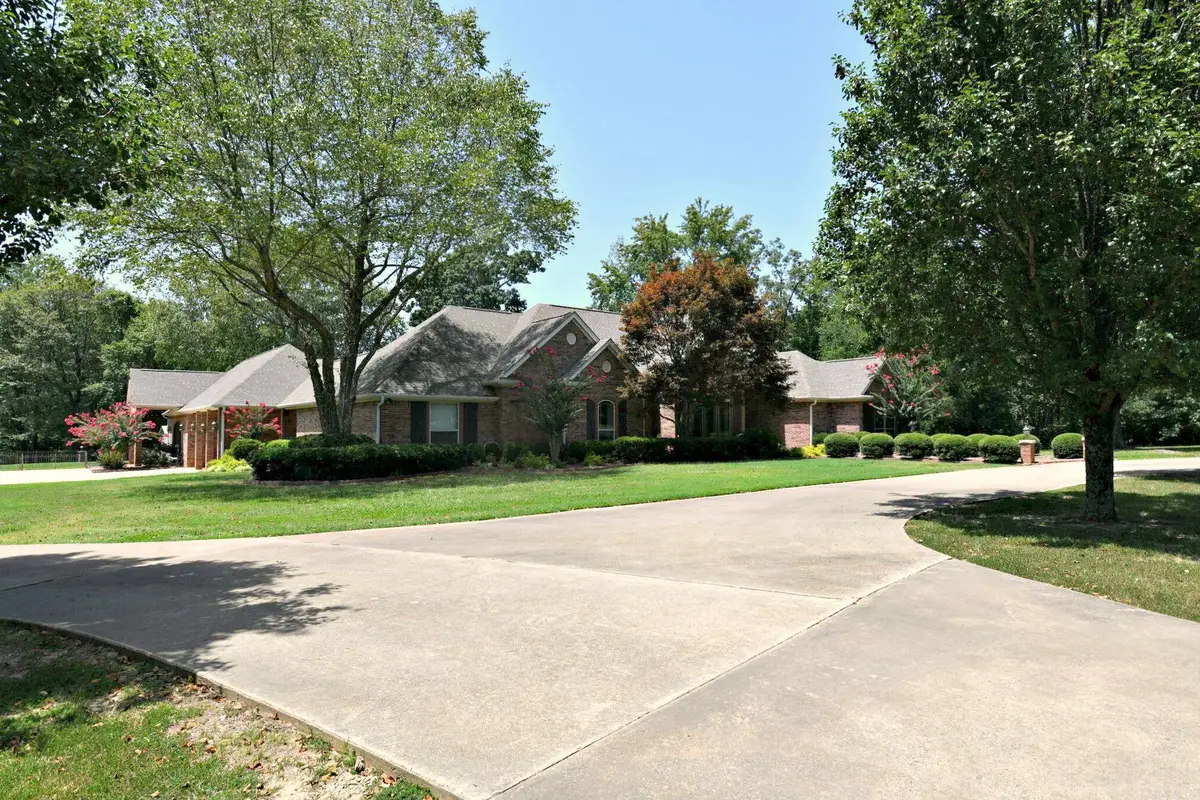
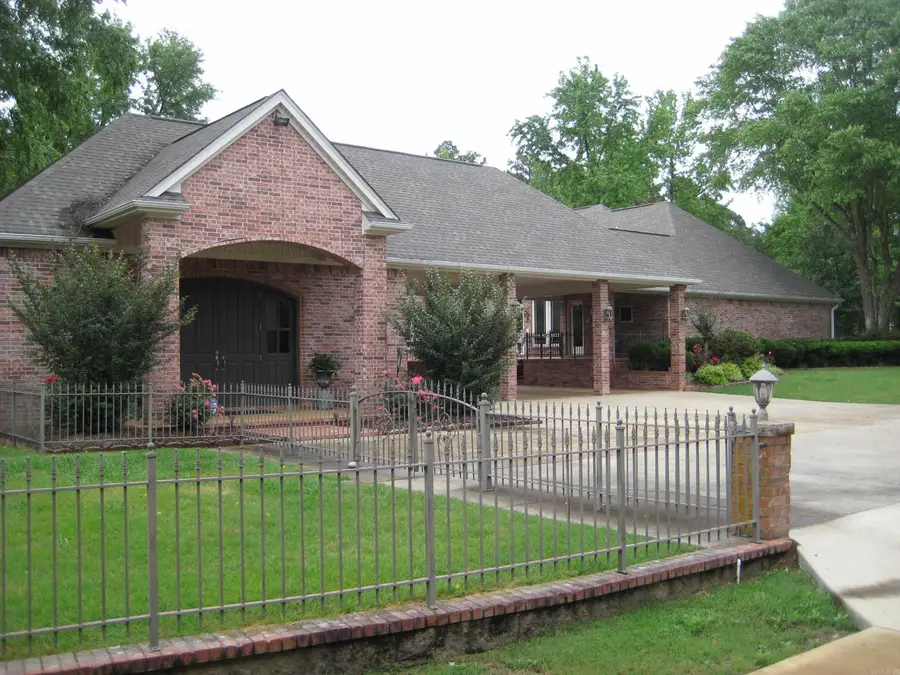
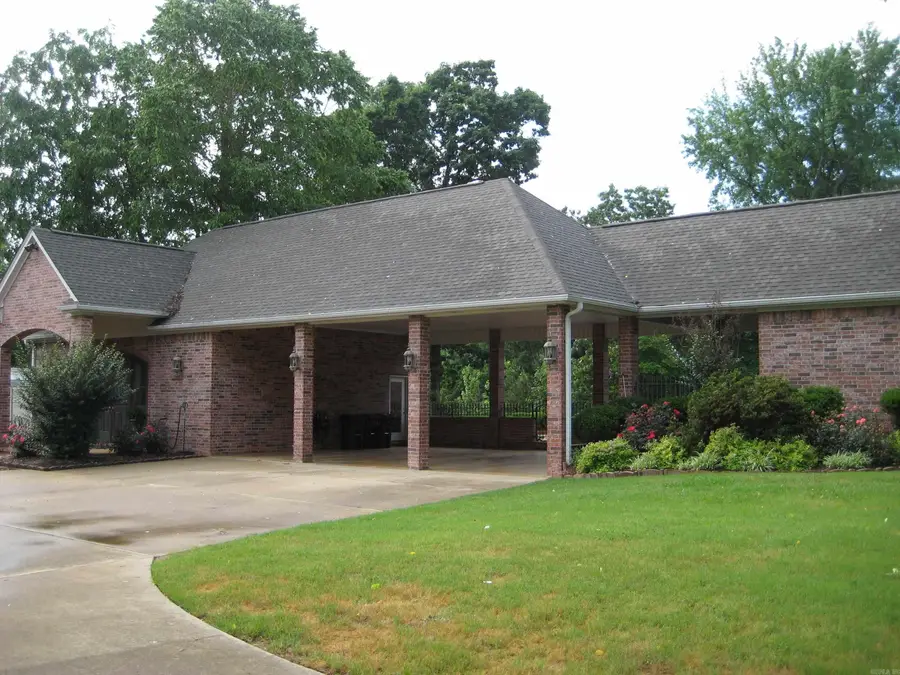
906 Grandview Heights,Mena, AR 71953
$899,900
- 4 Beds
- 3 Baths
- 3,465 sq. ft.
- Single family
- Active
Listed by:debbie pate
Office:re/max mena real estate, inc.
MLS#:24017183
Source:AR_CARMLS
Price summary
- Price:$899,900
- Price per sq. ft.:$259.71
About this home
Live, Work, and Play in the Heart of Nature! Welcome to your dream retreat nestled against the Ouachita National Forest, just minutes from the proposed mountain bike trails and the stunning Talimena Scenic Drive! Whether you're looking for a full-time residence, investment property, or vacation escape – this one-of-a-kind estate has it all. Main Home – Spacious & Stunning. 4 Bedrooms | 3 Bathrooms | Over 3,400 sq. ft. Brick construction with large open rooms, walk-in closets, and a split floor plan. Attached 1 Bed / 1 Bath guest quarters – perfect for guests or rental income. Gorgeous pool, large patio, and 3-car carport/breezeway. Peace of mind with a 22 KW whole-house generator. Barn dominium – Style Meets Function: 40' x 72' steel structure with full living quarters: Living room, 1 Bedroom, 1 Bath, kitchen, laundry hookups. 3 bays: motorhome + boat parking, workshop (550 sq. ft. with mini split HVAC), truck bay. Overhead doors, overhead storage, and a covered patio. Full RV hookup and ample parking – perfect for guests or short-term rentals. Land & Location: Over 4+ acres directly adjoining the National Forest. Hiking, biking, and scenic drives right outside your front door!
Contact an agent
Home facts
- Year built:1998
- Listing Id #:24017183
- Added:459 day(s) ago
- Updated:August 20, 2025 at 02:21 PM
Rooms and interior
- Bedrooms:4
- Total bathrooms:3
- Full bathrooms:3
- Living area:3,465 sq. ft.
Heating and cooling
- Cooling:Central Cool-Electric
- Heating:Central Heat-Gas
Structure and exterior
- Roof:Architectural Shingle, Composition
- Year built:1998
- Building area:3,465 sq. ft.
- Lot area:4.13 Acres
Schools
- High school:Ouachita
- Middle school:Ouachita
- Elementary school:Ouachita
Utilities
- Water:Water Heater-Electric, Water Heater-Gas, Water-Public
- Sewer:Septic
Finances and disclosures
- Price:$899,900
- Price per sq. ft.:$259.71
- Tax amount:$2,885 (2023)
New listings near 906 Grandview Heights
- New
 $470,000Active-- beds -- baths3,756 sq. ft.
$470,000Active-- beds -- baths3,756 sq. ft.103 Pine Hollow Lane, Mena, AR 71953
MLS# 25033195Listed by: SELECT REALTY - New
 $325,000Active3 beds 2 baths1,930 sq. ft.
$325,000Active3 beds 2 baths1,930 sq. ft.224 Polk Road 76 E, Mena, AR 71953
MLS# 25033160Listed by: RE/MAX MENA REAL ESTATE, INC. - New
 $100,000Active1 beds 1 baths432 sq. ft.
$100,000Active1 beds 1 baths432 sq. ft.3766 Highway 71 North, Mena, AR 71953
MLS# 25033068Listed by: RE/MAX MENA REAL ESTATE, INC. - New
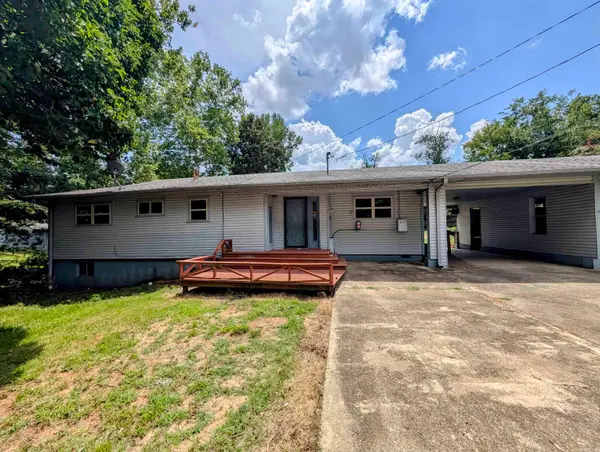 $159,900Active3 beds 2 baths1,816 sq. ft.
$159,900Active3 beds 2 baths1,816 sq. ft.1210 Bert Street, Mena, AR 71953
MLS# 25032727Listed by: CENTURY 21 PERRY REAL ESTATE - New
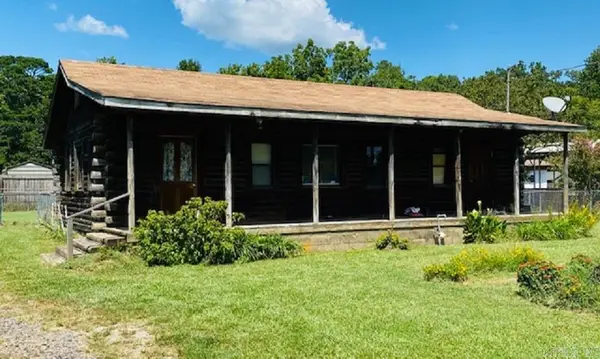 $157,000Active2 beds 1 baths1,024 sq. ft.
$157,000Active2 beds 1 baths1,024 sq. ft.1803 Bolton, Mena, AR 71953
MLS# 25032630Listed by: CENTURY 21 PERRY REAL ESTATE - New
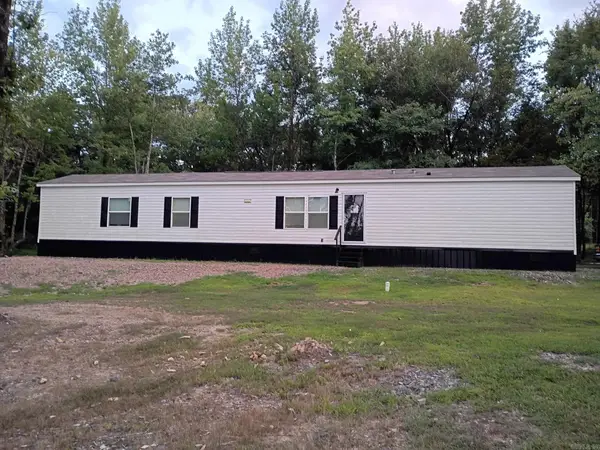 $195,000Active3 beds 2 baths1,140 sq. ft.
$195,000Active3 beds 2 baths1,140 sq. ft.3065 Polk Road 293, Mena, AR 71953
MLS# 25032618Listed by: HOLLY SPRINGS REAL ESTATE - New
 $230,000Active1 beds 2 baths840 sq. ft.
$230,000Active1 beds 2 baths840 sq. ft.Unk Jennie, Mena, AR 71953
MLS# 25032562Listed by: KELLER WILLIAMS REALTY MENA - New
 $470,000Active2 beds 2 baths1,448 sq. ft.
$470,000Active2 beds 2 baths1,448 sq. ft.103 Pine Hollow Lane, Mena, AR 71953
MLS# 25032420Listed by: SELECT REALTY - New
 $90,000Active1.41 Acres
$90,000Active1.41 Acres125 Gardenia Lane, Mena, AR 71953
MLS# 25032225Listed by: RE/MAX MENA REAL ESTATE, INC. - New
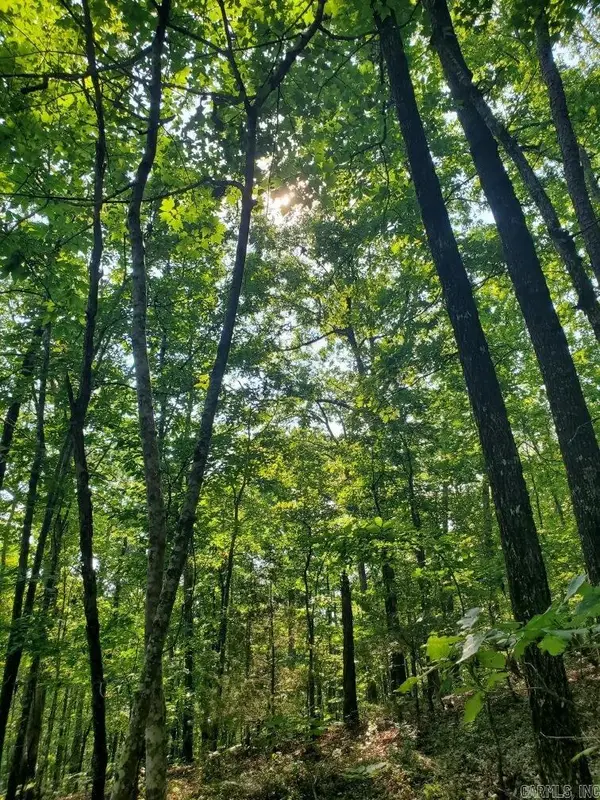 $105,000Active10 Acres
$105,000Active10 AcresAddress Withheld By Seller, Mena, AR 71953
MLS# 25032184Listed by: HOLLY SPRINGS REAL ESTATE
