918 Reine Street, Mena, AR 71953
Local realty services provided by:ERA Doty Real Estate

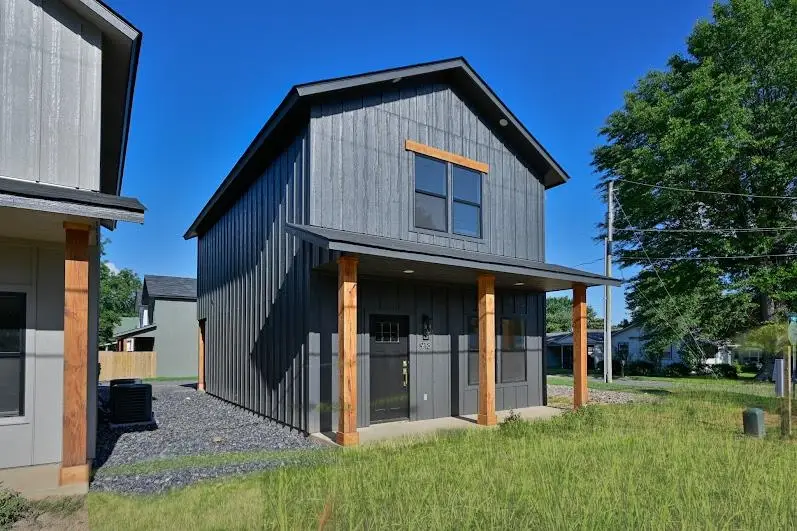

918 Reine Street,Mena, AR 71953
$249,000
- 3 Beds
- 3 Baths
- 1,480 sq. ft.
- Single family
- Active
Listed by:loria hamilton-field
Office:usrealty.com llp
MLS#:25026263
Source:AR_CARMLS
Price summary
- Price:$249,000
- Price per sq. ft.:$168.24
- Monthly HOA dues:$30
About this home
Nestled in a vibrant new subdivision in Mena, Arkansas, this stunning two-story Pre-Craftsman-style home combines timeless elegance with modern convenience. Located on historic Reine Street, this 3-bedroom, 2.5-bathroom residence features a picturesque front porch that offers a front-row view of one of Mena’s most charming housing districts, blending small-town nostalgia with contemporary living only a 5 minute drive from the new Mena biking trails! Relax and unwind on the expansive front porch facing historic Reine Street, showcasing wooden columns. Perfect for sipping morning coffee or enjoying evening sunsets while taking in the rich history and charm of Mena’s storied neighborhood. This home boasts an open-concept living area with high-quality finishes, including custom cabinetry, and elegant craftsman trim. Modern kitchen features quatz countertops, stainless steel appliances, a large island, and ample storage, ideal for entertaining. Luxurious Master Suite offers a serene retreat with an en-suite bathroom features a beautiful custom tile shower with tub. Two generously sized bedrooms provide flexibility for family, guests, or a home office, with access to a well-appointe
Contact an agent
Home facts
- Year built:2025
- Listing Id #:25026263
- Added:46 day(s) ago
- Updated:August 15, 2025 at 02:33 PM
Rooms and interior
- Bedrooms:3
- Total bathrooms:3
- Full bathrooms:2
- Half bathrooms:1
- Living area:1,480 sq. ft.
Heating and cooling
- Cooling:Central Cool-Electric
- Heating:Central Heat-Electric
Structure and exterior
- Roof:Architectural Shingle
- Year built:2025
- Building area:1,480 sq. ft.
- Lot area:0.1 Acres
Finances and disclosures
- Price:$249,000
- Price per sq. ft.:$168.24
- Tax amount:$500 (2025)
New listings near 918 Reine Street
- New
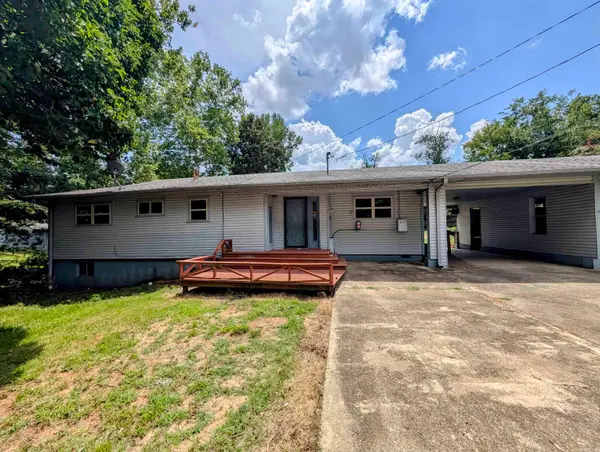 $159,900Active3 beds 2 baths1,816 sq. ft.
$159,900Active3 beds 2 baths1,816 sq. ft.1210 Bert Street, Mena, AR 71953
MLS# 25032727Listed by: CENTURY 21 PERRY REAL ESTATE - New
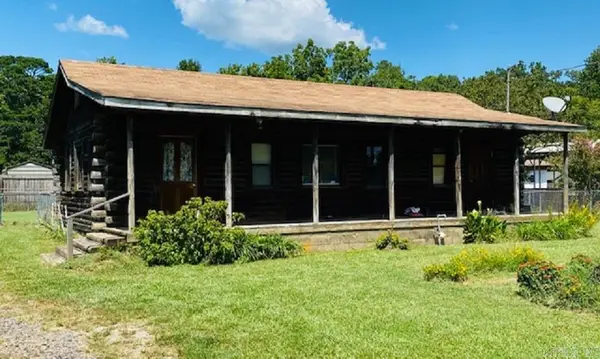 $157,000Active2 beds 1 baths1,024 sq. ft.
$157,000Active2 beds 1 baths1,024 sq. ft.1803 Bolton, Mena, AR 71953
MLS# 25032630Listed by: CENTURY 21 PERRY REAL ESTATE - New
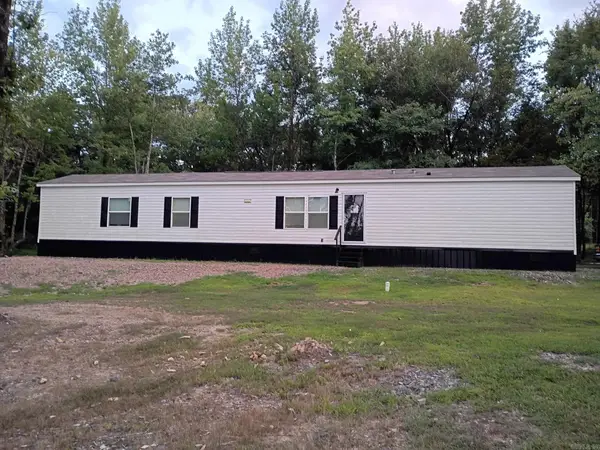 $195,000Active3 beds 2 baths1,140 sq. ft.
$195,000Active3 beds 2 baths1,140 sq. ft.3065 Polk Road 293, Mena, AR 71953
MLS# 25032618Listed by: HOLLY SPRINGS REAL ESTATE - New
 $230,000Active1 beds 2 baths840 sq. ft.
$230,000Active1 beds 2 baths840 sq. ft.Unk Jennie, Mena, AR 71953
MLS# 25032562Listed by: KELLER WILLIAMS REALTY MENA - New
 $470,000Active2 beds 2 baths1,448 sq. ft.
$470,000Active2 beds 2 baths1,448 sq. ft.103 Pine Hollow Lane, Mena, AR 71953
MLS# 25032420Listed by: SELECT REALTY - New
 $90,000Active1.41 Acres
$90,000Active1.41 Acres125 Gardenia Lane, Mena, AR 71953
MLS# 25032225Listed by: RE/MAX MENA REAL ESTATE, INC. - New
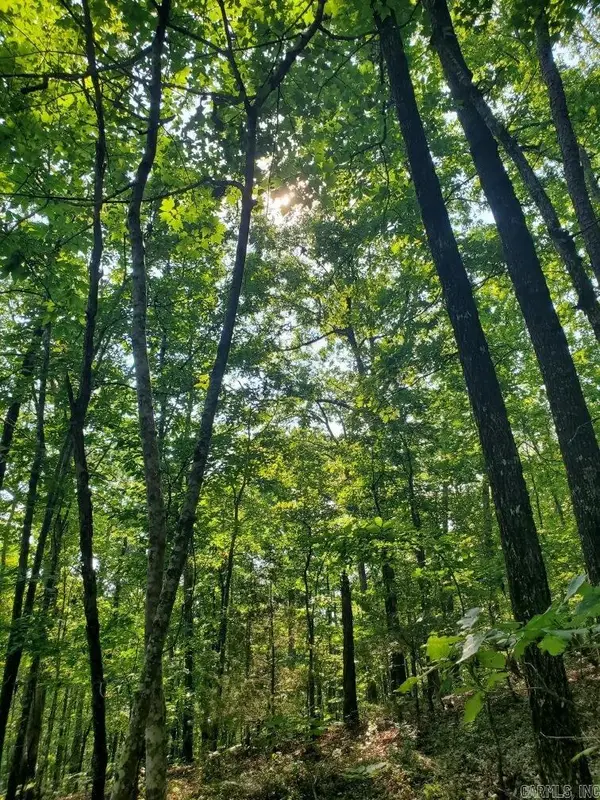 $105,000Active10 Acres
$105,000Active10 AcresAddress Withheld By Seller, Mena, AR 71953
MLS# 25032184Listed by: HOLLY SPRINGS REAL ESTATE - New
 $158,000Active1 beds 1 baths1,054 sq. ft.
$158,000Active1 beds 1 baths1,054 sq. ft.3505 Hwy 71 S, Mena, AR 71953
MLS# 25032130Listed by: SELECT REALTY - New
 $139,900Active1 beds 1 baths727 sq. ft.
$139,900Active1 beds 1 baths727 sq. ft.201 Church Ave, Mena, AR 71953
MLS# 25032032Listed by: EXP REALTY - New
 $550,000Active85.29 Acres
$550,000Active85.29 AcresTBD Magic Pine Lane, Mena, AR 71953
MLS# 25031956Listed by: RE/MAX MENA REAL ESTATE, INC.
