TBD Roadrunner Lane, Mena, AR 71953
Local realty services provided by:ERA TEAM Real Estate
TBD Roadrunner Lane,Mena, AR 71953
$350,000
- 2 Beds
- 2 Baths
- 1,008 sq. ft.
- Single family
- Active
Listed by: shannon hunter
Office: holly springs real estate
MLS#:25026833
Source:AR_CARMLS
Price summary
- Price:$350,000
- Price per sq. ft.:$347.22
About this home
Escape to your own private retreat in the heart of the Ouachita Mountains! Discover this charming cabin on 3 acres perfectly situated bordering the edge of the Ouachita National Forest in Mena, Arkansas—right in the middle of the scenic Heath Valley and the world-famous Wolf Pen Gap Trail system! This beautiful cabin features two spacious bedrooms and two full bathrooms, offering plenty of comfort for family, friends, or guests. The open-concept living and kitchen area boasts vaulted ceilings that fill the space with light and warmth, while double doors open to a large deck—perfect for relaxing, entertaining, or soaking in the peaceful forest views.Whether you’re looking for a dream vacation getaway, a high-performing short-term rental, or a quiet full-time residence, this cabin delivers it all. You’ll be surrounded by nature, close to crystal-clear creeks, and just minutes from incredible ATV trails. With its unbeatable location and endless potential, this is more than just a cabin—it’s your gateway to adventure and tranquility in the Ouachitas!
Contact an agent
Home facts
- Year built:2005
- Listing ID #:25026833
- Added:225 day(s) ago
- Updated:February 19, 2026 at 03:34 PM
Rooms and interior
- Bedrooms:2
- Total bathrooms:2
- Full bathrooms:2
- Living area:1,008 sq. ft.
Heating and cooling
- Cooling:Central Cool-Electric
- Heating:Central Heat-Electric
Structure and exterior
- Roof:Metal
- Year built:2005
- Building area:1,008 sq. ft.
- Lot area:3 Acres
Utilities
- Water:Water-Public
- Sewer:Septic
Finances and disclosures
- Price:$350,000
- Price per sq. ft.:$347.22
- Tax amount:$800
New listings near TBD Roadrunner Lane
- New
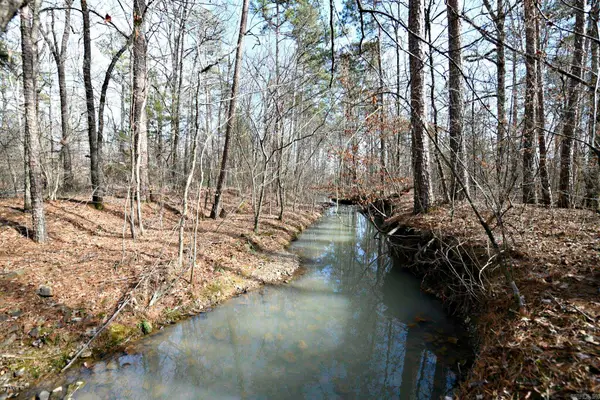 $65,000Active6.28 Acres
$65,000Active6.28 Acres110 Moon Beam Lane, Mena, AR 71953
MLS# 26006337Listed by: RE/MAX MENA REAL ESTATE, INC. - New
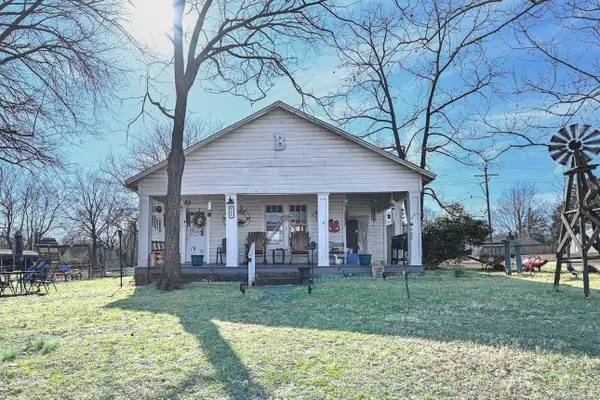 $120,000Active3 beds 1 baths1,358 sq. ft.
$120,000Active3 beds 1 baths1,358 sq. ft.701 Ninth St, Mena, AR 71953
MLS# 26006322Listed by: HOLLY SPRINGS REAL ESTATE - New
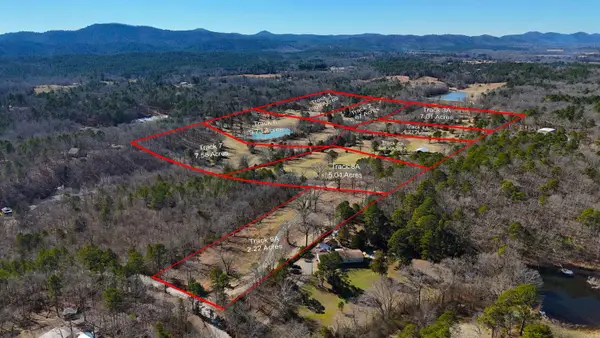 $131,000Active6.55 Acres
$131,000Active6.55 AcresLot #1 Polk Road 57, Mena, AR 71953
MLS# 26006176Listed by: OUACHITA HOMETOWN REALTORS - New
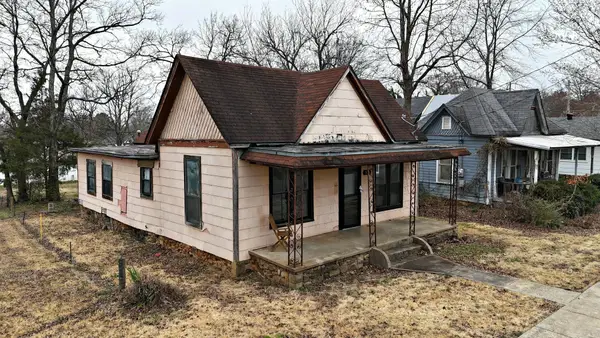 $65,000Active2 beds 1 baths950 sq. ft.
$65,000Active2 beds 1 baths950 sq. ft.1105 7th St, Mena, AR 71953
MLS# 26006146Listed by: RE/MAX MENA REAL ESTATE, INC. - New
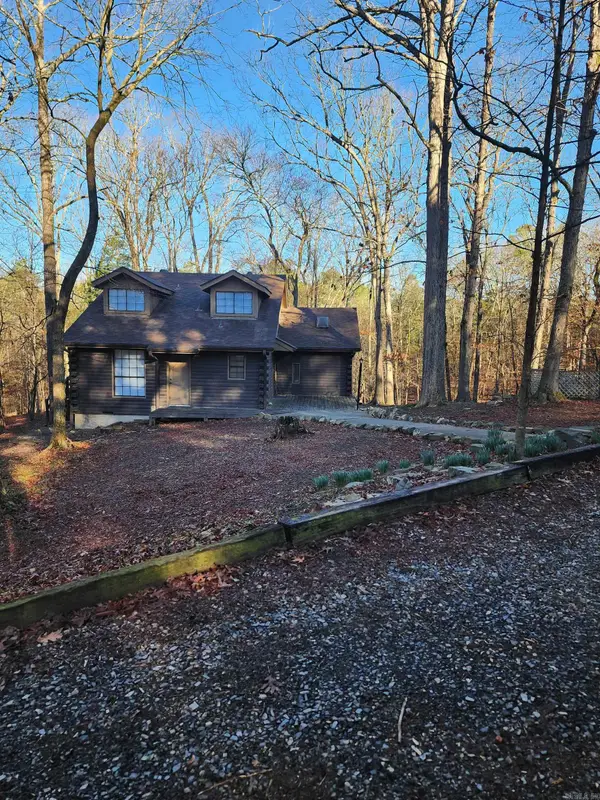 $459,900Active4 beds 2 baths1,776 sq. ft.
$459,900Active4 beds 2 baths1,776 sq. ft.627 Polk Road 412, Mena, AR 71953
MLS# 26005954Listed by: CENTURY 21 PERRY REAL ESTATE - New
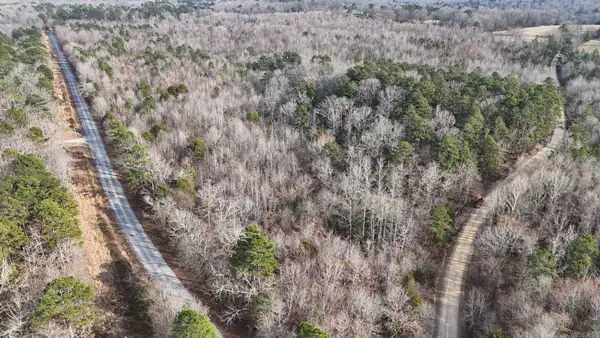 $320,000Active66.26 Acres
$320,000Active66.26 AcresTBD Polk Road 95, Mena, AR 71953
MLS# 26005932Listed by: RE/MAX MENA REAL ESTATE, INC. - New
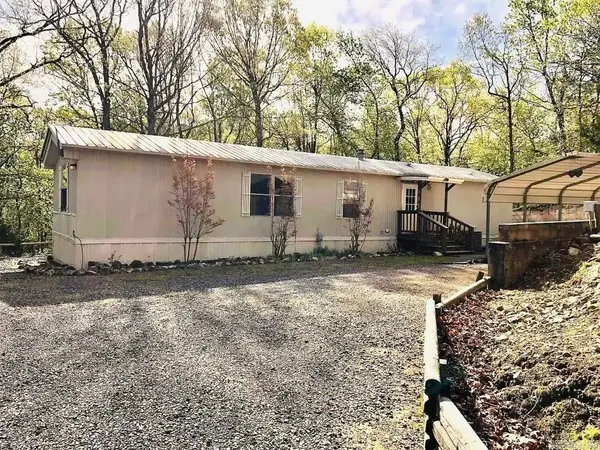 $125,000Active2 beds 2 baths1,000 sq. ft.
$125,000Active2 beds 2 baths1,000 sq. ft.116 Rosewood Lane, Mena, AR 71953
MLS# 26005801Listed by: HOLLY SPRINGS REAL ESTATE - New
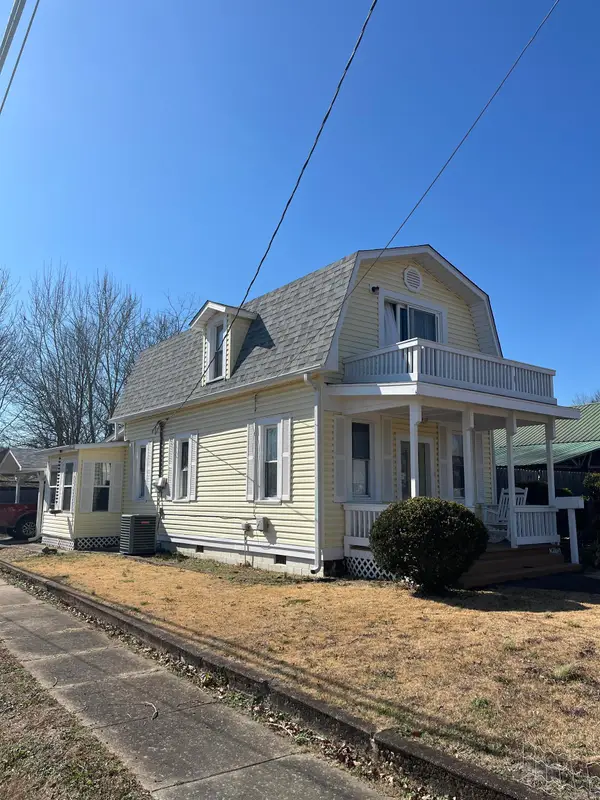 $149,900Active3 beds 2 baths1,238 sq. ft.
$149,900Active3 beds 2 baths1,238 sq. ft.1204 Church Street, Mena, AR 71953
MLS# 26005717Listed by: CENTURY 21 PERRY REAL ESTATE  $41,000Pending3 beds 1 baths1,519 sq. ft.
$41,000Pending3 beds 1 baths1,519 sq. ft.1902 Smith Avenue, Mena, AR 71953
MLS# 26005651Listed by: CENTURY 21 PERRY REAL ESTATE- New
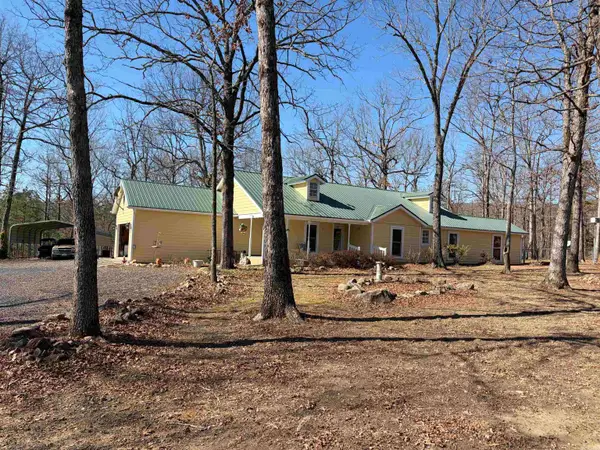 $312,900Active3 beds 2 baths1,656 sq. ft.
$312,900Active3 beds 2 baths1,656 sq. ft.159 Dogwood Springs Lane, Mena, AR 71953
MLS# 26005639Listed by: DORIS MORRIS REAL ESTATE

