1310 Skyline Drive, Merry Green, AR 72129
Local realty services provided by:ERA TEAM Real Estate
1310 Skyline Drive,Sheridan, AR 72129
$325,000
- 3 Beds
- 2 Baths
- 2,093 sq. ft.
- Single family
- Active
Listed by: jenica clement
Office: jenica clement properties
MLS#:25044989
Source:AR_CARMLS
Price summary
- Price:$325,000
- Price per sq. ft.:$155.28
About this home
Welcome home to 1310 Skyline Drive, a newer modular home tucked away in town—just minutes from the Sheridan Schools. This 2023 build combines modern efficiency with that country-peaceful feel you’ve been looking for. Inside, you’ll find an open layout centered around a huge kitchen island, gas cooktop, walk in pantry, gas fireplace, Rinnai tankless water heater, and large plank vinyl flooring. This layout flows seamlessly through the living area, kitchen & dining room. The large master suite offers dual walk-in closets, a soaking tub, and a separate shower. The second bath includes an oversized tub/ shower combo. The home was built with 2x6 exterior walls, well-insulated, and has Hardie board siding—so it’s as sturdy as it is beautiful. The foundation is lined & has a nice brick skirting with dual crawl-space entrances. There is a new covered back 16x36 patio ready for your morning coffee. Outside you’ll love the pear & pecan trees, garden, and the occasional deer wandering through at sunset—country charm without giving up the convenience of town. The outbuilding stays, and many furnishings can be sold with the home.
Contact an agent
Home facts
- Year built:2023
- Listing ID #:25044989
- Added:95 day(s) ago
- Updated:February 14, 2026 at 03:22 PM
Rooms and interior
- Bedrooms:3
- Total bathrooms:2
- Full bathrooms:2
- Living area:2,093 sq. ft.
Heating and cooling
- Cooling:Central Cool-Electric
- Heating:Central Heat-Gas
Structure and exterior
- Roof:Architectural Shingle
- Year built:2023
- Building area:2,093 sq. ft.
- Lot area:1 Acres
Schools
- High school:Sheridan
- Middle school:Sheridan
- Elementary school:Sheridan
Utilities
- Water:Water Heater-Gas, Water-Public
Finances and disclosures
- Price:$325,000
- Price per sq. ft.:$155.28
- Tax amount:$1,534
New listings near 1310 Skyline Drive
- New
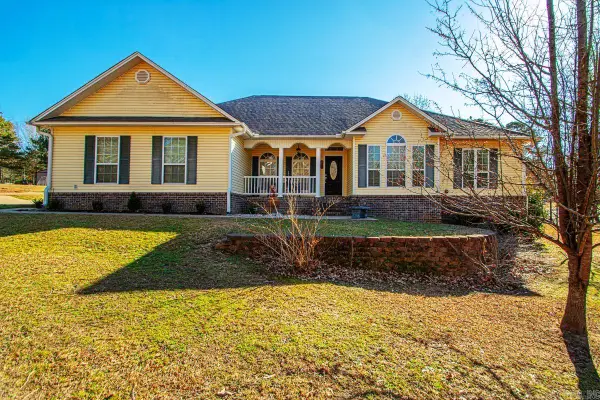 $374,900Active3 beds 2 baths2,180 sq. ft.
$374,900Active3 beds 2 baths2,180 sq. ft.932 Grant 43, Sheridan, AR 72150
MLS# 26005689Listed by: JENICA CLEMENT PROPERTIES - New
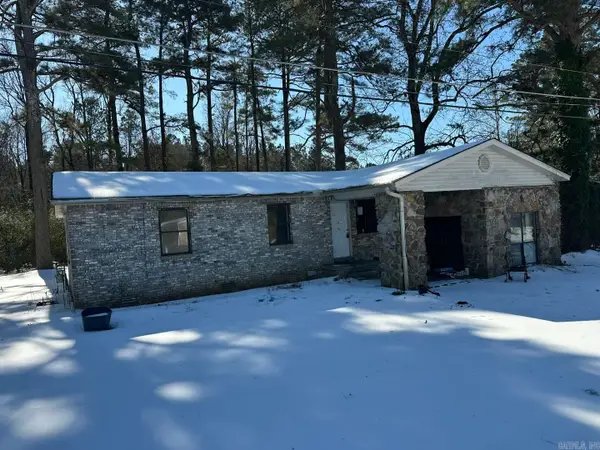 $52,000Active3 beds 1 baths1,431 sq. ft.
$52,000Active3 beds 1 baths1,431 sq. ft.163 Grant 49, Sheridan, AR 72150
MLS# 26005212Listed by: CRYE-LEIKE REALTORS FINANCIAL CENTRE BRANCH - New
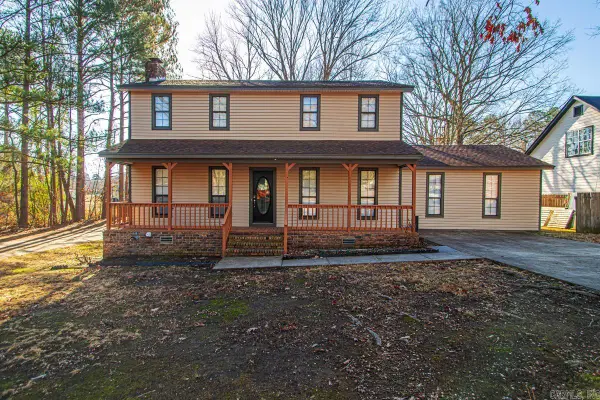 $259,500Active4 beds 4 baths2,648 sq. ft.
$259,500Active4 beds 4 baths2,648 sq. ft.1 Rose Court, Sheridan, AR 72150
MLS# 26005145Listed by: CENTURY 21 PARKER & SCROGGINS REALTY - BRYANT - New
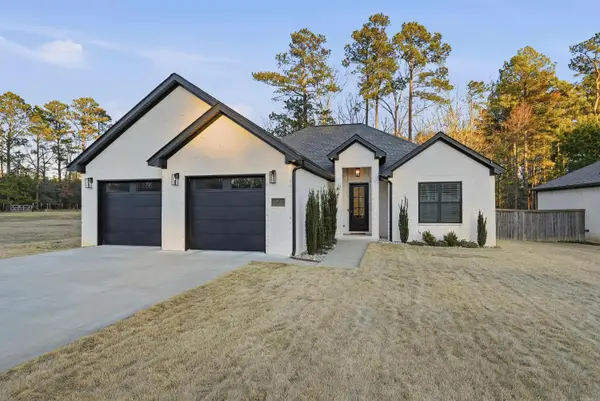 $355,000Active4 beds 3 baths2,038 sq. ft.
$355,000Active4 beds 3 baths2,038 sq. ft.3 Ashlyn Cove, Sheridan, AR 72150
MLS# 26004974Listed by: CENTURY 21 PARKER & SCROGGINS REALTY - SHERIDAN - New
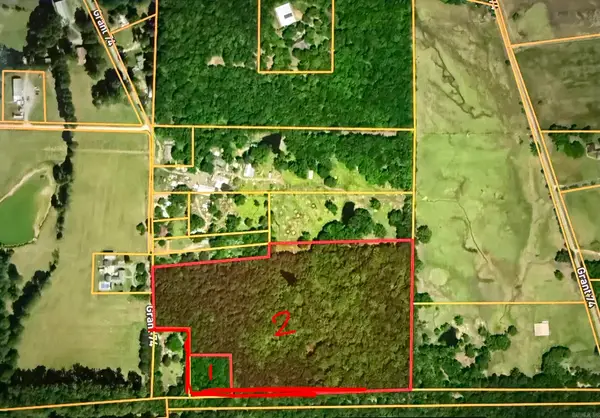 $80,000Active20 Acres
$80,000Active20 Acres00 Grant 74, Sheridan, AR 72150
MLS# 26004970Listed by: LPT REALTY SALINE - New
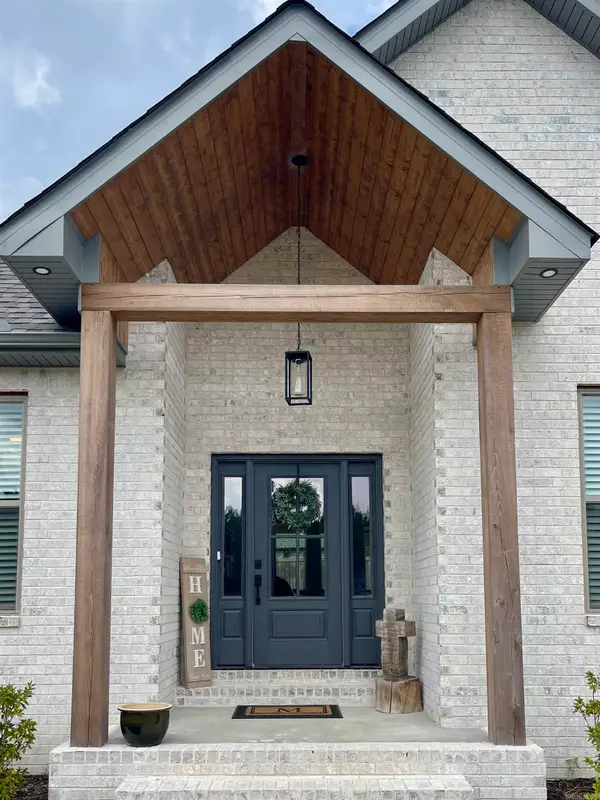 $392,900Active4 beds 2 baths2,139 sq. ft.
$392,900Active4 beds 2 baths2,139 sq. ft.125 Allie Jo Lane, Sheridan, AR 72150
MLS# 26004599Listed by: DANALI REAL ESTATE - Open Sat, 12 to 2pm
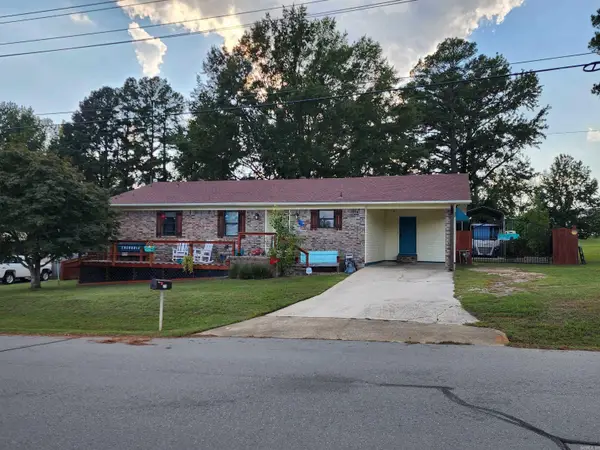 $259,900Active3 beds 2 baths1,550 sq. ft.
$259,900Active3 beds 2 baths1,550 sq. ft.701 N Red, Sheridan, AR 72150
MLS# 26004286Listed by: ACTION REALTY 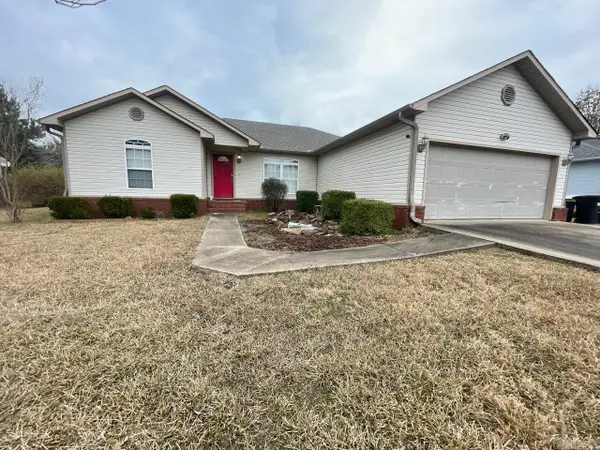 $259,000Active3 beds 2 baths1,774 sq. ft.
$259,000Active3 beds 2 baths1,774 sq. ft.8 Summit Street, Sheridan, AR 72150
MLS# 26004187Listed by: EXP REALTY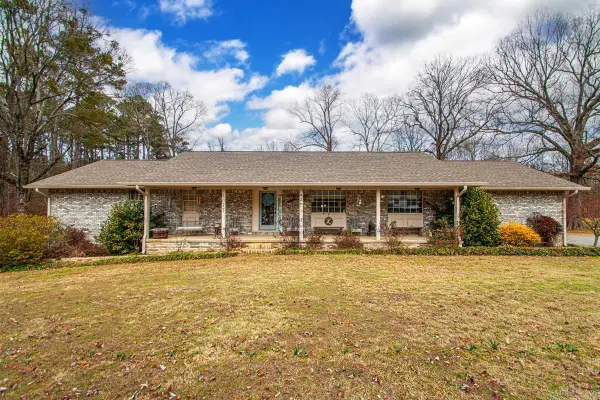 $289,900Active4 beds 2 baths2,601 sq. ft.
$289,900Active4 beds 2 baths2,601 sq. ft.926 Grant 67 Road, Sheridan, AR 72150
MLS# 26004193Listed by: TMK PROPERTIES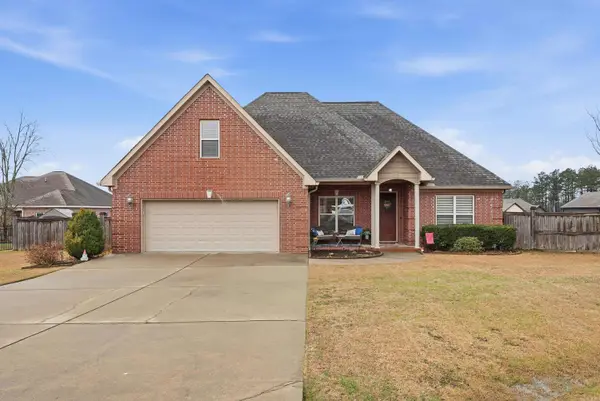 $340,000Active4 beds 3 baths2,133 sq. ft.
$340,000Active4 beds 3 baths2,133 sq. ft.5 Edge Brook Cove, Sheridan, AR 72150
MLS# 26003308Listed by: CENTURY 21 PARKER & SCROGGINS REALTY - SHERIDAN

