Local realty services provided by:ERA Doty Real Estate
462 HOWARD CREEK ROAD,Midway, AR 72651
$385,000
- 3 Beds
- 3 Baths
- 3,500 sq. ft.
- Single family
- Active
Listed by: danette stubenfoll
Office: beaman realty
MLS#:132419
Source:AR_NCBR
Price summary
- Price:$385,000
- Price per sq. ft.:$114.52
About this home
3.45 ac m/l with no restrictions just .5 mi from lake access with a boat ramp! This spacious 3 BR, 2.5 BA residence boasts a warm & inviting atmosphere, featuring a cozy wood-burning fireplace, open floor plan, office, spacious utility rm & a sunroom complete w/lrg windows where you can enjoy morning coffee. Step downstairs to fresh paint & new vinyl flooring in the finished basement that enhances the home's appeal. Enjoy the game room, complete w/pool table that conveys! Outside, fenced-in backyard, ideal for pets & play. The outdoor space is complemented by a deck perfect for entertaining, outdoor wood furnace & raised garden beds for your green thumb. Additionally, the property includes a two-car garage with a workshop area in the basement, a 24 x 30 shop building, and a 24 x 24 barn—offering you endless possibilities for storage, hobbies, or even a mini-farm setup! With fruit trees dotting the landscape & a wooded lot providing privacy, this home is a true haven for nature lovers.
Contact an agent
Home facts
- Listing ID #:132419
- Added:140 day(s) ago
- Updated:January 21, 2026 at 03:27 PM
Rooms and interior
- Bedrooms:3
- Total bathrooms:3
- Full bathrooms:2
- Half bathrooms:1
- Living area:3,500 sq. ft.
Heating and cooling
- Cooling:Central Air, Electric
- Heating:Central, Electric, Heat Pump, Wood Furnace
Structure and exterior
- Building area:3,500 sq. ft.
- Lot area:3.45 Acres
Schools
- High school:Mountain Home
Finances and disclosures
- Price:$385,000
- Price per sq. ft.:$114.52
New listings near 462 HOWARD CREEK ROAD
- New
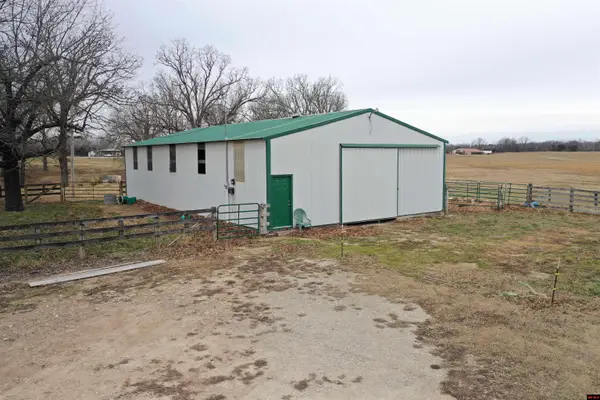 $199,900Active11.79 Acres
$199,900Active11.79 Acres002-11000-000 CR 510, Midway, AR 72651
MLS# 133249Listed by: PEGLAR REAL ESTATE GROUP 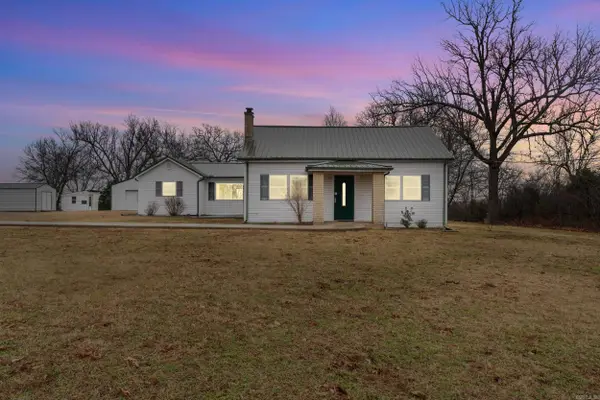 Listed by ERA$229,900Active2 beds 1 baths1,604 sq. ft.
Listed by ERA$229,900Active2 beds 1 baths1,604 sq. ft.9913 Hwy 5 N, Midway, AR 72651
MLS# 26000856Listed by: ERA DOTY REAL ESTATE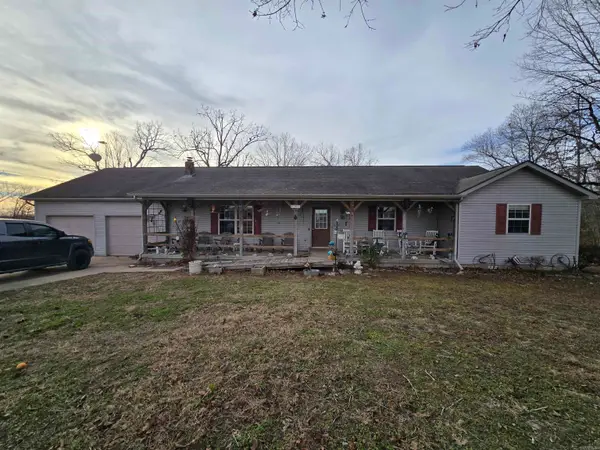 $449,000Active3 beds 2 baths1,960 sq. ft.
$449,000Active3 beds 2 baths1,960 sq. ft.367 Bent Oak Ln, Midway, AR 72651
MLS# 25049790Listed by: SOUTHERN BREEZE REAL ESTATE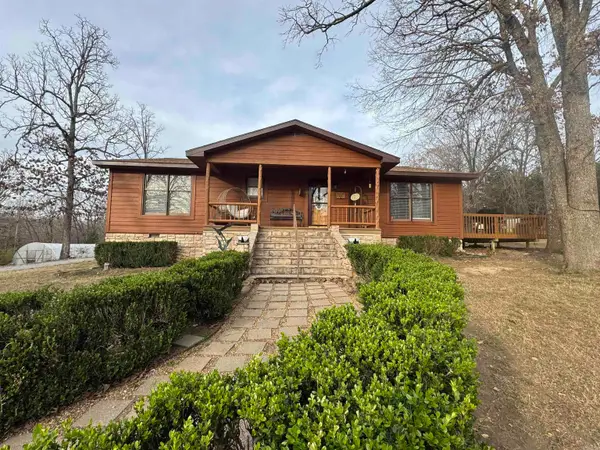 $449,900Active3 beds 2 baths1,536 sq. ft.
$449,900Active3 beds 2 baths1,536 sq. ft.151 Cr 901, Midway, AR 72651
MLS# 25048869Listed by: SOUTHERN BREEZE REAL ESTATE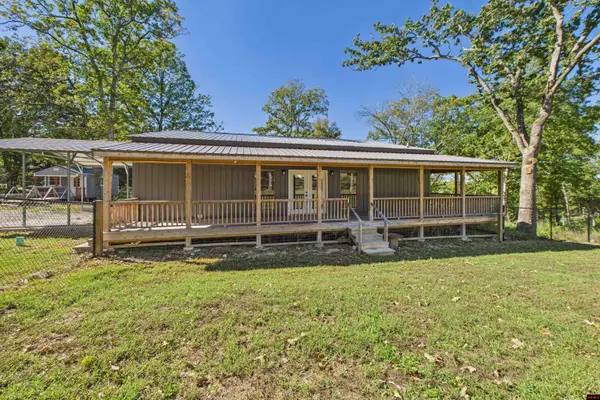 $319,000Active2 beds 2 baths1,900 sq. ft.
$319,000Active2 beds 2 baths1,900 sq. ft.19 FAWN RIDGE CIRCLE, Midway, AR 72651
MLS# 132718Listed by: PEGLAR REAL ESTATE GROUP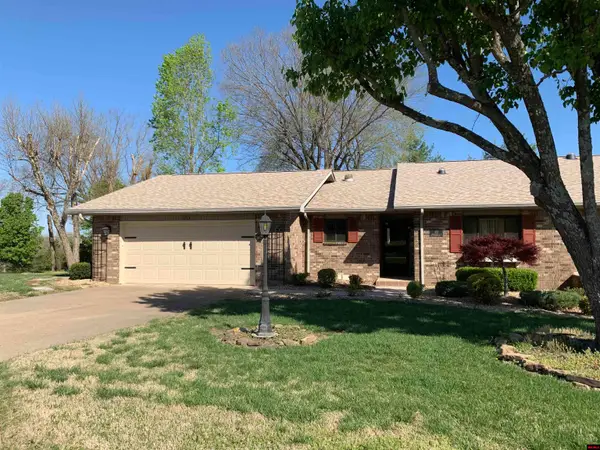 Listed by ERA$217,900Active2 beds 2 baths1,700 sq. ft.
Listed by ERA$217,900Active2 beds 2 baths1,700 sq. ft.353 HIGH RIDGE CIRCLE, Midway, AR 72651
MLS# 132628Listed by: ERA DOTY REAL ESTATE MOUNTAIN HOME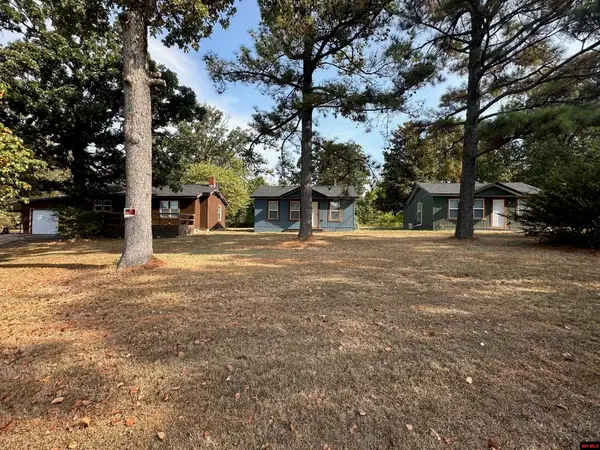 $350,000Active6 beds 3 baths2,250 sq. ft.
$350,000Active6 beds 3 baths2,250 sq. ft.1823 HWY 178, Midway, AR 72651
MLS# 132601Listed by: BEAMAN REALTY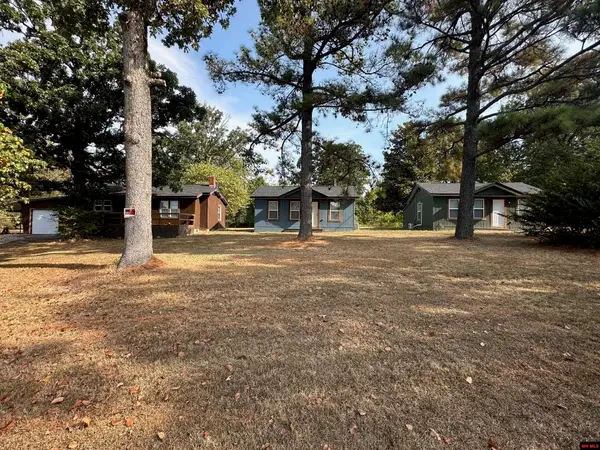 $350,000Active-- beds -- baths
$350,000Active-- beds -- baths1823 HWY 178, Midway, AR 72651
MLS# 132602Listed by: BEAMAN REALTY Listed by ERA$55,000Active3 beds 2 baths840 sq. ft.
Listed by ERA$55,000Active3 beds 2 baths840 sq. ft.115 Country Life Terrace, Midway, AR 72651
MLS# 25035496Listed by: ERA DOTY REAL ESTATE

