21355 Hwy 18 E, Monette, AR 72447
Local realty services provided by:ERA Doty Real Estate
21355 Hwy 18 E,Monette, AR 72447
$167,900
- 4 Beds
- 2 Baths
- 1,404 sq. ft.
- Single family
- Active
Listed by: mallary davis
Office: century 21 portfolio
MLS#:10125129
Source:AR_JBOR
Price summary
- Price:$167,900
- Price per sq. ft.:$119.59
About this home
Hello 21355 Highway 18 in Monette. This charmer is situated on a comfortable lot in Monette, this 4-bedroom, 2-bath home blends modern conveniences with simple, everyday charm. The home shines with durable luxury vinyl plank flooring throughout, a bright and functional kitchen, and thoughtful outdoor features that families appreciate. The key features of this gem is 4 bedrooms, 2 bathrooms, beautiful luxury vinyl plank flooring throughout. The kitchen is equipped with all appliances included, white cabinets, and attractive countertops. Check out the Nice shop out back with a nice Wooden privacy fenced yard with a Storm shelter. Move-in ready with easy maintenance flooring. Practical kitchen meant for everyday cooking and entertaining. Handy workshop area and secure fenced yard for kids or pets. Added peace of mind with a storm shelter and a newer roof. Families seeking a comfortable, well-equipped home in a small town area loacted within thirty minutes from Jonesboro, Paragould, and Blytheville. Buyers wanting extra storage and a practical outdoor space. Interested≠ Reach out to your Realtor to book a tour and see all this Monette gem has to offer.
Contact an agent
Home facts
- Listing ID #:10125129
- Added:43 day(s) ago
- Updated:November 17, 2025 at 10:26 PM
Rooms and interior
- Bedrooms:4
- Total bathrooms:2
- Full bathrooms:2
- Living area:1,404 sq. ft.
Heating and cooling
- Cooling:Central, Electric
- Heating:Central
Structure and exterior
- Roof:Shingles
- Building area:1,404 sq. ft.
- Lot area:0.46 Acres
Schools
- High school:Buffalo Island Central
- Middle school:Buffalo Island Central
- Elementary school:Buffalo Island Central
Utilities
- Water:Rural
- Sewer:Septic
Finances and disclosures
- Price:$167,900
- Price per sq. ft.:$119.59
- Tax amount:$850
New listings near 21355 Hwy 18 E
- New
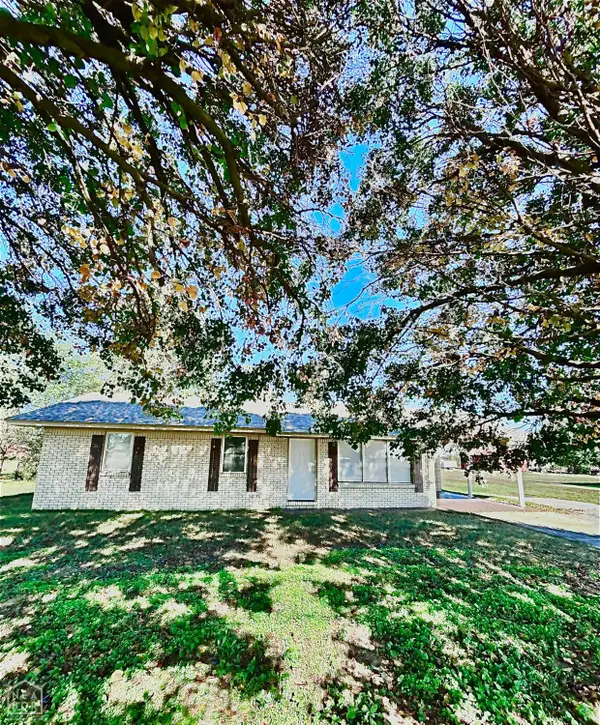 $132,900Active3 beds 1 baths1,268 sq. ft.
$132,900Active3 beds 1 baths1,268 sq. ft.21391 E Hwy 18, Monette, AR 72447
MLS# 10125954Listed by: CENTURY 21 PORTFOLIO 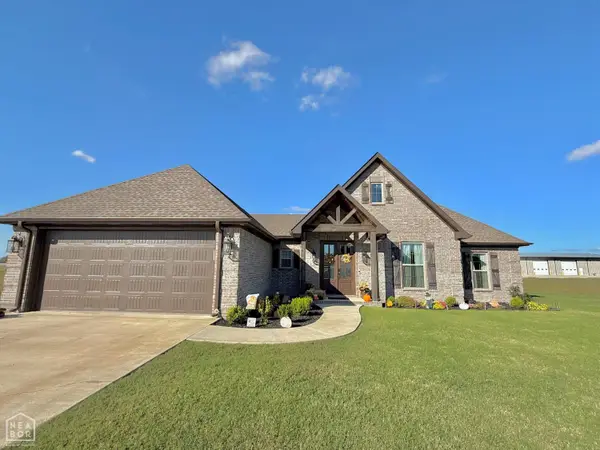 $359,900Active4 beds 2 baths2,125 sq. ft.
$359,900Active4 beds 2 baths2,125 sq. ft.119 Old Eli, Monette, AR 72447
MLS# 10125776Listed by: CENTURY 21 PORTFOLIO $219,500Active3 beds 2 baths1,296 sq. ft.
$219,500Active3 beds 2 baths1,296 sq. ft.303 Carol Ave, Monette, AR 72447
MLS# 25042697Listed by: CENTURY 21 PORTFOLIO $169,900Active3 beds 1 baths1,932 sq. ft.
$169,900Active3 beds 1 baths1,932 sq. ft.308 E Drew Avenue, Monette, AR 72447
MLS# 10125171Listed by: CENTURY 21 PORTFOLIO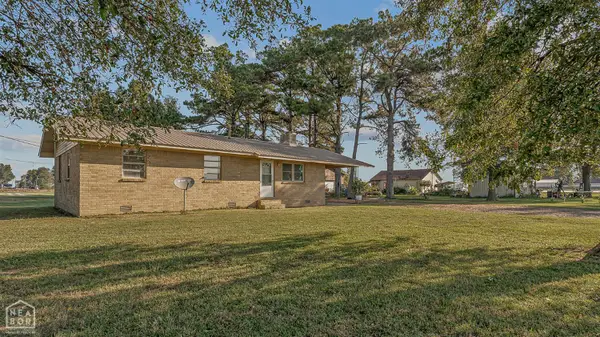 $129,900Active2 beds 2 baths1,208 sq. ft.
$129,900Active2 beds 2 baths1,208 sq. ft.46 County Road 508, Lake City, AR 72437
MLS# 10125144Listed by: CENTURY 21 PORTFOLIO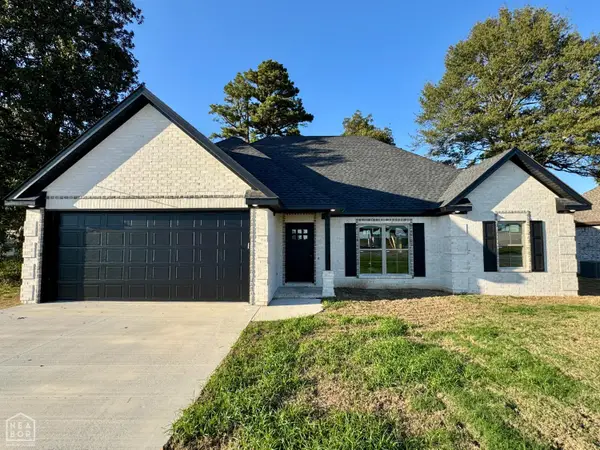 $239,900Pending3 beds 2 baths1,450 sq. ft.
$239,900Pending3 beds 2 baths1,450 sq. ft.310 E Drew Avenue, Monette, AR 72447
MLS# 10124979Listed by: NEW HORIZON REAL ESTATE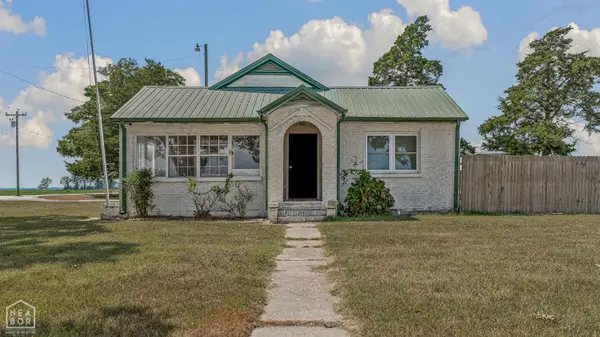 $145,000Pending2 beds 2 baths1,477 sq. ft.
$145,000Pending2 beds 2 baths1,477 sq. ft.950 County Road 514, Monette, AR 72447
MLS# 10124695Listed by: CENTURY 21 PORTFOLIO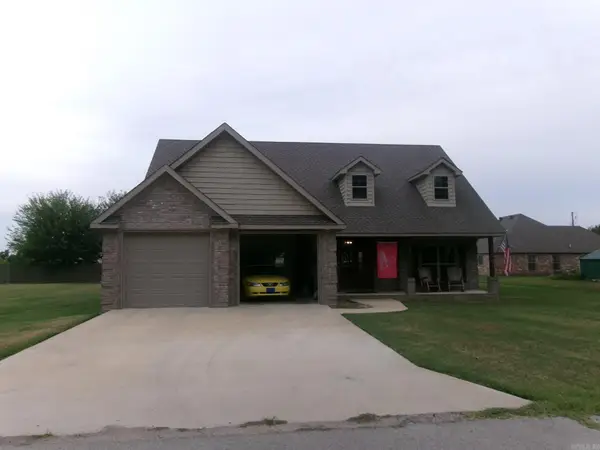 $315,000Active3 beds 2 baths1,826 sq. ft.
$315,000Active3 beds 2 baths1,826 sq. ft.103 Harris Ave, Monette, AR 72447
MLS# 25034503Listed by: BREWER REAL ESTATE $199,500Active3 beds 2 baths1,296 sq. ft.
$199,500Active3 beds 2 baths1,296 sq. ft.305 Carol Ave, Monette, AR 72447
MLS# 25033018Listed by: CENTURY 21 PORTFOLIO
