608 Finch Avenue, Monette, AR 72447
Local realty services provided by:ERA Doty Real Estate
608 Finch Avenue,Monette, AR 72447
$204,900
- 3 Beds
- 2 Baths
- 1,537 sq. ft.
- Single family
- Pending
Listed by: mallary davis
Office: century 21 portfolio
MLS#:10126791
Source:AR_JBOR
Price summary
- Price:$204,900
- Price per sq. ft.:$133.31
About this home
Check out this renovated 3-bedroom, 2-bath home with a spacious laundry/mud room equipped with pantry cabinet. The modern design kitched features stylish cabinets, backsplash, and coutertops, complimented by stainless steel appliances dream-worthy for any chef. Beautiful flooring runs throughout the home. Each bedroom offers good-size closets, with a master suite that includes a walk-in closet spa-like walk-in tiled shower. The master suite also showcases a bold, unique one-of-a-kind wood burning fireplace that shows as a striking centerpiece to the living area. The fenced in backyard provides a private spot to entertain or relax, including a firepit/grill area for a cozy fire, barbecues, or simply enjoying the sunrises or sunsets.This home is more impressive in person. It's been on the market longer than expected and not toured enough. This home has been waiting for it's new owner's. If you are interested call today to book your personal tour.
Contact an agent
Home facts
- Listing ID #:10126791
- Added:253 day(s) ago
- Updated:February 12, 2026 at 06:31 PM
Rooms and interior
- Bedrooms:3
- Total bathrooms:2
- Full bathrooms:2
- Living area:1,537 sq. ft.
Heating and cooling
- Cooling:Central, Electric
- Heating:Central, Natural Gas
Structure and exterior
- Roof:Shingles
- Building area:1,537 sq. ft.
- Lot area:0.18 Acres
Schools
- High school:Buffalo Island Central
- Middle school:Buffalo Island Central
- Elementary school:Buffalo Island Central
Utilities
- Water:City
- Sewer:City Sewer
Finances and disclosures
- Price:$204,900
- Price per sq. ft.:$133.31
- Tax amount:$980
New listings near 608 Finch Avenue
- New
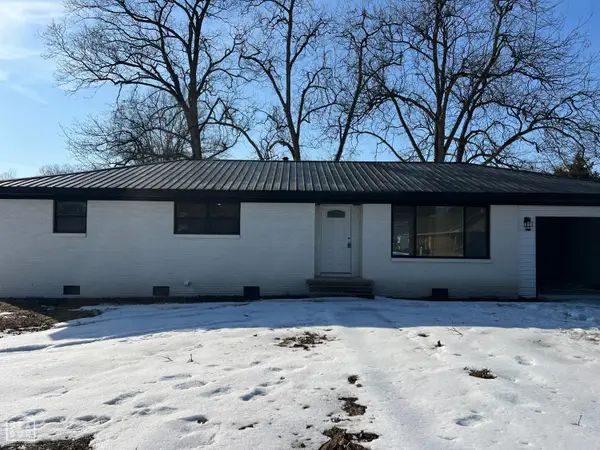 $184,900Active3 beds 2 baths1,363 sq. ft.
$184,900Active3 beds 2 baths1,363 sq. ft.219 N Williams Street, Monette, AR 72447
MLS# 10127423Listed by: CENTURY 21 PORTFOLIO 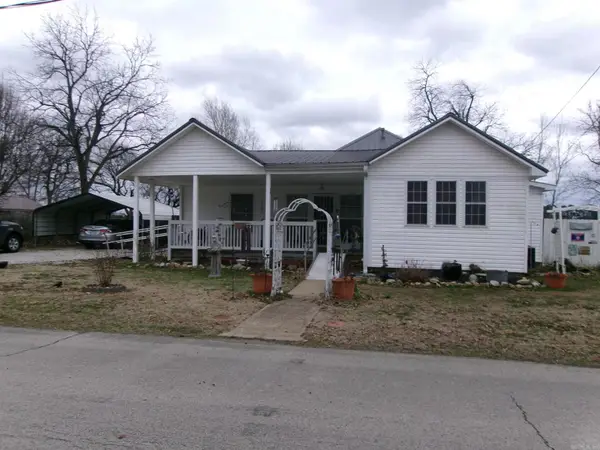 $165,000Active2 beds 1 baths1,200 sq. ft.
$165,000Active2 beds 1 baths1,200 sq. ft.605 Hogan Ave, Monette, AR 72447
MLS# 26002362Listed by: BREWER REAL ESTATE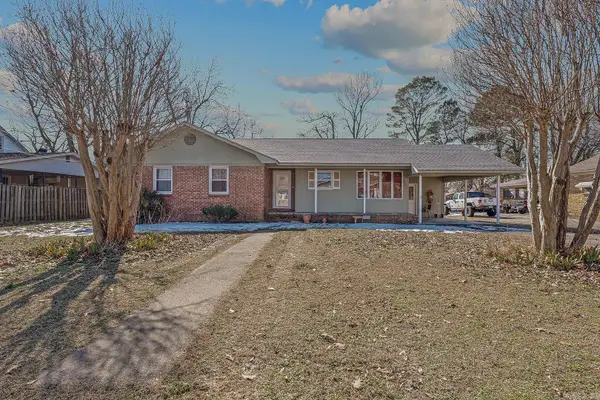 $159,000Active3 beds 2 baths1,891 sq. ft.
$159,000Active3 beds 2 baths1,891 sq. ft.205 Fisher, Monette, AR 72447
MLS# 26002134Listed by: ARKANSAS ELITE REALTY $199,900Active2 beds 2 baths1,820 sq. ft.
$199,900Active2 beds 2 baths1,820 sq. ft.709 W Drew Avenue, Monette, AR 72447
MLS# 10126915Listed by: CENTURY 21 PORTFOLIO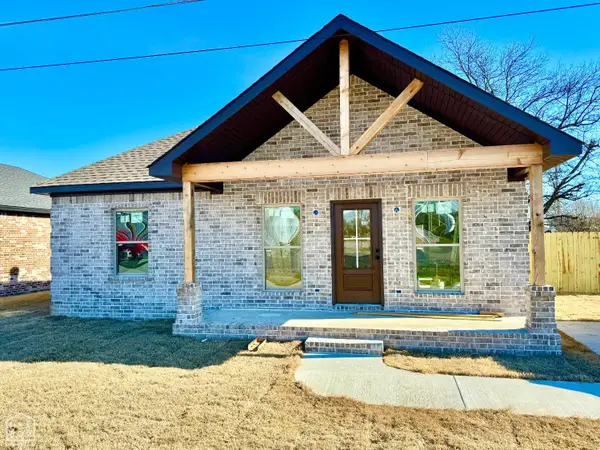 $184,900Pending3 beds 2 baths1,424 sq. ft.
$184,900Pending3 beds 2 baths1,424 sq. ft.198 NW Main Street, Monette, AR 72447
MLS# 10126776Listed by: NEW HORIZON REAL ESTATE Listed by ERA$275,000Active3 beds 2 baths1,655 sq. ft.
Listed by ERA$275,000Active3 beds 2 baths1,655 sq. ft.2125 N Hwy 139, Monette, AR 72447
MLS# 10126700Listed by: ERA DOTY REAL ESTATE $184,000Active3 beds 2 baths1,296 sq. ft.
$184,000Active3 beds 2 baths1,296 sq. ft.220 Stewart St, Monette, AR 72447
MLS# 25049609Listed by: SCENIC RIVERS REALTY $185,000Active3 beds 2 baths1,367 sq. ft.
$185,000Active3 beds 2 baths1,367 sq. ft.107 Larrison Street, Monette, AR 72447
MLS# 10126601Listed by: CENTURY 21 PORTFOLIO Listed by ERA$60,000Active3 beds 1 baths1,176 sq. ft.
Listed by ERA$60,000Active3 beds 1 baths1,176 sq. ft.Address Withheld By Seller, Monette, AR 72447
MLS# 25048899Listed by: ERA DOTY REAL ESTATE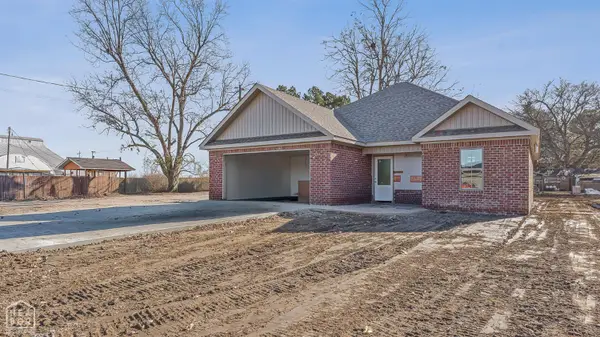 $229,500Active3 beds 2 baths1,400 sq. ft.
$229,500Active3 beds 2 baths1,400 sq. ft.301 Carol Avenue, Monette, AR 72447
MLS# 10126510Listed by: CENTURY 21 PORTFOLIO

