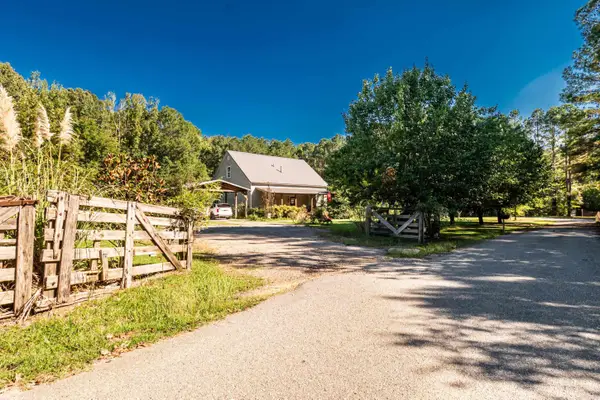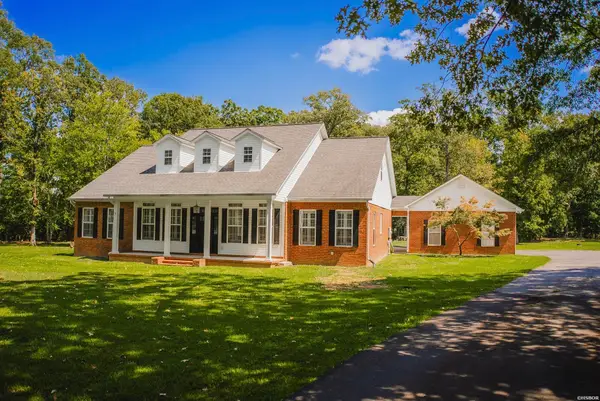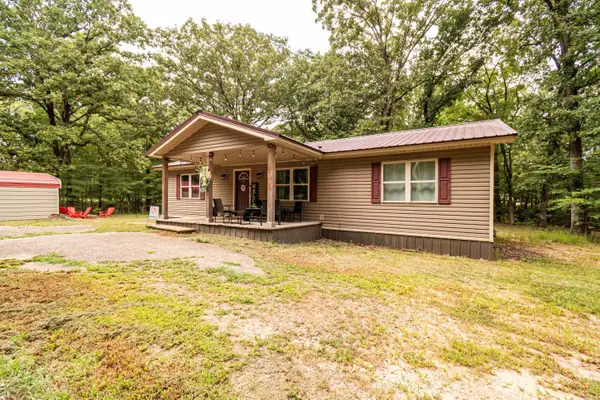1062 Binns Drive, Monticello, AR 71655
Local realty services provided by:ERA TEAM Real Estate
1062 Binns Drive,Monticello, AR 71655
$279,000
- 3 Beds
- 2 Baths
- 2,228 sq. ft.
- Single family
- Active
Listed by:michelle fakouri
Office:trademark real estate, inc.
MLS#:151681
Source:AR_HSBOR
Price summary
- Price:$279,000
- Price per sq. ft.:$125.22
Contact an agent
Home facts
- Year built:1975
- Listing ID #:151681
- Added:83 day(s) ago
- Updated:October 02, 2025 at 02:26 PM
Rooms and interior
- Bedrooms:3
- Total bathrooms:2
- Full bathrooms:2
- Living area:2,228 sq. ft.
Heating and cooling
- Cooling:Central Cool - Electric
- Heating:Central Heat - Gas
Structure and exterior
- Roof:Architectural Shingle
- Year built:1975
- Building area:2,228 sq. ft.
- Lot area:0.29 Acres
Utilities
- Water:Water - Municipal
- Sewer:Sewer - Municipal
Finances and disclosures
- Price:$279,000
- Price per sq. ft.:$125.22
- Tax amount:$1,833
New listings near 1062 Binns Drive
- New
 $265,000Active4 beds 3 baths2,440 sq. ft.
$265,000Active4 beds 3 baths2,440 sq. ft.199 Lakewood Est, Monticello, AR 71655
MLS# 25039465Listed by: WILKERSON REAL ESTATE COMPANY  $120,000Active2.19 Acres
$120,000Active2.19 AcresMidway Rte, Monticello, AR 71655
MLS# 25037755Listed by: CASS MARTIN REALTY $429,000Active4 beds 4 baths4,738 sq. ft.
$429,000Active4 beds 4 baths4,738 sq. ft.1119 S Gabbert Street, Monticello, AR 71655
MLS# 25036867Listed by: MONTICELLO REALTY $600,000Active4 beds 4 baths3,900 sq. ft.
$600,000Active4 beds 4 baths3,900 sq. ft.1930 Hwy 83 N, Monticello, AR 71655
MLS# 152498Listed by: TRADEMARK REAL ESTATE, INC. $410,000Active4 beds 3 baths3,476 sq. ft.
$410,000Active4 beds 3 baths3,476 sq. ft.108 Day Drive, Monticello, AR 71655
MLS# 152460Listed by: TRADEMARK REAL ESTATE, INC. $542,000Active4 beds 3 baths2,380 sq. ft.
$542,000Active4 beds 3 baths2,380 sq. ft.592 Rebecca Circle, Monticello, AR 71655
MLS# 25035794Listed by: HOPE & COMPANY REALTY $28,000Active5.04 Acres
$28,000Active5.04 Acres00 Hwy 425, Monticello, AR 71655
MLS# 25035766Listed by: CASS MARTIN REALTY $239,000Active3 beds 2 baths1,092 sq. ft.
$239,000Active3 beds 2 baths1,092 sq. ft.823 Chester Street, Monticello, AR 71655
MLS# 152426Listed by: TRADEMARK REAL ESTATE, INC. $198,000Active3 beds 2 baths1,248 sq. ft.
$198,000Active3 beds 2 baths1,248 sq. ft.114 Cedar Ln, Monticello, AR 71655
MLS# 25035620Listed by: WILKERSON REAL ESTATE COMPANY $490,000Active2 beds 1 baths807 sq. ft.
$490,000Active2 beds 1 baths807 sq. ft.916 W Hwy. 278 Highway, Monticello, AR 71655
MLS# 25034832Listed by: MONTICELLO REALTY
