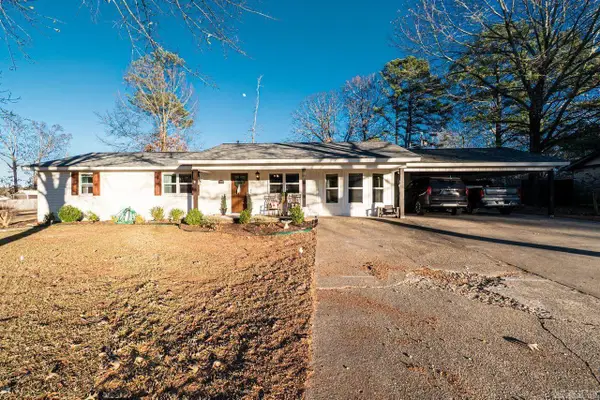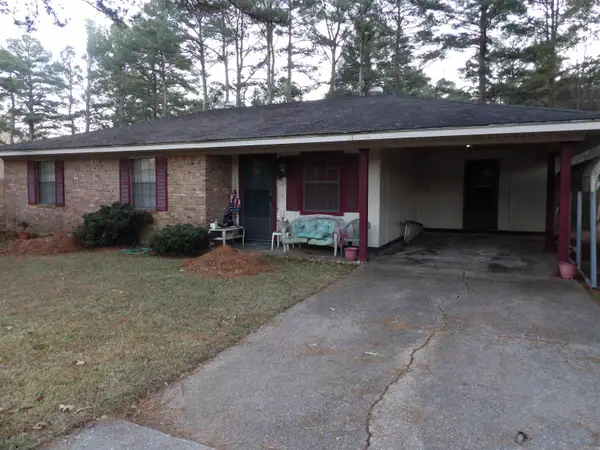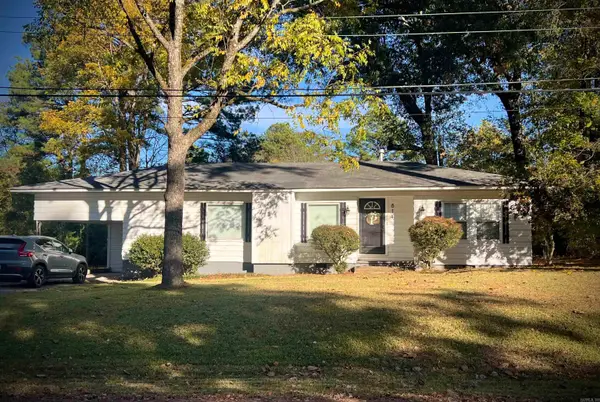161 Baywood Ln Lane, Monticello, AR 71655
Local realty services provided by:ERA TEAM Real Estate
161 Baywood Ln Lane,Monticello, AR 71655
$499,000
- 4 Beds
- 3 Baths
- 3,442 sq. ft.
- Single family
- Active
Listed by: stephanie harton
Office: southern realty group
MLS#:25041224
Source:AR_CARMLS
Price summary
- Price:$499,000
- Price per sq. ft.:$144.97
About this home
4 Beds | 3 Baths | 3,442 Sq. Ft. | 1 Acre | Country Club Estates Beautifully maintained home in Monticello’s desirable Country Club Estates, offering timeless style, modern updates, and generous space inside and out. Enjoy a bright, open layout with fresh interior paint and new light fixtures in the family and dining rooms. The spacious family room features a gas fireplace and flows seamlessly into the dining area and kitchen. The kitchen offers quartz countertops, a gas cooktop, plenty of cabinet space, and a cozy breakfast nook overlooking the backyard. A formal dining room and multiple living areas make this home ideal for entertaining. The primary suite is a relaxing retreat with ample closet space and an en-suite bath. Three additional bedrooms and flexible living areas provide room for everyone. Step outside to a brick-style patio and covered courtyard with a garden fountain, surrounded by a landscaped yard with a sprinkler system. A detached three-car garage with storage completes this exceptional property.
Contact an agent
Home facts
- Year built:1995
- Listing ID #:25041224
- Added:79 day(s) ago
- Updated:January 02, 2026 at 03:39 PM
Rooms and interior
- Bedrooms:4
- Total bathrooms:3
- Full bathrooms:3
- Living area:3,442 sq. ft.
Heating and cooling
- Cooling:Central Cool-Electric
- Heating:Central Heat-Electric
Structure and exterior
- Roof:3 Tab Shingles
- Year built:1995
- Building area:3,442 sq. ft.
- Lot area:1.14 Acres
Utilities
- Water:Water-Public
- Sewer:Sewer-Public
Finances and disclosures
- Price:$499,000
- Price per sq. ft.:$144.97
- Tax amount:$2,836 (2024)
New listings near 161 Baywood Ln Lane
- New
 $230,000Active3 beds 2 baths1,544 sq. ft.
$230,000Active3 beds 2 baths1,544 sq. ft.108 Beverly Ave, Monticello, AR 71655
MLS# 26000118Listed by: WILKERSON REAL ESTATE COMPANY - New
 $129,000Active3 beds 1 baths1,320 sq. ft.
$129,000Active3 beds 1 baths1,320 sq. ft.524 E Calhoun Street, Monticello, AR 71655
MLS# 25050113Listed by: MONTICELLO REALTY - New
 $400,000Active8 Acres
$400,000Active8 AcresHwy 425 Commercial Lot, Monticello, AR 71655
MLS# 25049700Listed by: WILKERSON REAL ESTATE COMPANY - New
 $250,000Active2 Acres
$250,000Active2 AcresAddress Withheld By Seller, Monticello, AR 71655
MLS# 25049704Listed by: WILKERSON REAL ESTATE COMPANY  $179,900Active4 beds 3 baths2,705 sq. ft.
$179,900Active4 beds 3 baths2,705 sq. ft.501 N Church Street, Monticello, AR 71655
MLS# 25049178Listed by: RE/MAX PLATINUM $475,000Active4 beds 3 baths2,840 sq. ft.
$475,000Active4 beds 3 baths2,840 sq. ft.818 S Hwy 83, Monticello, AR 71655
MLS# 25047550Listed by: TRADEMARK REAL ESTATE, INC. $500,000Active4 beds 3 baths3,127 sq. ft.
$500,000Active4 beds 3 baths3,127 sq. ft.130 Honson Drive, Monticello, AR 71655
MLS# 25047518Listed by: MONTICELLO REALTY $95,000Active1.43 Acres
$95,000Active1.43 Acres1504 Hwy 278 Highway, Monticello, AR 71655
MLS# 25047510Listed by: MONTICELLO REALTY $173,000Active3.46 Acres
$173,000Active3.46 AcresRoberts Drive, Monticello, AR 71655
MLS# 25047512Listed by: MONTICELLO REALTY $140,000Active2 beds 1 baths1,210 sq. ft.
$140,000Active2 beds 1 baths1,210 sq. ft.814 N Slemons Street, Monticello, AR 71655
MLS# 25046784Listed by: CASS MARTIN REALTY
