1401 Holloway Street, Morrilton, AR 72110
Local realty services provided by:ERA TEAM Real Estate
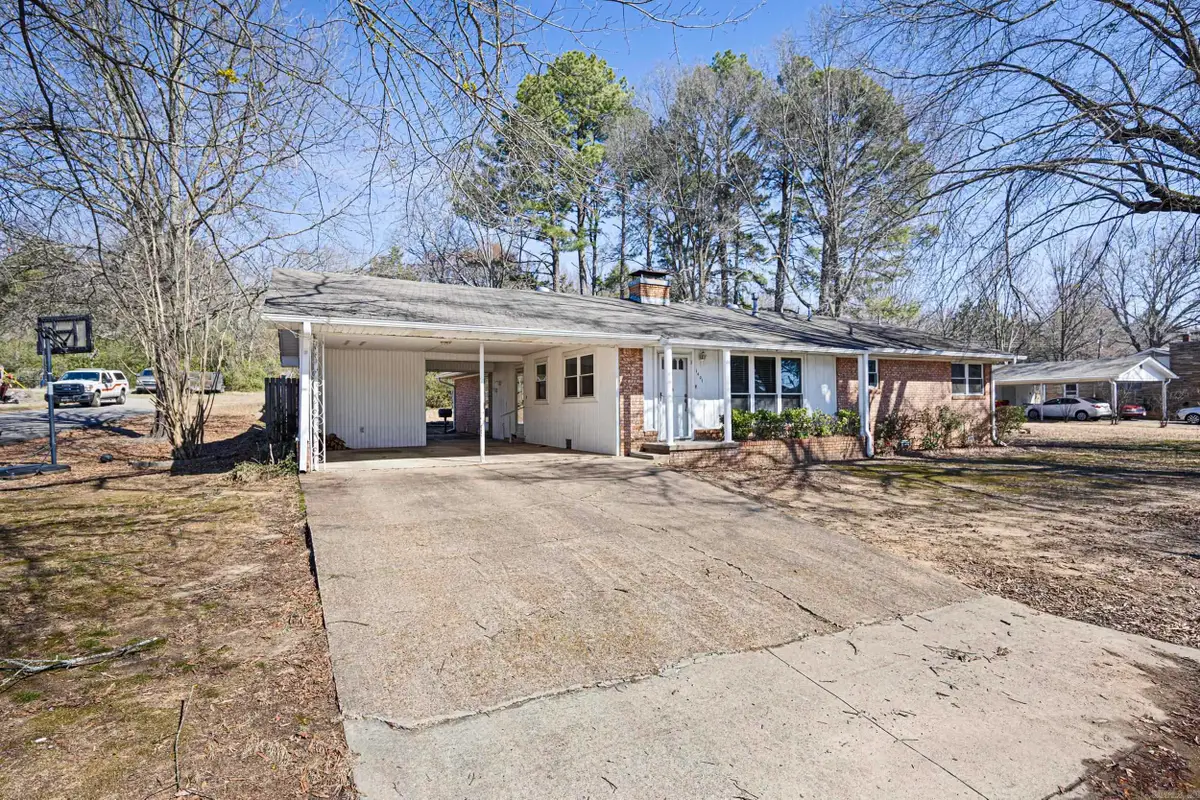
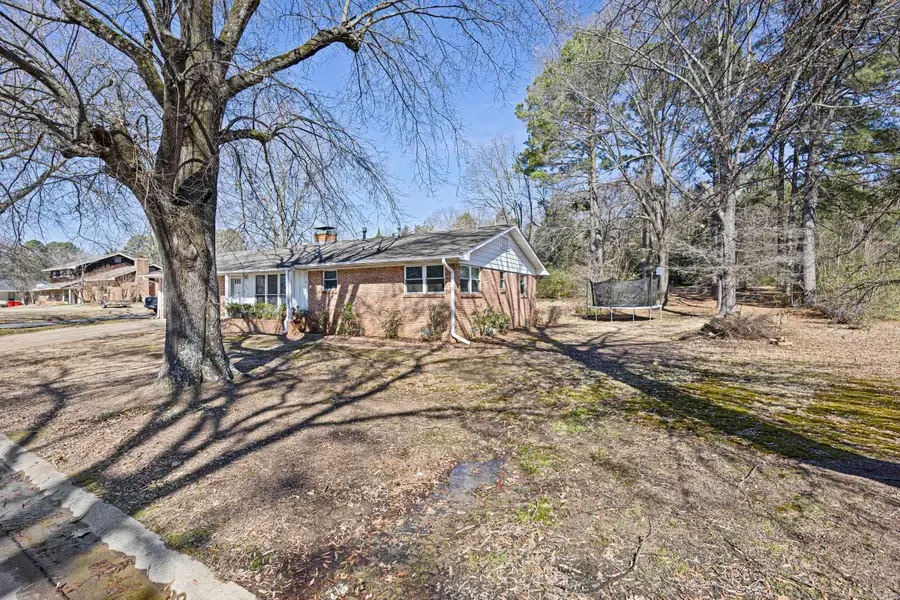
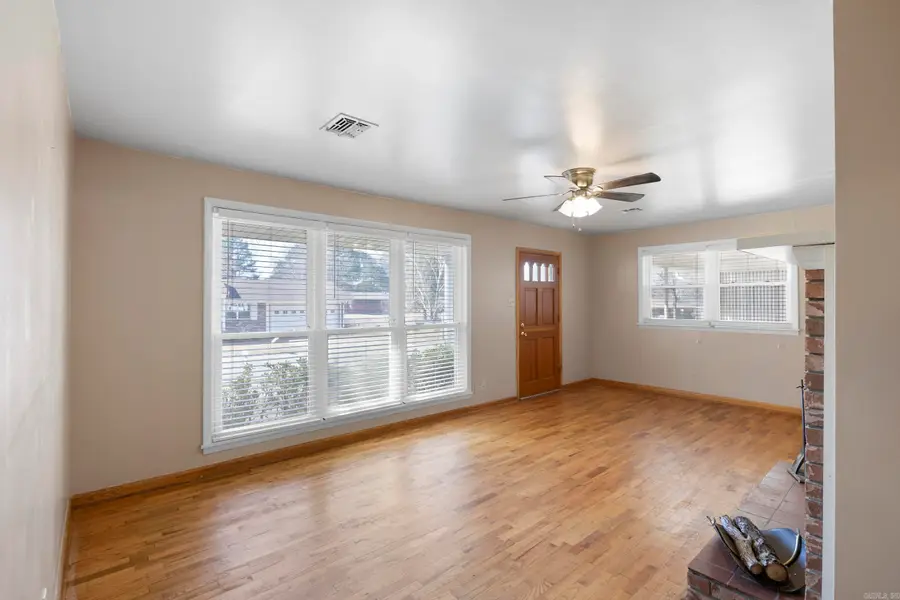
1401 Holloway Street,Morrilton, AR 72110
$199,900
- 3 Beds
- 2 Baths
- 1,846 sq. ft.
- Single family
- Active
Listed by:becki griffey-walters
Office:moore and co., realtors - morrilton
MLS#:25007506
Source:AR_CARMLS
Price summary
- Price:$199,900
- Price per sq. ft.:$108.29
About this home
OH MY! NEW ROOF! NEW COOKTOP!! This home has plenty of things to talk about! There's the easy access to the Interstate for starters. The .65 acre lot INSIDE the city limits is another. This home has been well-cared for over the years. It has only had two owners in all these years. Original owner added a 420' square foot kitchen and converted the old kitchen into a multi-use room that is accessed off the carport. The kitchen has a huge island with solid surface counter tops with eating area, built-in office space, pantry and dining area big enough to seat 8 at the table. There is LTV flooring in the kitchen and beautiful original wood floors in most of the house. There is natural gas to the dryer, water heater (2019), furnace (2012) Other updates made by seller include gutters (2023), new windows (2016), LTV flooring in kitchen and blinds ($1500). In the over-sized back yard, there is a nice size patio area and 3 storage buildings. The residents of Fleetwood Addition have the use of the community park for birthdays, family reunions and play time. Come feel the love!
Contact an agent
Home facts
- Year built:1963
- Listing Id #:25007506
- Added:172 day(s) ago
- Updated:August 15, 2025 at 02:33 PM
Rooms and interior
- Bedrooms:3
- Total bathrooms:2
- Full bathrooms:2
- Living area:1,846 sq. ft.
Heating and cooling
- Cooling:Central Cool-Electric
- Heating:Central Heat-Gas
Structure and exterior
- Roof:Composition
- Year built:1963
- Building area:1,846 sq. ft.
- Lot area:0.65 Acres
Schools
- High school:SOUTH CONWAY COUNTY
- Middle school:SOUTH CONWAY COUNTY
- Elementary school:SOUTH CONWAY COUNTY
Utilities
- Water:Water Heater-Gas, Water-Public
- Sewer:Sewer-Public
Finances and disclosures
- Price:$199,900
- Price per sq. ft.:$108.29
- Tax amount:$1,286
New listings near 1401 Holloway Street
- New
 $167,000Active3 beds 2 baths1,388 sq. ft.
$167,000Active3 beds 2 baths1,388 sq. ft.304 S Ola Street, Morrilton, AR 72110
MLS# 25032975Listed by: A BETTER WAY REALTY - New
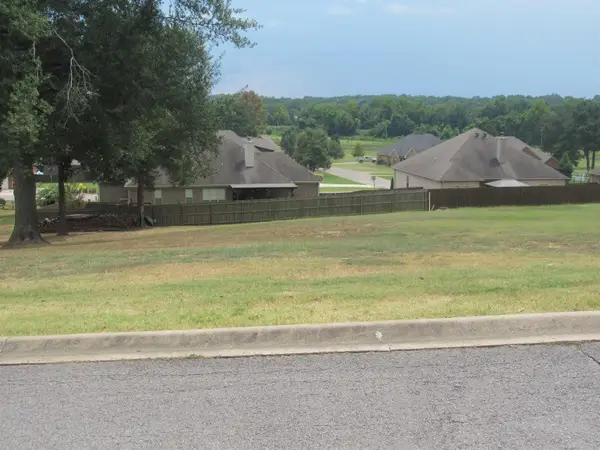 $36,500Active0.39 Acres
$36,500Active0.39 Acreslot 116 Country View Court, Morrilton, AR 72110
MLS# 25032320Listed by: MOORE AND CO., REALTORS - MORRILTON - New
 $319,000Active4 beds 2 baths1,883 sq. ft.
$319,000Active4 beds 2 baths1,883 sq. ft.Address Withheld By Seller, Morrilton, AR 72110
MLS# 25032070Listed by: MOORE AND CO. REALTORS - New
 $170,000Active3 beds 2 baths1,525 sq. ft.
$170,000Active3 beds 2 baths1,525 sq. ft.1205 Holloway Street, Morrilton, AR 72110
MLS# 25031952Listed by: MOORE AND CO., REALTORS - MORRILTON - New
 $375,000Active3 beds 2 baths3,541 sq. ft.
$375,000Active3 beds 2 baths3,541 sq. ft.403 W Church Street, Morrilton, AR 72110
MLS# 25031796Listed by: CD REAL ESTATE GROUP  $299,900Active3 beds 2 baths1,295 sq. ft.
$299,900Active3 beds 2 baths1,295 sq. ft.99 Sandtown Road, Morrilton, AR 72110
MLS# 25031321Listed by: HOWELL-RICKETT REAL ESTATE PROFESSIONALS, INC. $162,500Active3 beds 2 baths1,242 sq. ft.
$162,500Active3 beds 2 baths1,242 sq. ft.7 Winthrop Drive, Morrilton, AR 72110
MLS# 25031187Listed by: CRYE-LEIKE REALTORS NLR BRANCH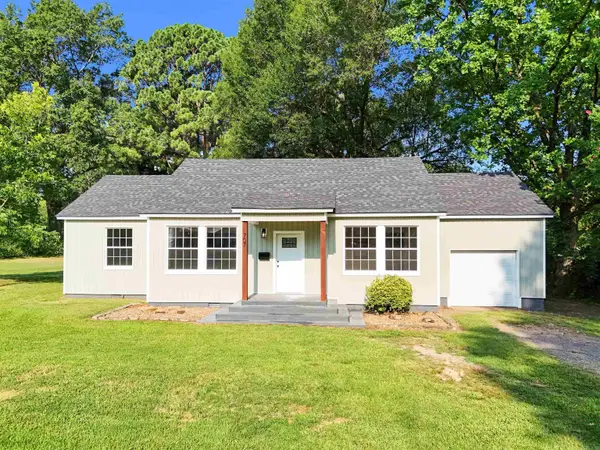 $184,000Active3 beds 1 baths1,362 sq. ft.
$184,000Active3 beds 1 baths1,362 sq. ft.707 N West Street, Morrilton, AR 72110
MLS# 25031118Listed by: MVP REAL ESTATE $9,000Active0.29 Acres
$9,000Active0.29 Acres603 N Division North St, Morrilton, AR 72110
MLS# 25030831Listed by: CENTURY 21 PARKER & SCROGGINS REALTY - CONWAY $219,900Active3 beds 1 baths1,056 sq. ft.
$219,900Active3 beds 1 baths1,056 sq. ft.99 Lonoke Rd, Morrilton, AR 72110
MLS# 25030548Listed by: MOORE AND CO., REALTORS - MORRILTON

