29 Overcup Lake Road, Morrilton, AR 72110
Local realty services provided by:ERA Doty Real Estate
29 Overcup Lake Road,Morrilton, AR 72110
$86,000
- 2 Beds
- 1 Baths
- 980 sq. ft.
- Single family
- Active
Listed by: becki griffey-walters
Office: moore and co., realtors - morrilton
MLS#:25019967
Source:AR_CARMLS
Price summary
- Price:$86,000
- Price per sq. ft.:$87.76
About this home
New roof on all three structures in November 2024. Trane central heat and air unit, 2.5 ton, was installed in main house in 2018. Some electrical and plumbing updates were made 10-12 years ago. Some windows were also replaced. There are washer and dryer hookups, no appliances, walk-in shower and a two-car detached carport in this all-electric home. Nestled next door is a guest house with open floor plan, electric wall heater and no air conditioner, electric cook top in kitchenette area, walk-in shower. There is vinyl siding on both houses. Besides beautiful views of the Lake from the back deck there is clear views of Petit Jean Mountain. For a private boat dock buyer would need to apply through Arkansas Game and Fish. Property being sold in its present condition. There are two storage buildings with no value.
Contact an agent
Home facts
- Year built:1983
- Listing ID #:25019967
- Added:179 day(s) ago
- Updated:November 17, 2025 at 03:26 PM
Rooms and interior
- Bedrooms:2
- Total bathrooms:1
- Full bathrooms:1
- Living area:980 sq. ft.
Heating and cooling
- Cooling:Central Cool-Electric
- Heating:Central Heat-Electric
Structure and exterior
- Roof:Architectural Shingle
- Year built:1983
- Building area:980 sq. ft.
- Lot area:0.03 Acres
Schools
- High school:SOUTH CONWAY COUNTY
- Middle school:SOUTH CONWAY COUNTY
- Elementary school:SOUTH CONWAY COUNTY
Utilities
- Water:Water Heater-Electric, Water-Public
- Sewer:Septic
Finances and disclosures
- Price:$86,000
- Price per sq. ft.:$87.76
- Tax amount:$815
New listings near 29 Overcup Lake Road
- New
 $134,900Active3 beds 2 baths1,344 sq. ft.
$134,900Active3 beds 2 baths1,344 sq. ft.709 N Griffin Street, Morrilton, AR 72110
MLS# 25045686Listed by: MOORE AND CO., REALTORS - MORRILTON - New
 $150,000Active2 beds 1 baths960 sq. ft.
$150,000Active2 beds 1 baths960 sq. ft.129 Overcup Lake Road, Morrilton, AR 72110
MLS# 25045185Listed by: REAL BROKER - New
 $115,000Active3 beds 1 baths1,146 sq. ft.
$115,000Active3 beds 1 baths1,146 sq. ft.309 Roosevelt Cir, Morrilton, AR 72110
MLS# 25045092Listed by: REAL BROKER - New
 $48,000Active2 Acres
$48,000Active2 AcresAddress Withheld By Seller, Morrilton, AR 72110
MLS# 25044923Listed by: MOORE AND CO. REALTORS - New
 $18,000Active0.46 Acres
$18,000Active0.46 AcresN Alston, Morrilton, AR 72110
MLS# 25044822Listed by: VYLLA HOME 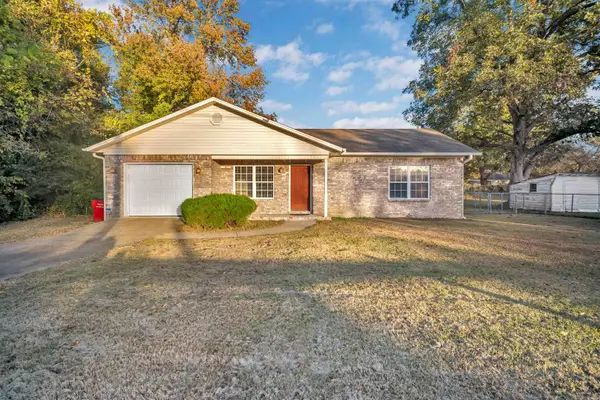 $160,000Active2 beds 1 baths1,260 sq. ft.
$160,000Active2 beds 1 baths1,260 sq. ft.306 N Bentley Street, Morrilton, AR 72110
MLS# 25044290Listed by: MOORE AND CO., REALTORS - MORRILTON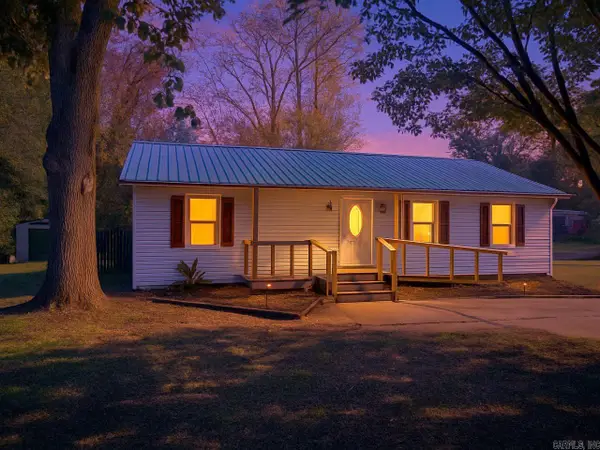 $142,500Active3 beds 2 baths1,008 sq. ft.
$142,500Active3 beds 2 baths1,008 sq. ft.315 S Cherokee Street, Morrilton, AR 72110
MLS# 25044187Listed by: CENTURY 21 PARKER & SCROGGINS REALTY - CONWAY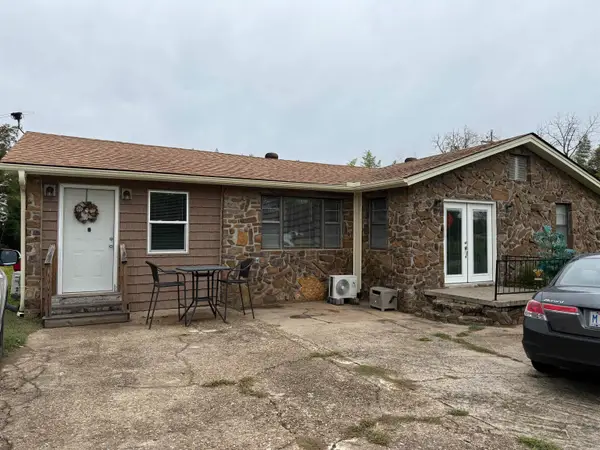 $102,000Active3 beds 1 baths1,200 sq. ft.
$102,000Active3 beds 1 baths1,200 sq. ft.1604 W Childress Street, Morrilton, AR 72110
MLS# 25043587Listed by: MID SOUTH REALTY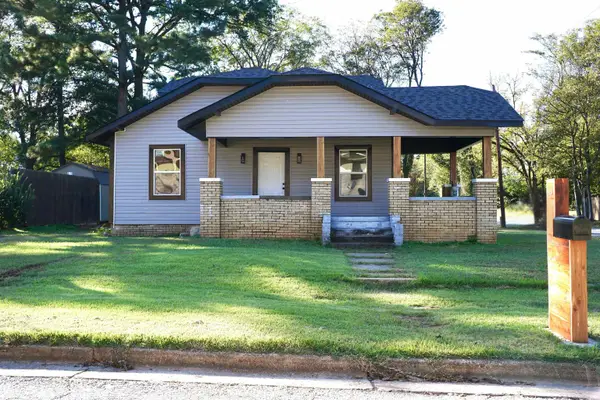 $275,000Active4 beds 3 baths1,722 sq. ft.
$275,000Active4 beds 3 baths1,722 sq. ft.411 N West Street, Morrilton, AR 72110
MLS# 25043582Listed by: CENTURY 21 SANDSTONE REAL ESTATE GROUP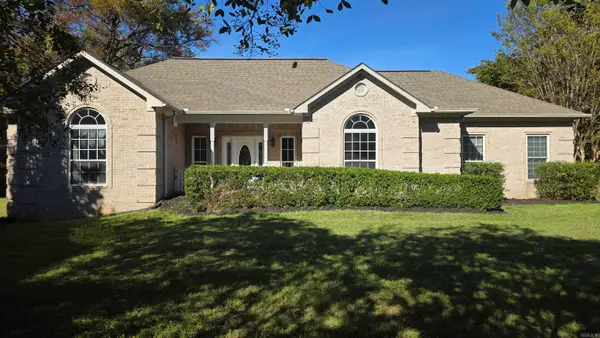 $319,900Active4 beds 2 baths3,046 sq. ft.
$319,900Active4 beds 2 baths3,046 sq. ft.Address Withheld By Seller, Morrilton, AR 72110
MLS# 25043526Listed by: ACCORD REALTY
