303 Parkway Avenue, Morrilton, AR 72110
Local realty services provided by:ERA Doty Real Estate
303 Parkway Avenue,Morrilton, AR 72110
$226,800
- 3 Beds
- 2 Baths
- 1,260 sq. ft.
- Single family
- Active
Listed by: anthony walker
Office: homeward realty
MLS#:25043850
Source:AR_CARMLS
Price summary
- Price:$226,800
- Price per sq. ft.:$180
About this home
Stunning new construction home in Morrilton's Parkway Estates. Beautiful brick exterior with 2 car garage. 3 bed/2 bath home with granite countertops, tray ceiling in living room, and a spacious primary suite. Split floor plan with primary suite apart from other bedrooms. Extra room in the front bedroom corner for a desk that would make for the perfect office. Energy efficient windows, low maintenance stained concrete floors, and architectural shingles are just some of the many features that make this home a sound purchase. The back yard has a row of trees that lend to privacy and create a green space during the warm months. Great location with Morrilton schools, UACCM, and downtown Morrilton all within 5 minutes or less. If you work in Little Rock or Conway but don't want to pay the prices to live in those areas, this is a great option! Easy access to I-40. This is a great price for a brand-new home! Tax estimate is based off of vacant land. Why pay high rent, when you can buy a new construction home?! Contact your lender to see if you qualify for a $0 down loan on this home! Agents, see remarks.
Contact an agent
Home facts
- Year built:2025
- Listing ID #:25043850
- Added:120 day(s) ago
- Updated:February 13, 2026 at 11:20 AM
Rooms and interior
- Bedrooms:3
- Total bathrooms:2
- Full bathrooms:2
- Living area:1,260 sq. ft.
Heating and cooling
- Cooling:Central Cool-Electric
- Heating:Central Heat-Electric
Structure and exterior
- Roof:Architectural Shingle
- Year built:2025
- Building area:1,260 sq. ft.
- Lot area:0.21 Acres
Utilities
- Water:Water Heater-Electric, Water-Public
- Sewer:Sewer-Public
Finances and disclosures
- Price:$226,800
- Price per sq. ft.:$180
- Tax amount:$68
New listings near 303 Parkway Avenue
- New
 $339,900Active3 beds 3 baths2,233 sq. ft.
$339,900Active3 beds 3 baths2,233 sq. ft.23 Walker Lane, Morrilton, AR 72110
MLS# 26005346Listed by: HOWELL-RICKETT REAL ESTATE PROFESSIONALS, INC. - New
 $155,000Active3 beds 2 baths1,440 sq. ft.
$155,000Active3 beds 2 baths1,440 sq. ft.15 Crows Loop, Morrilton, AR 72110
MLS# 26005261Listed by: HOMEWARD REALTY - New
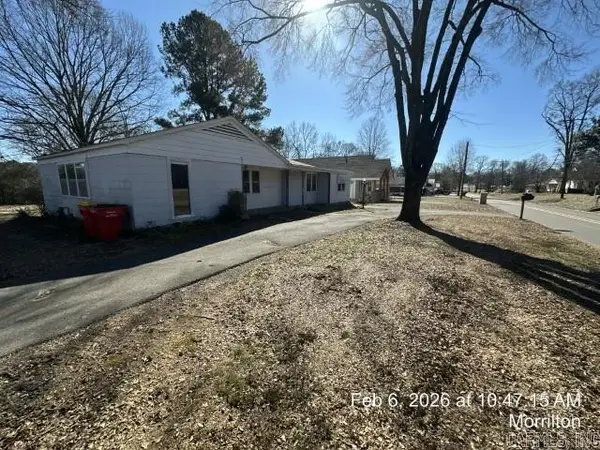 $124,900Active3 beds 2 baths1,804 sq. ft.
$124,900Active3 beds 2 baths1,804 sq. ft.710 N Oak, Morrilton, AR 72110
MLS# 26005246Listed by: ARKANSAS REAL ESTATE SOLUTIONS - New
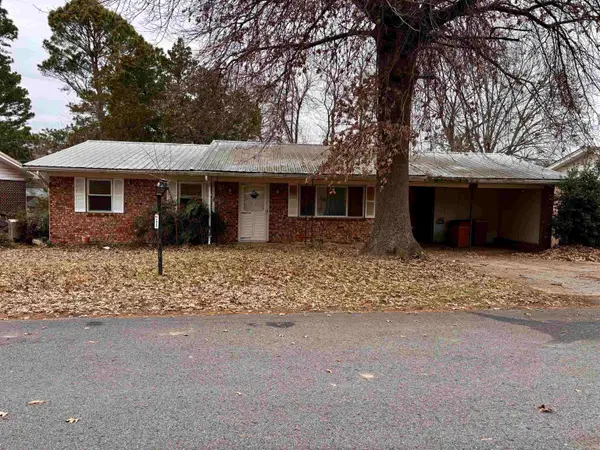 $55,000Active3 beds 2 baths1,487 sq. ft.
$55,000Active3 beds 2 baths1,487 sq. ft.1413 View Street, Morrilton, AR 72110
MLS# 26004521Listed by: HOWELL-RICKETT REAL ESTATE PROFESSIONALS, INC. - New
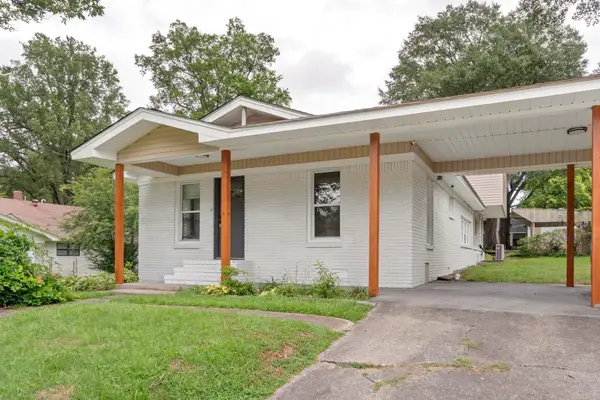 $187,000Active4 beds 3 baths2,360 sq. ft.
$187,000Active4 beds 3 baths2,360 sq. ft.403 S West Street, Morrilton, AR 72110
MLS# 26004523Listed by: MID SOUTH REALTY - New
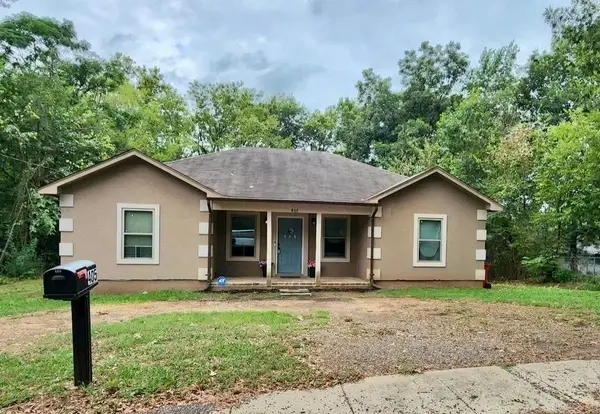 $154,900Active3 beds 2 baths1,330 sq. ft.
$154,900Active3 beds 2 baths1,330 sq. ft.405 W Valley Street, Morrilton, AR 72110
MLS# 26004298Listed by: LIVE.LOVE.ARKANSAS REALTY GROUP - New
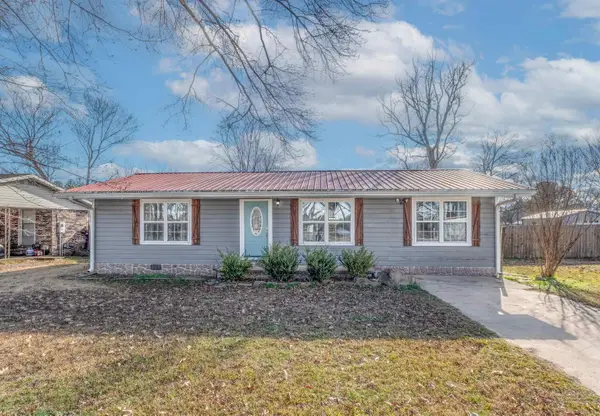 $210,000Active3 beds 2 baths1,152 sq. ft.
$210,000Active3 beds 2 baths1,152 sq. ft.76 Overcup Lake Road, Morrilton, AR 72110
MLS# 26004236Listed by: LPT REALTY CONWAY 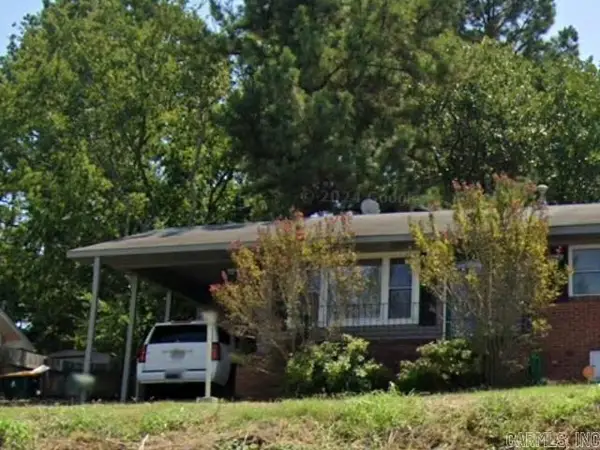 $120,000Active3 beds 2 baths1,188 sq. ft.
$120,000Active3 beds 2 baths1,188 sq. ft.4 Winthrop Drive, Morrilton, AR 72110
MLS# 26003790Listed by: RGB APPRAISALS & REALTY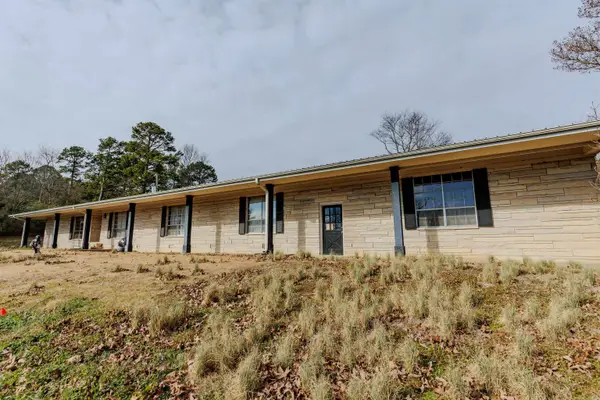 $315,000Active4 beds 3 baths3,889 sq. ft.
$315,000Active4 beds 3 baths3,889 sq. ft.2369 Hwy 64, Morrilton, AR 72110
MLS# 26003687Listed by: CMR REAL ESTATE, LLC $20,000Active0.12 Acres
$20,000Active0.12 Acres00 Lakeshore Drive, Morrilton, AR 72110
MLS# 26003453Listed by: BLAIR & CO. REALTORS

