305 Parkway Avenue, Morrilton, AR 72110
Local realty services provided by:ERA TEAM Real Estate
Listed by: anthony walker
Office: homeward realty
MLS#:25043848
Source:AR_CARMLS
Price summary
- Price:$230,400
- Price per sq. ft.:$180
About this home
You will absolutely love this floor plan. No wasted space, living room in the back with views out the windows to a tree line between you and the neighbor. The kitchen is open to the dining area and living room. Granite countertops in the kitchen along with a beautiful island. There is a dedicated pantry as well! Tray ceiling in the living room. The primary suite is bright and airy with windows that let in tons of natural light. Large walk-in closet in primary bedroom. Split floor plan with other bedrooms apart from primary. 3 bed/2 bath brick home with 2 car garage tucked away in the Parkway Estates Subdivision in Morrilton. This is a great location. You can be at schools, shopping, and restaurants within 5 minutes. UACCM is growing, and it's just right down the road. Enjoy peaceful hikes at Petit Jean State Park less than 30 minutes away. Contact your lender to see if you qualify for a $0 down payment loan on this home! Agents, see remarks.
Contact an agent
Home facts
- Year built:2025
- Listing ID #:25043848
- Added:120 day(s) ago
- Updated:February 02, 2026 at 03:41 PM
Rooms and interior
- Bedrooms:3
- Total bathrooms:2
- Full bathrooms:2
- Living area:1,280 sq. ft.
Heating and cooling
- Cooling:Central Cool-Electric
- Heating:Central Heat-Electric
Structure and exterior
- Roof:Architectural Shingle
- Year built:2025
- Building area:1,280 sq. ft.
- Lot area:0.21 Acres
Utilities
- Water:Water Heater-Electric, Water-Public
- Sewer:Sewer-Public
Finances and disclosures
- Price:$230,400
- Price per sq. ft.:$180
- Tax amount:$63
New listings near 305 Parkway Avenue
- New
 $339,900Active3 beds 3 baths2,233 sq. ft.
$339,900Active3 beds 3 baths2,233 sq. ft.23 Walker Lane, Morrilton, AR 72110
MLS# 26005346Listed by: HOWELL-RICKETT REAL ESTATE PROFESSIONALS, INC. - New
 $155,000Active3 beds 2 baths1,440 sq. ft.
$155,000Active3 beds 2 baths1,440 sq. ft.15 Crows Loop, Morrilton, AR 72110
MLS# 26005261Listed by: HOMEWARD REALTY - New
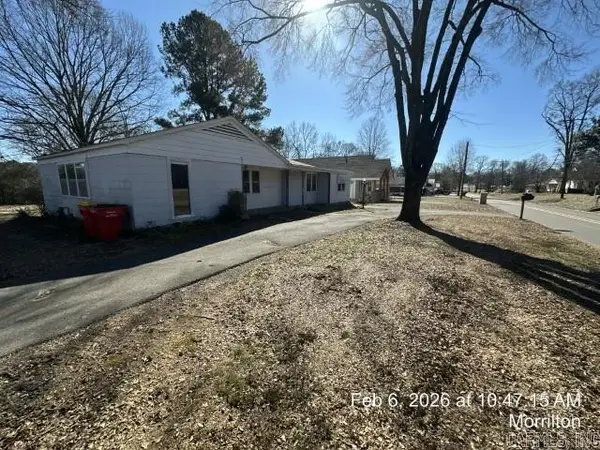 $124,900Active3 beds 2 baths1,804 sq. ft.
$124,900Active3 beds 2 baths1,804 sq. ft.710 N Oak, Morrilton, AR 72110
MLS# 26005246Listed by: ARKANSAS REAL ESTATE SOLUTIONS - New
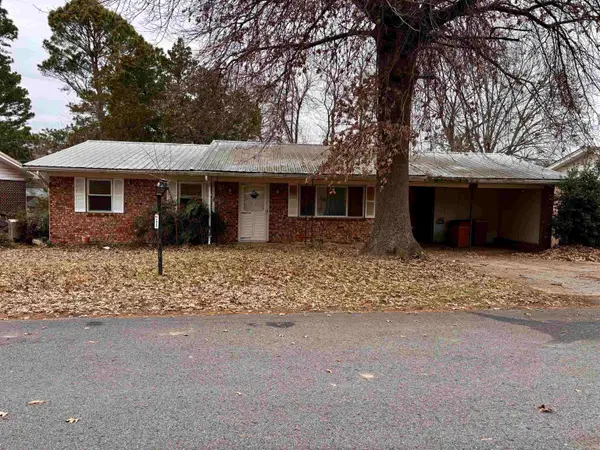 $55,000Active3 beds 2 baths1,487 sq. ft.
$55,000Active3 beds 2 baths1,487 sq. ft.1413 View Street, Morrilton, AR 72110
MLS# 26004521Listed by: HOWELL-RICKETT REAL ESTATE PROFESSIONALS, INC. - New
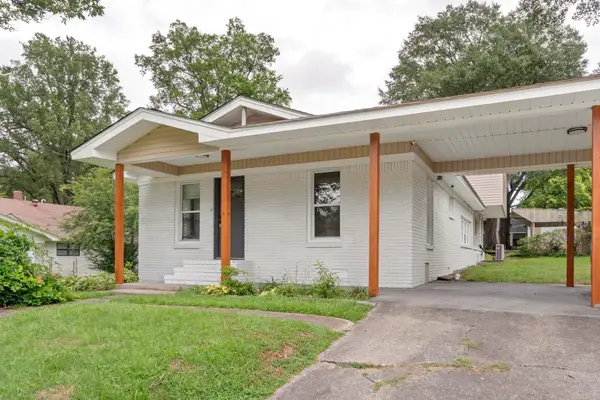 $187,000Active4 beds 3 baths2,360 sq. ft.
$187,000Active4 beds 3 baths2,360 sq. ft.403 S West Street, Morrilton, AR 72110
MLS# 26004523Listed by: MID SOUTH REALTY - New
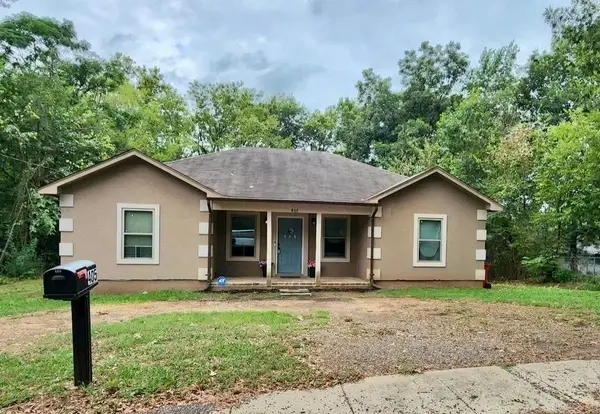 $154,900Active3 beds 2 baths1,330 sq. ft.
$154,900Active3 beds 2 baths1,330 sq. ft.405 W Valley Street, Morrilton, AR 72110
MLS# 26004298Listed by: LIVE.LOVE.ARKANSAS REALTY GROUP - New
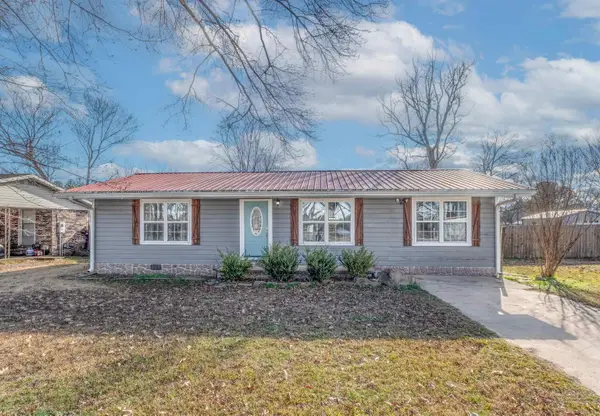 $210,000Active3 beds 2 baths1,152 sq. ft.
$210,000Active3 beds 2 baths1,152 sq. ft.76 Overcup Lake Road, Morrilton, AR 72110
MLS# 26004236Listed by: LPT REALTY CONWAY 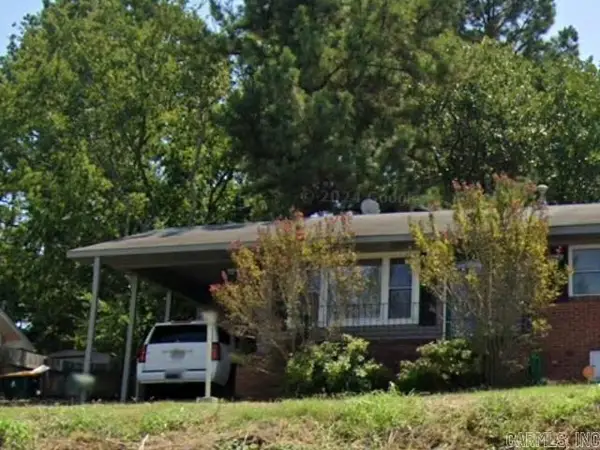 $120,000Active3 beds 2 baths1,188 sq. ft.
$120,000Active3 beds 2 baths1,188 sq. ft.4 Winthrop Drive, Morrilton, AR 72110
MLS# 26003790Listed by: RGB APPRAISALS & REALTY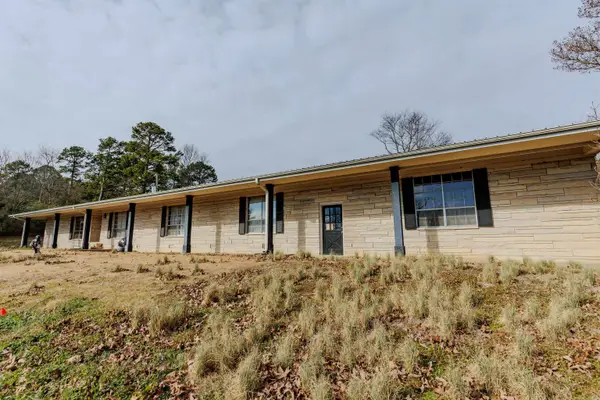 $315,000Active4 beds 3 baths3,889 sq. ft.
$315,000Active4 beds 3 baths3,889 sq. ft.2369 Hwy 64, Morrilton, AR 72110
MLS# 26003687Listed by: CMR REAL ESTATE, LLC $20,000Active0.12 Acres
$20,000Active0.12 Acres00 Lakeshore Drive, Morrilton, AR 72110
MLS# 26003453Listed by: BLAIR & CO. REALTORS

