1211 CHESTNUT HILLS DRIVE, Mountain Home, AR 72653
Local realty services provided by:ERA Doty Real Estate
1211 CHESTNUT HILLS DRIVE,Mountain Home, AR 72653
$675,000
- 5 Beds
- 3 Baths
- 4,500 sq. ft.
- Single family
- Active
Listed by: amy napier-crisp
Office: mountain homes realty
MLS#:132185
Source:AR_NCBR
Price summary
- Price:$675,000
- Price per sq. ft.:$165.4
About this home
This custom 5-bedroom, 3-bath home (built in 2005) offers 4,081 sq. ft. of living space on .95 AC M/L. Designed for comfort and efficiency, it features high-efficiency foam insulation, central vacuum, and a vented gas fireplace. The kitchen boasts custom knotty alder cabinets, Corian countertops, under-cabinet lighting, a Culligan water filtration system, and a newer Whirlpool fridge (2022). The master suite includes his-and-hers closets, a soaking tub, and shower, with access to the wrap-around composite deck. Two upstairs balconies overlook the 17-ft ceiling living room, while sun tunnel skylights brighten the upper bath and 4th bedroom. Additional perks: heated/cooled basement workshop, Rain Bird sprinkler system, landscaped yard, finished attic storage, custom oak details, solid oak 8-foot entrance door, recessed lighting, and a 2-car garage w/ custom cabinet and utility sink. New furnace (2023). Roof shingles replaced in July 2025. Additional land available see additional listing.
Contact an agent
Home facts
- Listing ID #:132185
- Added:300 day(s) ago
- Updated:January 02, 2026 at 03:39 PM
Rooms and interior
- Bedrooms:5
- Total bathrooms:3
- Full bathrooms:3
- Living area:4,500 sq. ft.
Heating and cooling
- Cooling:Central Air, Electric
- Heating:Central, Natural Gas
Structure and exterior
- Building area:4,500 sq. ft.
- Lot area:0.95 Acres
Schools
- High school:Mountain Home
Finances and disclosures
- Price:$675,000
- Price per sq. ft.:$165.4
New listings near 1211 CHESTNUT HILLS DRIVE
- New
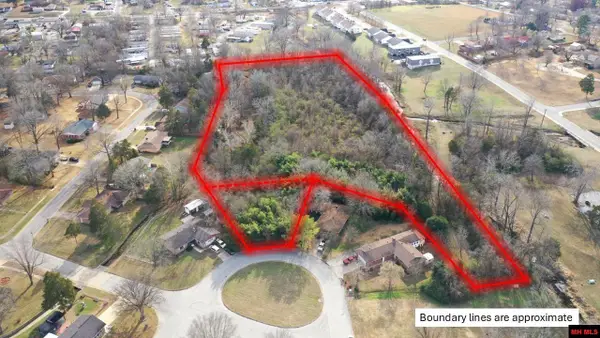 $120,000Active0 Acres
$120,000Active0 Acres007-01243-000 PARKVIEW CIRCLE, Mountain Home, AR 72653
MLS# 133116Listed by: PEGLAR REAL ESTATE GROUP - New
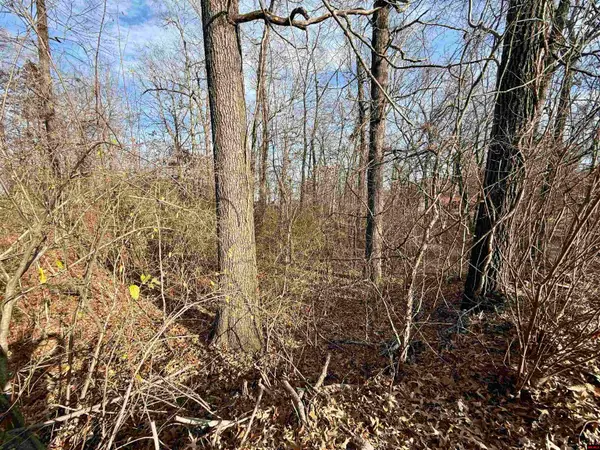 $15,000Active1.03 Acres
$15,000Active1.03 Acres002-06338-042 BAYPOINT COURT, Mountain Home, AR 72653
MLS# 133121Listed by: ERA DOTY REAL ESTATE MOUNTAIN HOME - New
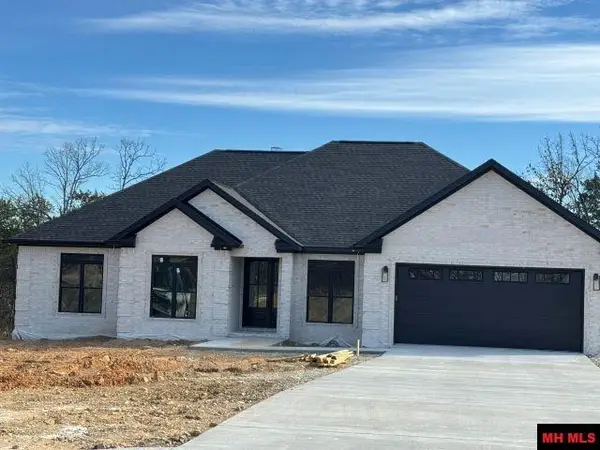 $529,000Active4 beds 3 baths2,250 sq. ft.
$529,000Active4 beds 3 baths2,250 sq. ft.409 OAK RIDGE ROAD, Mountain Home, AR 72653
MLS# 133117Listed by: BAXTER REAL ESTATE COMPANY - New
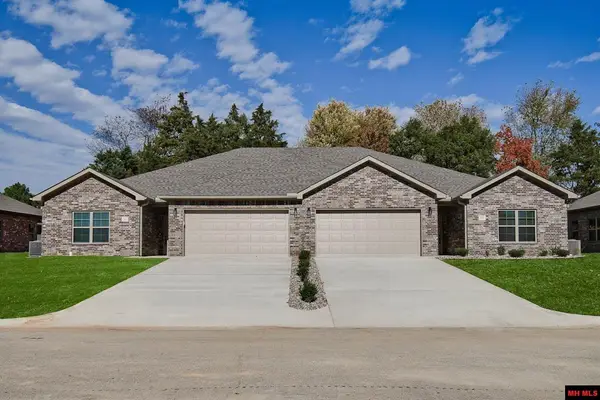 $364,900Active3 beds 2 baths1,500 sq. ft.
$364,900Active3 beds 2 baths1,500 sq. ft.1031 NOTTINGTON STREET, Mountain Home, AR 72653
MLS# 133105Listed by: RIVERWALK REAL ESTATE - New
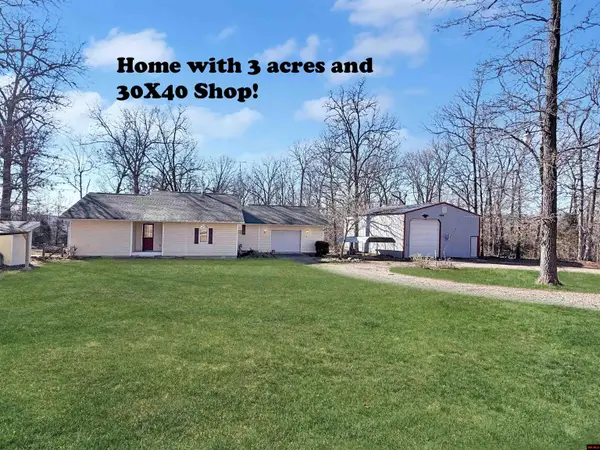 $249,900Active3 beds 2 baths1,500 sq. ft.
$249,900Active3 beds 2 baths1,500 sq. ft.185 LILY LANE, Mountain Home, AR 72653
MLS# 133104Listed by: BAXTER REAL ESTATE COMPANY - New
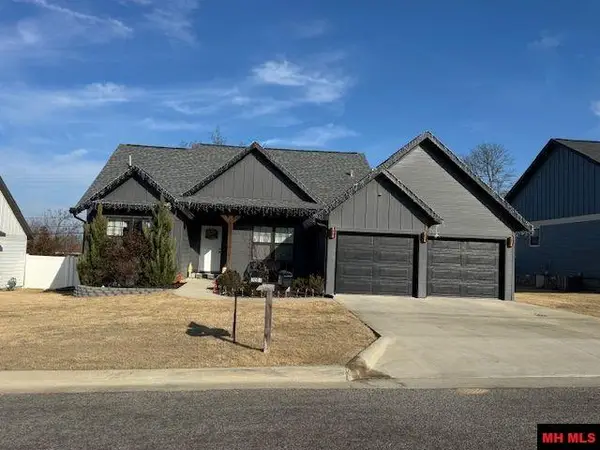 $299,000Active3 beds 2 baths1,500 sq. ft.
$299,000Active3 beds 2 baths1,500 sq. ft.3075 SPRING MILL DRIVE, Mountain Home, AR 72653
MLS# 133097Listed by: BAXTER REAL ESTATE COMPANY - New
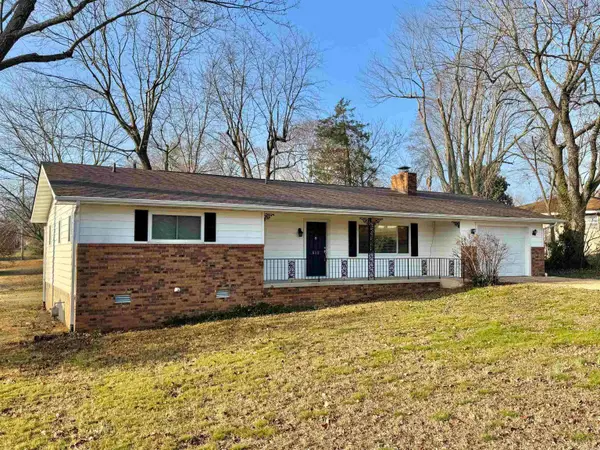 Listed by ERA$219,900Active3 beds 2 baths1,524 sq. ft.
Listed by ERA$219,900Active3 beds 2 baths1,524 sq. ft.512 Ridgemont Way, Mountain Home, AR 72653
MLS# 25049813Listed by: ERA DOTY REAL ESTATE - New
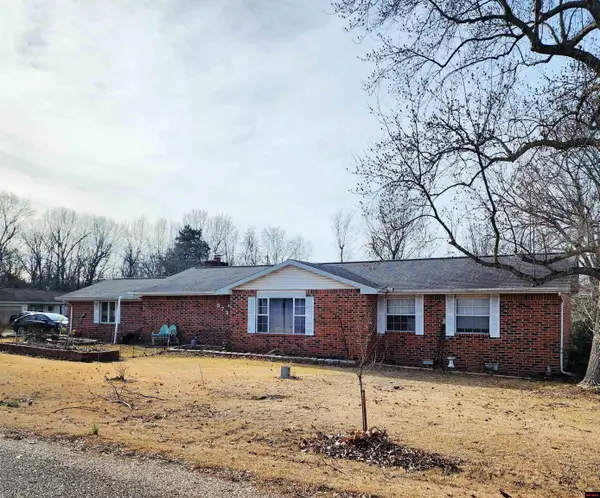 $228,000Active3 beds 2 baths1,700 sq. ft.
$228,000Active3 beds 2 baths1,700 sq. ft.373 LIVE OAK DRIVE, Mountain Home, AR 72653
MLS# 133081Listed by: CENTURY 21 LEMAC REALTY - New
 $129,900Active6 Acres
$129,900Active6 Acres002-11096-003 SHOAL CREEK ROAD, Mountain Home, AR 72653
MLS# 133080Listed by: ERA DOTY REAL ESTATE MOUNTAIN HOME - New
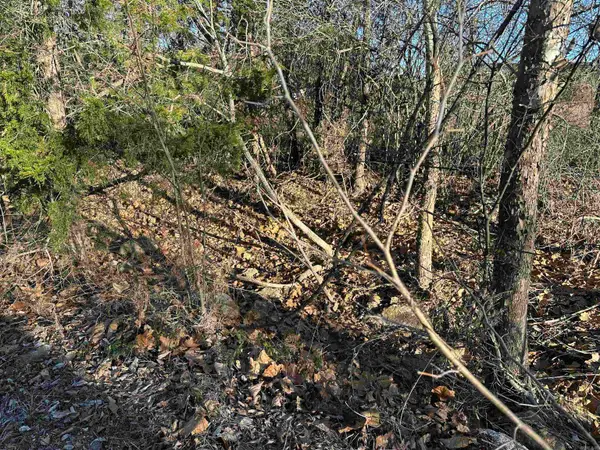 Listed by ERA$149,900Active36.09 Acres
Listed by ERA$149,900Active36.09 Acres1739 Cr 54, Mountain Home, AR 72653
MLS# 25049667Listed by: ERA DOTY REAL ESTATE FLIPPIN
