1741 Fairway Drive, Mountain Home, AR 72653
Local realty services provided by:ERA Doty Real Estate
1741 Fairway Drive,Mountain Home, AR 72653
$375,000
- 4 Beds
- 2 Baths
- 2,636 sq. ft.
- Single family
- Active
Listed by:
- Mindy Fulcher(870) 761 - 2121ERA Doty Real Estate
MLS#:25022669
Source:AR_CARMLS
Price summary
- Price:$375,000
- Price per sq. ft.:$142.26
About this home
Beautifully updated 4 bedroom, 2 bathroom home in Village Green is sure to impress. The custom kitchen with glass-front cabinets, soft-close drawers, pantry, quartz countertops, stainless steel appliances include a new dishwasher and gas range. The oversized island, perfect for entertaining, offers extra storage and comfortably seats seven. The inviting living room features hardwood floors, gas fireplace and textured ceilings. The spacious media room is currently used as a 4th bedroom, and the large entryway provides ideal space for a home office. Two bedrooms offer walk-in closets, while the primary suite includes both a walk-in and an additional closet for ample storage. Enjoy serene golf course views from the backyard fire pit area. The heated and cooled sunroom adds more space as a game room or exercise space. Other features include a dedicated laundry room, two-car garage, extra off-street parking, and generous attic storage over the garage.
Contact an agent
Home facts
- Year built:1980
- Listing ID #:25022669
- Added:206 day(s) ago
- Updated:January 02, 2026 at 03:39 PM
Rooms and interior
- Bedrooms:4
- Total bathrooms:2
- Full bathrooms:2
- Living area:2,636 sq. ft.
Heating and cooling
- Cooling:Central Cool-Electric
- Heating:Central Heat-Gas
Structure and exterior
- Roof:Architectural Shingle
- Year built:1980
- Building area:2,636 sq. ft.
- Lot area:0.36 Acres
Utilities
- Water:Water-Public
- Sewer:Sewer-Public
Finances and disclosures
- Price:$375,000
- Price per sq. ft.:$142.26
- Tax amount:$1,360
New listings near 1741 Fairway Drive
- New
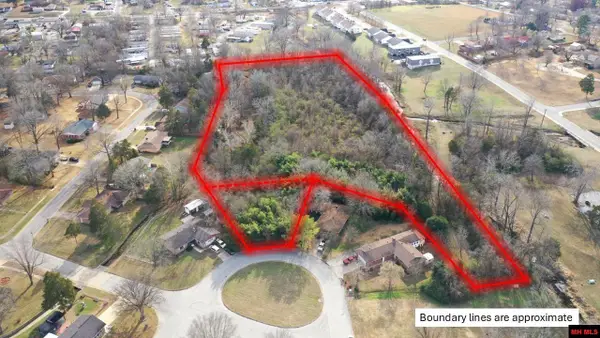 $120,000Active0 Acres
$120,000Active0 Acres007-01243-000 PARKVIEW CIRCLE, Mountain Home, AR 72653
MLS# 133116Listed by: PEGLAR REAL ESTATE GROUP - New
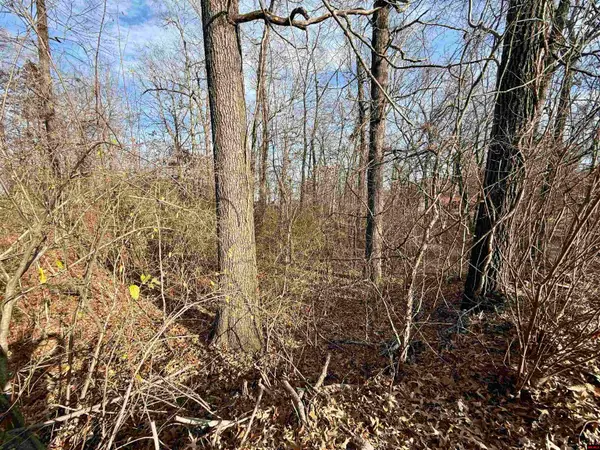 $15,000Active1.03 Acres
$15,000Active1.03 Acres002-06338-042 BAYPOINT COURT, Mountain Home, AR 72653
MLS# 133121Listed by: ERA DOTY REAL ESTATE MOUNTAIN HOME - New
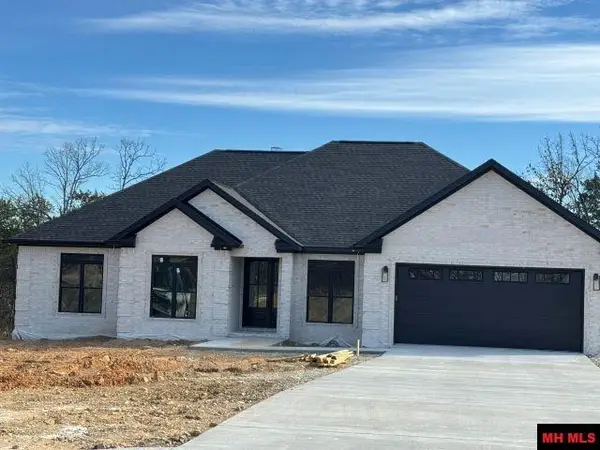 $529,000Active4 beds 3 baths2,250 sq. ft.
$529,000Active4 beds 3 baths2,250 sq. ft.409 OAK RIDGE ROAD, Mountain Home, AR 72653
MLS# 133117Listed by: BAXTER REAL ESTATE COMPANY - New
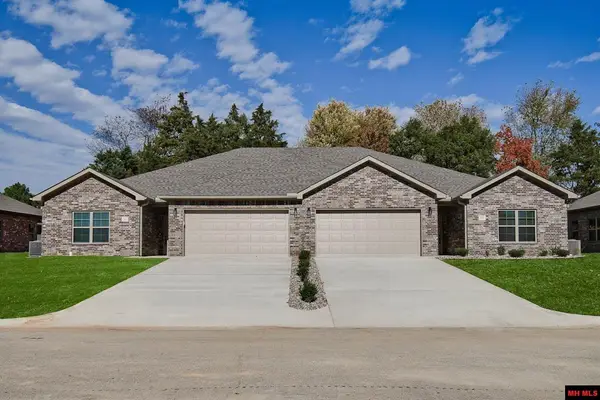 $364,900Active3 beds 2 baths1,500 sq. ft.
$364,900Active3 beds 2 baths1,500 sq. ft.1031 NOTTINGTON STREET, Mountain Home, AR 72653
MLS# 133105Listed by: RIVERWALK REAL ESTATE - New
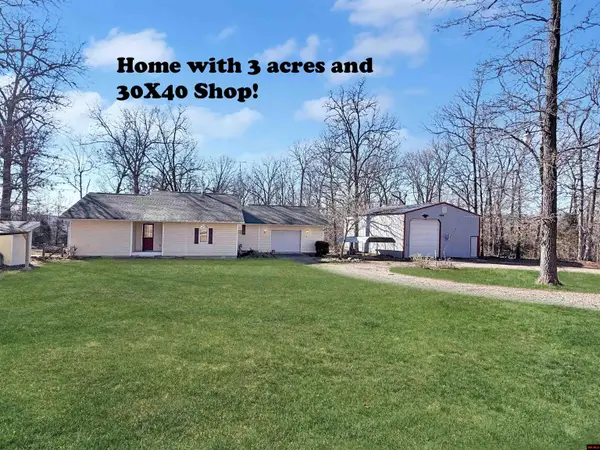 $249,900Active3 beds 2 baths1,500 sq. ft.
$249,900Active3 beds 2 baths1,500 sq. ft.185 LILY LANE, Mountain Home, AR 72653
MLS# 133104Listed by: BAXTER REAL ESTATE COMPANY - New
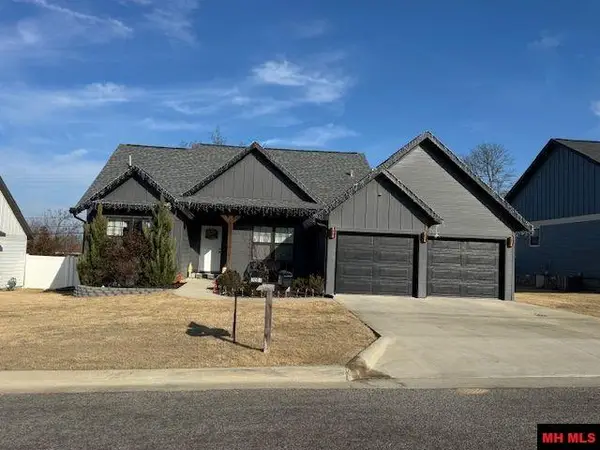 $299,000Active3 beds 2 baths1,500 sq. ft.
$299,000Active3 beds 2 baths1,500 sq. ft.3075 SPRING MILL DRIVE, Mountain Home, AR 72653
MLS# 133097Listed by: BAXTER REAL ESTATE COMPANY - New
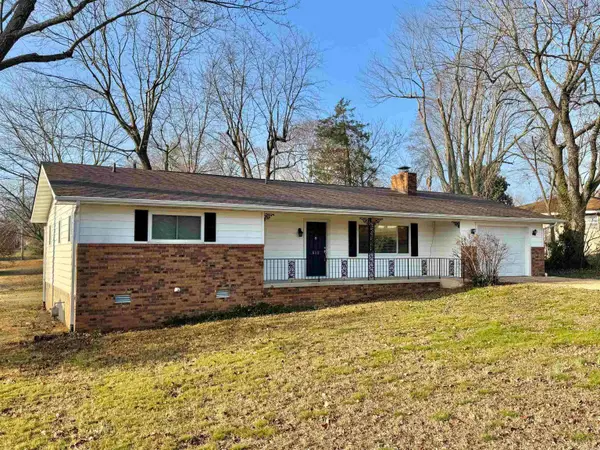 Listed by ERA$219,900Active3 beds 2 baths1,524 sq. ft.
Listed by ERA$219,900Active3 beds 2 baths1,524 sq. ft.512 Ridgemont Way, Mountain Home, AR 72653
MLS# 25049813Listed by: ERA DOTY REAL ESTATE - New
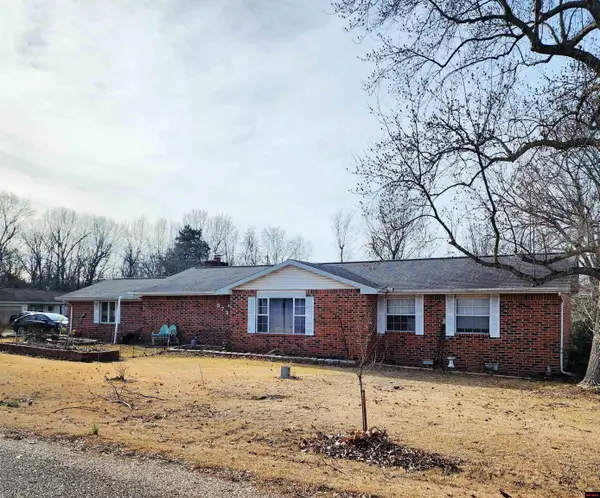 $228,000Active3 beds 2 baths1,700 sq. ft.
$228,000Active3 beds 2 baths1,700 sq. ft.373 LIVE OAK DRIVE, Mountain Home, AR 72653
MLS# 133081Listed by: CENTURY 21 LEMAC REALTY - New
 $129,900Active6 Acres
$129,900Active6 Acres002-11096-003 SHOAL CREEK ROAD, Mountain Home, AR 72653
MLS# 133080Listed by: ERA DOTY REAL ESTATE MOUNTAIN HOME 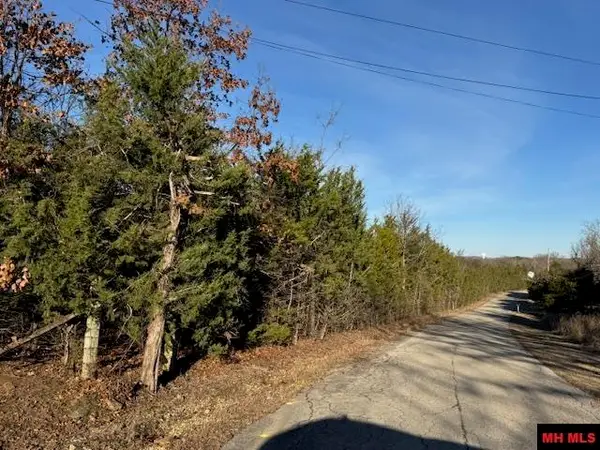 $540,000Active60 Acres
$540,000Active60 Acres001-07848-000 GREEN MOUNTAIN TERRACE, Mountain Home, AR 72653
MLS# 133068Listed by: BAXTER REAL ESTATE COMPANY
