1761 Fairway Drive, Mountain Home, AR 72653
Local realty services provided by:ERA Doty Real Estate
1761 Fairway Drive,Mountain Home, AR 72653
$319,900
- 4 Beds
- 4 Baths
- 2,755 sq. ft.
- Single family
- Active
Listed by:
- Telicia Wade Perry(870) 453 - 2520ERA Doty Real Estate
MLS#:25046373
Source:AR_CARMLS
Price summary
- Price:$319,900
- Price per sq. ft.:$116.12
About this home
Discover this stunning 4-bedroom, 3.5-bath residence offering 2,755 sq ft of living space. Thoughtfully designed for both comfort and functionality , this home blends modern updates with timeless appeal. Step inside to find a welcoming foyer that opens into a bright and airy living area, perfect for entertaining or relaxing with family. The open-concept floor plan flows seamlessly into the dining space and kitchen, creating a warm and inviting atmosphere. The kitchen offers ample cabinetry, generous counter space, and a layout ideal for both everyday living and hosting gatherings. The primary suite is a true retreat, featuring a private en-suite bath and abundant closet space. Three additional bedrooms provide flexibility for family, guests, or a home office. With 3.5 bathrooms, convenience is built into every corner of this home. Recent updates include a brand-new roof installed in 2025, ensuring peace of mind! AS IS-WHERE IS.
Contact an agent
Home facts
- Listing ID #:25046373
- Added:48 day(s) ago
- Updated:January 07, 2026 at 10:09 PM
Rooms and interior
- Bedrooms:4
- Total bathrooms:4
- Full bathrooms:3
- Half bathrooms:1
- Living area:2,755 sq. ft.
Heating and cooling
- Cooling:Central Cool-Electric
- Heating:Central Heat-Electric
Structure and exterior
- Roof:Architectural Shingle
- Building area:2,755 sq. ft.
- Lot area:0.75 Acres
Utilities
- Water:Water Heater-Electric, Water-Public
- Sewer:Sewer-Public
Finances and disclosures
- Price:$319,900
- Price per sq. ft.:$116.12
- Tax amount:$2,083 (2024)
New listings near 1761 Fairway Drive
- New
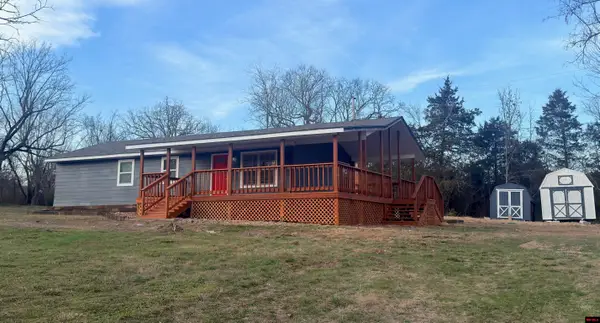 $234,900Active3 beds 2 baths1,100 sq. ft.
$234,900Active3 beds 2 baths1,100 sq. ft.18 COSTNER LANE, Mountain Home, AR 72653
MLS# 133160Listed by: BEAMAN REALTY - New
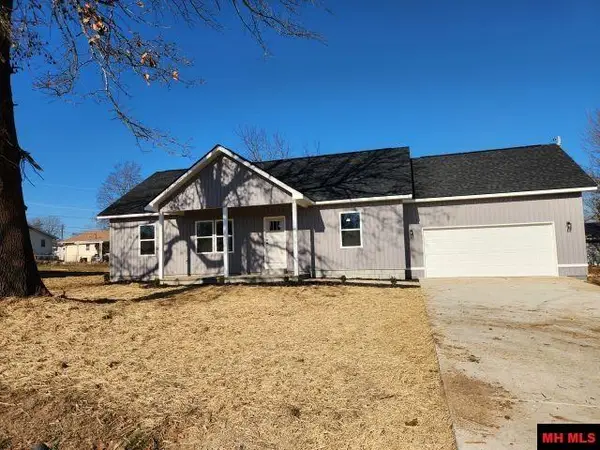 $249,900Active3 beds 2 baths1,300 sq. ft.
$249,900Active3 beds 2 baths1,300 sq. ft.415 LOCUST STREET, Mountain Home, AR 72653
MLS# 133161Listed by: BAXTER REAL ESTATE COMPANY - New
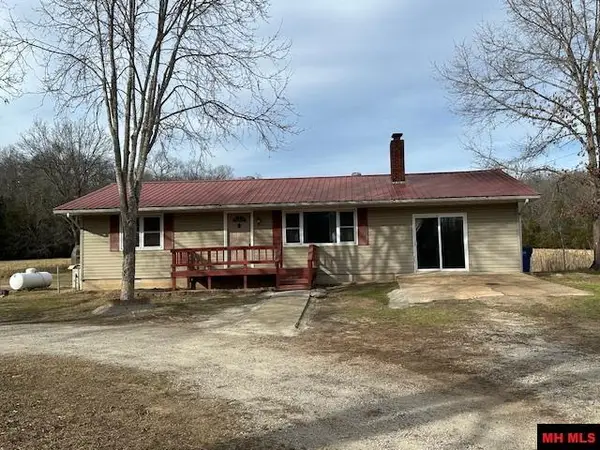 $268,000Active3 beds 2 baths1,500 sq. ft.
$268,000Active3 beds 2 baths1,500 sq. ft.1615 BUFORD SPUR, Mountain Home, AR 72653
MLS# 133159Listed by: BEAMAN REALTY - New
 $11,500Active0.5 Acres
$11,500Active0.5 AcresLot 35 Debra Ann Drive, Mountain Home, AR 72653
MLS# 26001000Listed by: SOUTHERN BREEZE REAL ESTATE - New
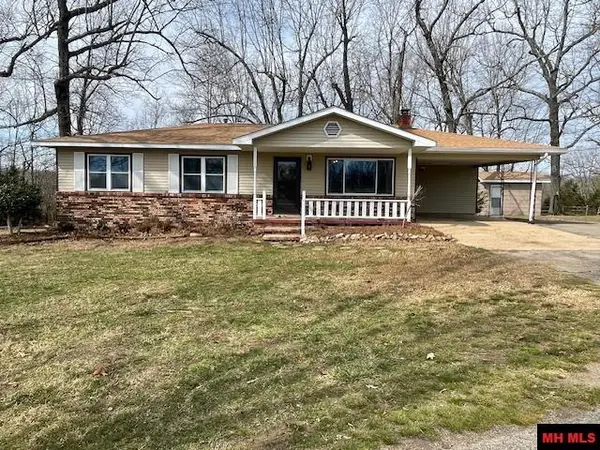 $255,000Active3 beds 2 baths1,300 sq. ft.
$255,000Active3 beds 2 baths1,300 sq. ft.1628 CR 39, Mountain Home, AR 72653
MLS# 133146Listed by: BEAMAN REALTY - New
 $179,900Active3 beds 2 baths1,560 sq. ft.
$179,900Active3 beds 2 baths1,560 sq. ft.294 Cr 348, Mountain Home, AR 72653
MLS# 26000878Listed by: BAXTER REAL ESTATE COMPANY - New
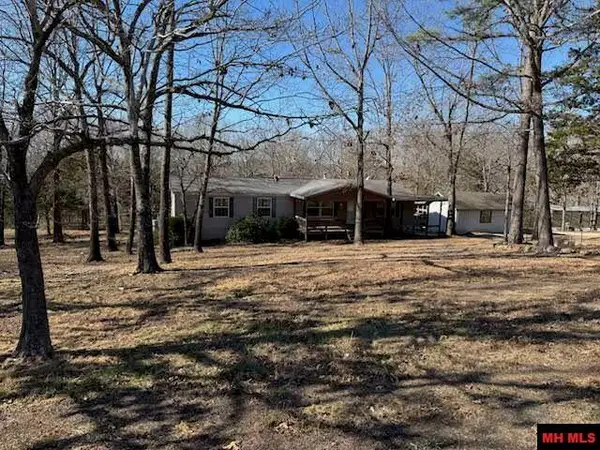 $179,900Active3 beds 2 baths1,500 sq. ft.
$179,900Active3 beds 2 baths1,500 sq. ft.294 CR 348, Mountain Home, AR 72653
MLS# 133145Listed by: BAXTER REAL ESTATE COMPANY - New
 $249,900Active3 beds 2 baths1,300 sq. ft.
$249,900Active3 beds 2 baths1,300 sq. ft.411 LOCUST STREET, Mountain Home, AR 72653
MLS# 133139Listed by: BAXTER REAL ESTATE COMPANY - New
 $224,900Active3 beds 2 baths1,500 sq. ft.
$224,900Active3 beds 2 baths1,500 sq. ft.1019 BUZZARD ROOST CUTOFF, Mountain Home, AR 72653
MLS# 133140Listed by: PEGLAR REAL ESTATE GROUP - New
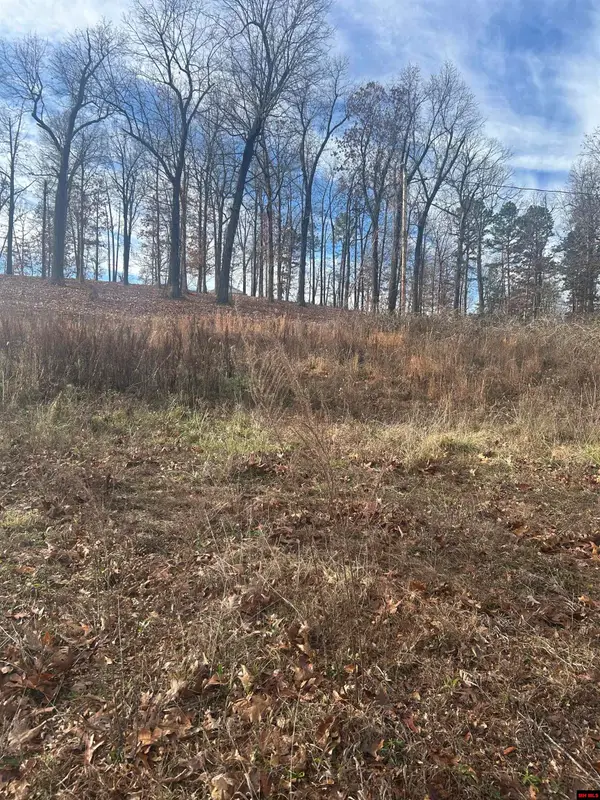 $22,900Active0.67 Acres
$22,900Active0.67 Acres97 FOREST PARK DRIVE, Mountain Home, AR 72653
MLS# 133144Listed by: 3 RIVERS REALTY
