204 PARKWOOD DRIVE, Mountain Home, AR 72653
Local realty services provided by:ERA Doty Real Estate
Listed by: tim walker
Office: peglar real estate group
MLS#:132891
Source:AR_NCBR
Price summary
- Price:$379,000
- Price per sq. ft.:$151.66
About this home
Welcome Home to Comfort, Character, and Connection: This charming all-brick 3-bedroom, 2.5-bath home offers timeless appeal and thoughtful design on a beautifully level lot. Step inside to discover a formal living room with soaring vaulted ceilings and rich wood beams - perfect for cozy evenings or elegant gatherings. The formal dining room and spacious eat-in kitchen provide ideal spaces for both everyday meals and special occasions. A convenient laundry room with half bath sits just off the attached 2-car garage, while pocket doors and walk-in closets add both charm and functionality throughout. The expansive family room features a gas-insert fireplace and flows seamlessly into a large enclosed sunroom - an inviting space for year-round relaxation or entertaining. Whether you're hosting friends, enjoying quiet family moments, or dreaming up your next design touch, this home was built to bring people together. All it needs is your vision to make it truly yours.
Contact an agent
Home facts
- Listing ID #:132891
- Added:43 day(s) ago
- Updated:January 02, 2026 at 03:39 PM
Rooms and interior
- Bedrooms:3
- Total bathrooms:3
- Full bathrooms:2
- Half bathrooms:1
- Living area:2,250 sq. ft.
Heating and cooling
- Cooling:Central Air, Electric
- Heating:Central
Structure and exterior
- Building area:2,250 sq. ft.
Schools
- High school:Mountain Home
Finances and disclosures
- Price:$379,000
- Price per sq. ft.:$151.66
New listings near 204 PARKWOOD DRIVE
- New
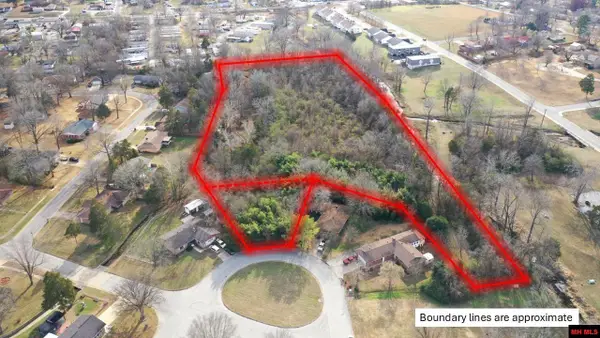 $120,000Active0 Acres
$120,000Active0 Acres007-01243-000 PARKVIEW CIRCLE, Mountain Home, AR 72653
MLS# 133116Listed by: PEGLAR REAL ESTATE GROUP - New
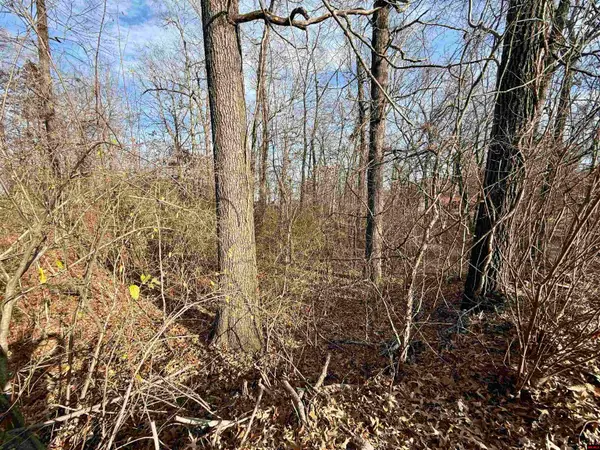 $15,000Active1.03 Acres
$15,000Active1.03 Acres002-06338-042 BAYPOINT COURT, Mountain Home, AR 72653
MLS# 133121Listed by: ERA DOTY REAL ESTATE MOUNTAIN HOME - New
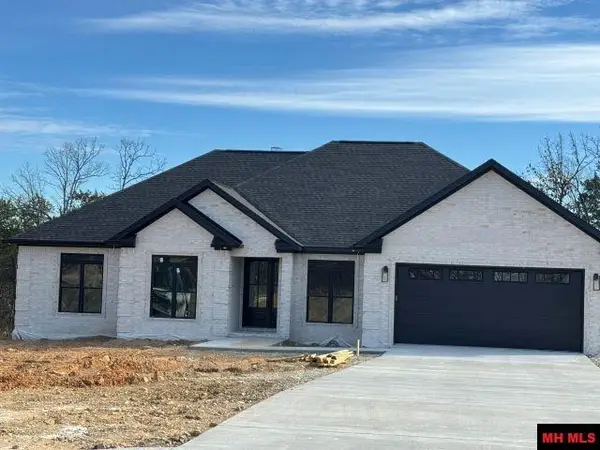 $529,000Active4 beds 3 baths2,250 sq. ft.
$529,000Active4 beds 3 baths2,250 sq. ft.409 OAK RIDGE ROAD, Mountain Home, AR 72653
MLS# 133117Listed by: BAXTER REAL ESTATE COMPANY - New
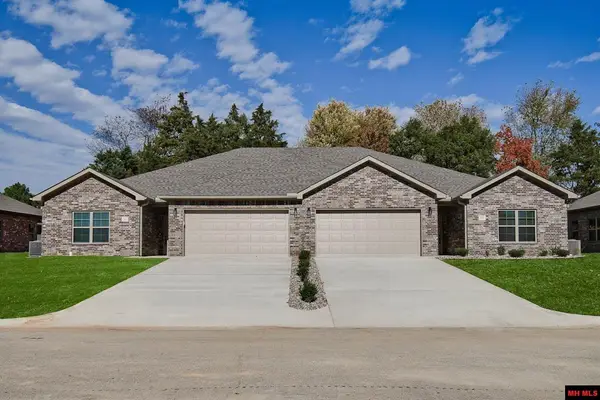 $364,900Active3 beds 2 baths1,500 sq. ft.
$364,900Active3 beds 2 baths1,500 sq. ft.1031 NOTTINGTON STREET, Mountain Home, AR 72653
MLS# 133105Listed by: RIVERWALK REAL ESTATE - New
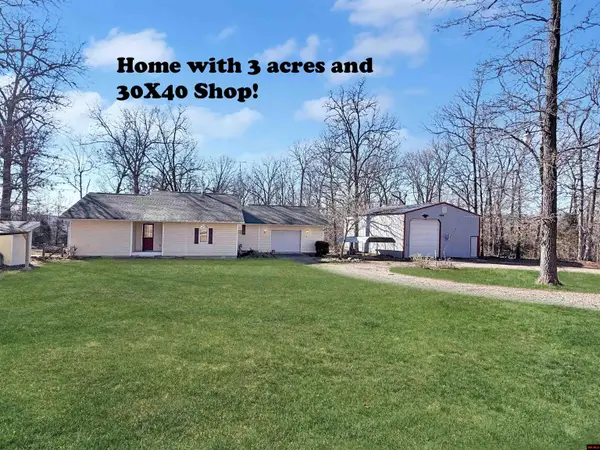 $249,900Active3 beds 2 baths1,500 sq. ft.
$249,900Active3 beds 2 baths1,500 sq. ft.185 LILY LANE, Mountain Home, AR 72653
MLS# 133104Listed by: BAXTER REAL ESTATE COMPANY - New
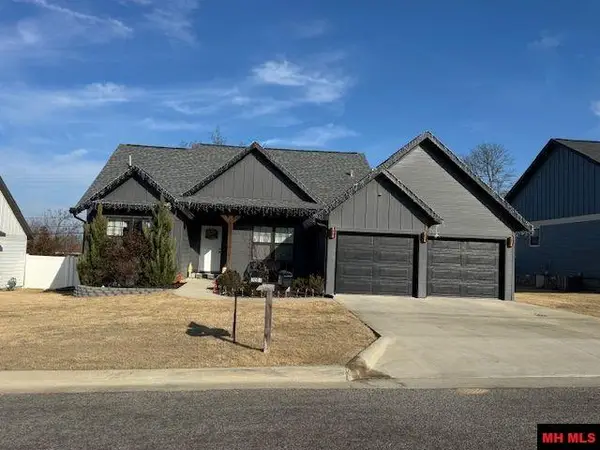 $299,000Active3 beds 2 baths1,500 sq. ft.
$299,000Active3 beds 2 baths1,500 sq. ft.3075 SPRING MILL DRIVE, Mountain Home, AR 72653
MLS# 133097Listed by: BAXTER REAL ESTATE COMPANY - New
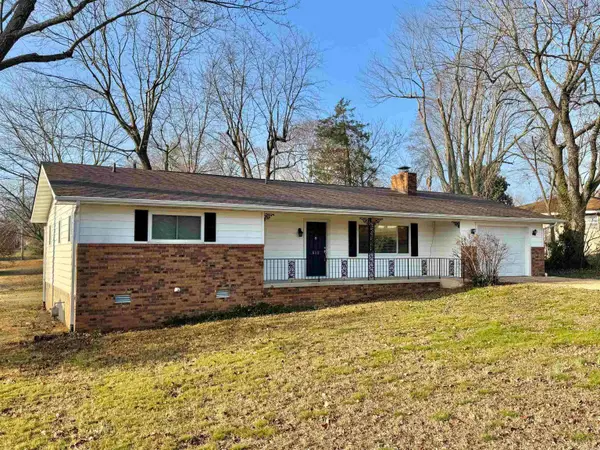 Listed by ERA$219,900Active3 beds 2 baths1,524 sq. ft.
Listed by ERA$219,900Active3 beds 2 baths1,524 sq. ft.512 Ridgemont Way, Mountain Home, AR 72653
MLS# 25049813Listed by: ERA DOTY REAL ESTATE - New
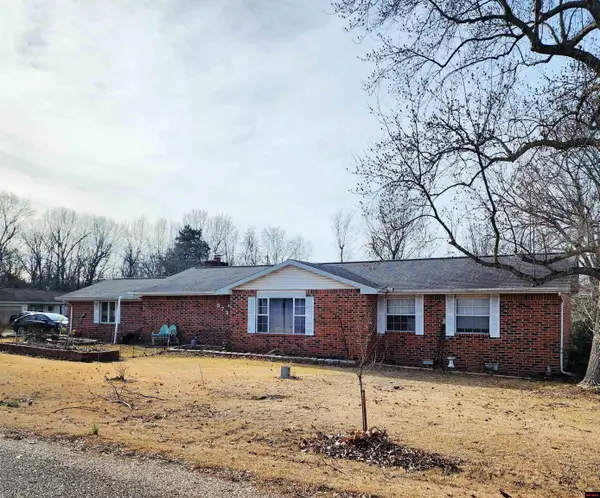 $228,000Active3 beds 2 baths1,700 sq. ft.
$228,000Active3 beds 2 baths1,700 sq. ft.373 LIVE OAK DRIVE, Mountain Home, AR 72653
MLS# 133081Listed by: CENTURY 21 LEMAC REALTY - New
 $129,900Active6 Acres
$129,900Active6 Acres002-11096-003 SHOAL CREEK ROAD, Mountain Home, AR 72653
MLS# 133080Listed by: ERA DOTY REAL ESTATE MOUNTAIN HOME - New
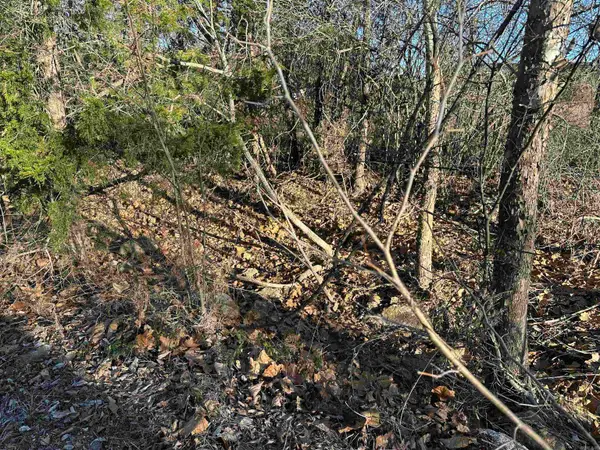 Listed by ERA$149,900Active36.09 Acres
Listed by ERA$149,900Active36.09 Acres1739 Cr 54, Mountain Home, AR 72653
MLS# 25049667Listed by: ERA DOTY REAL ESTATE FLIPPIN
