275 MISTY LANE, Mountain Home, AR 72653
Local realty services provided by:ERA Doty Real Estate
Listed by: melody walker
Office: peglar real estate group
MLS#:132195
Source:AR_NCBR
Price summary
- Price:$675,000
- Price per sq. ft.:$225.98
About this home
Stunning Brick Home with Panoramic White River Views! This beautiful 4-bedroom, 3.5-bath, 3-car garage brick home offers luxury, comfort, & practicality — all with breathtaking views of the White River. Designed with an open floor plan and split bedroom layout, this home features hardwood floors, quartz countertops, custom kitchen cabinets with soft-close hinges, remote blinds, stylish LED lighting &wheelchair accessibility for convenience and accessibility. Recent upgrades include a roof, high-efficiency HVAC, well pump with galvanized piping, front patio, tech decking back porch, & whole-house 22K generator for peace of mind. Enjoy the outdoors with an above ground pool, front patio, back porch, &a charming pergola perfect for taking in the views. Additional features include abundant storage, workshop, storm shelter, & a convenient half bath located under the home. Just minutes from the river, lake, &town amenities, this property combines scenic tranquility with everyday convenience.
Contact an agent
Home facts
- Listing ID #:132195
- Added:182 day(s) ago
- Updated:February 10, 2026 at 03:24 PM
Rooms and interior
- Bedrooms:4
- Total bathrooms:4
- Full bathrooms:3
- Half bathrooms:1
- Living area:2,750 sq. ft.
Heating and cooling
- Cooling:Central Air, Electric, Wall/Window Unit
- Heating:Central, Heat Pump, Propane, Wall Heater
Structure and exterior
- Building area:2,750 sq. ft.
- Lot area:1.29 Acres
Schools
- High school:Mountain Home
Finances and disclosures
- Price:$675,000
- Price per sq. ft.:$225.98
New listings near 275 MISTY LANE
- New
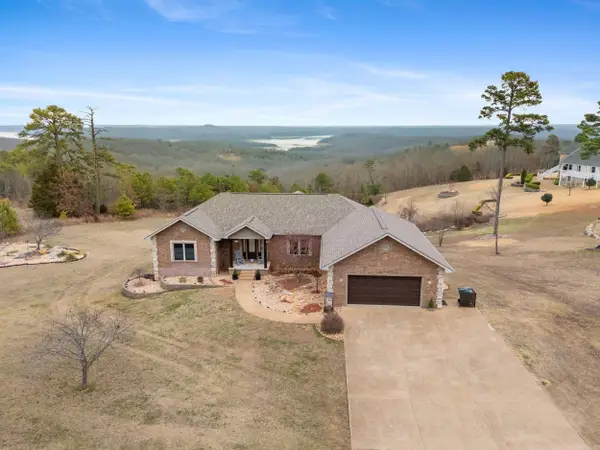 Listed by ERA$1,200,000Active5 beds 3 baths4,010 sq. ft.
Listed by ERA$1,200,000Active5 beds 3 baths4,010 sq. ft.206 Swiss Alps Lane, Mountain Home, AR 72653
MLS# 26005386Listed by: ERA DOTY REAL ESTATE - New
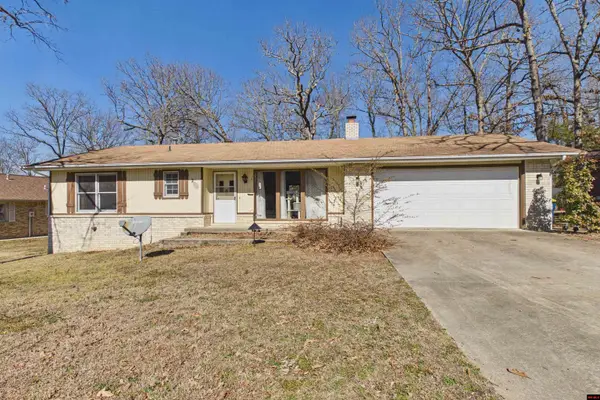 $229,900Active2 beds 2 baths1,500 sq. ft.
$229,900Active2 beds 2 baths1,500 sq. ft.208 LEATHERWOOD DRIVE, Mountain Home, AR 72653
MLS# 133344Listed by: PEGLAR REAL ESTATE GROUP - New
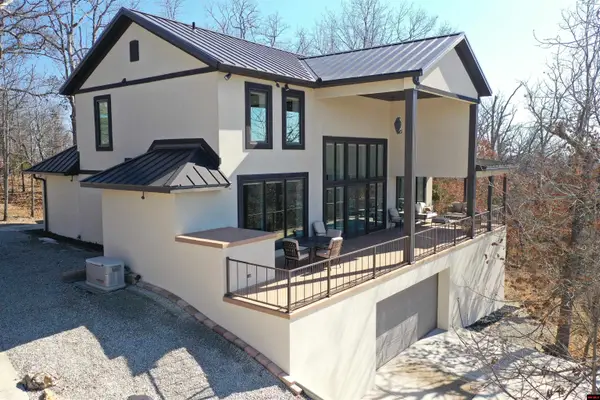 $851,950Active3 beds 4 baths2,750 sq. ft.
$851,950Active3 beds 4 baths2,750 sq. ft.1345 ROBINSON POINT ROAD, Mountain Home, AR 72653
MLS# 133345Listed by: PEGLAR REAL ESTATE GROUP - New
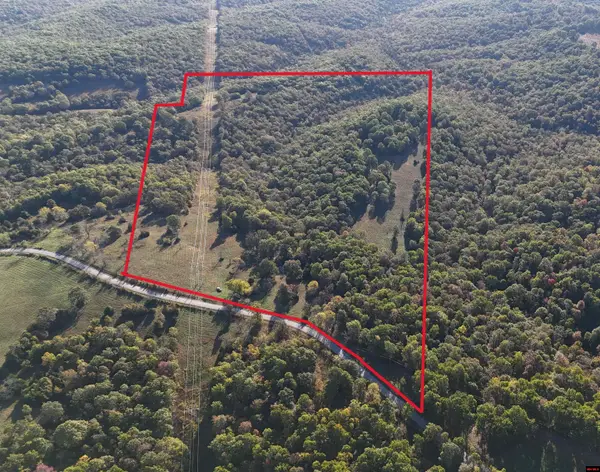 $369,900Active116 Acres
$369,900Active116 Acres3050 CR 16, Mountain Home, AR 72653
MLS# 133348Listed by: PEGLAR REAL ESTATE GROUP - New
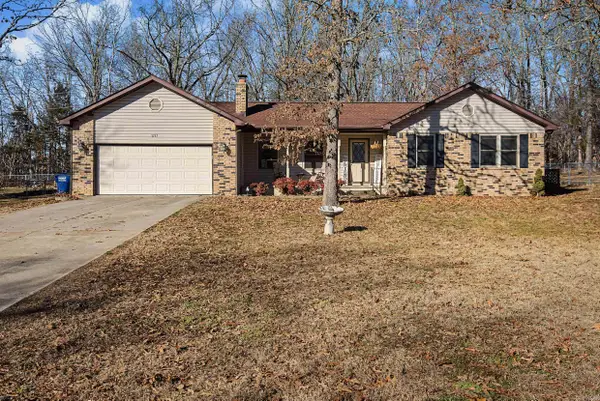 Listed by ERA$239,000Active3 beds 2 baths1,650 sq. ft.
Listed by ERA$239,000Active3 beds 2 baths1,650 sq. ft.1717 Gregg Road, Mountain Home, AR 72653
MLS# 26005283Listed by: ERA DOTY REAL ESTATE - New
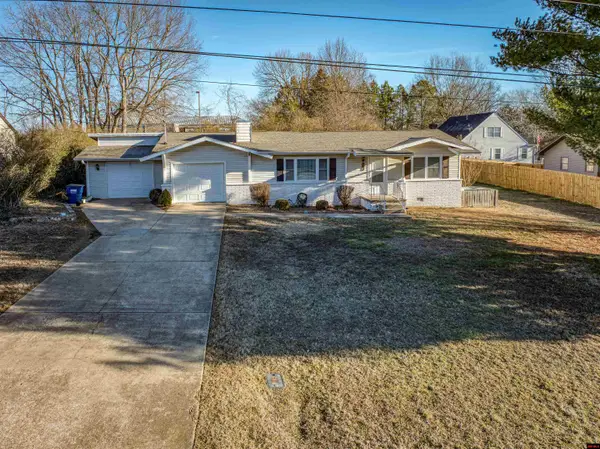 $197,500Active3 beds 2 baths1,700 sq. ft.
$197,500Active3 beds 2 baths1,700 sq. ft.307 NELSON AVENUE, Mountain Home, AR 72653
MLS# 133343Listed by: CENTURY 21 LEMAC EAST - New
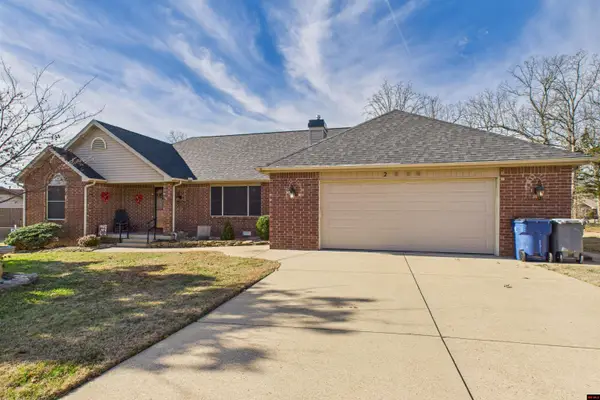 $369,900Active3 beds 2 baths1,900 sq. ft.
$369,900Active3 beds 2 baths1,900 sq. ft.2046 SHADOW OAK DRIVE, Mountain Home, AR 72653
MLS# 133334Listed by: PEGLAR REAL ESTATE GROUP - New
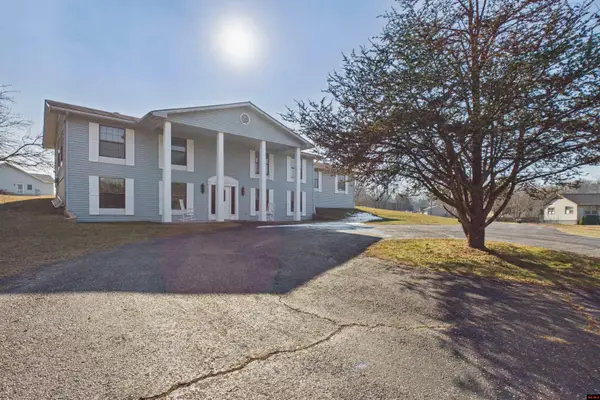 $279,000Active3 beds 3 baths2,750 sq. ft.
$279,000Active3 beds 3 baths2,750 sq. ft.160 SPRING LAKE DRIVE, Mountain Home, AR 72653
MLS# 133331Listed by: PEGLAR REAL ESTATE GROUP - New
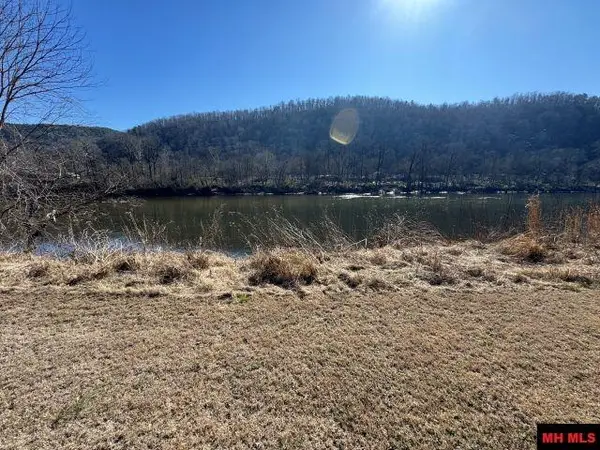 $129,500Active0 Acres
$129,500Active0 Acres002-11202-009 PLANE TREE LANE, Mountain Home, AR 72653
MLS# 133328Listed by: BAXTER REAL ESTATE COMPANY - New
 $249,900Active3 beds 2 baths2,250 sq. ft.
$249,900Active3 beds 2 baths2,250 sq. ft.721 COLUMBIA AVENUE, Mountain Home, AR 72653
MLS# 133326Listed by: ERA DOTY REAL ESTATE MOUNTAIN HOME

