509 BAYPOINT DRIVE, Mountain Home, AR 72653
Local realty services provided by:ERA Doty Real Estate
Listed by: morgan sharp
Office: re/max twin lakes
MLS#:131604
Source:AR_NCBR
Price summary
- Price:$369,900
- Price per sq. ft.:$189.98
About this home
No fault of the seller, this home is back on the market, do not miss your second chance to make this 3-bed, 2.5-bath all-brick home nestled on a generous 0.65-acre m/l lot your home. This beautifully updated and well maintained property features an open floor plan with tall ceilings in the living room that flow seamlessly into the screened porch and private backyard—perfect for relaxing or entertaining. Enjoy cozy evenings in the family room, complete with a fireplace and built-in movie screen. The kitchen is both stylish and functional, offering granite countertops, soft-close cabinetry, floor to ceiling pantry and an eat-in dining area. The spacious primary suite includes a large walk-in closet, dual sinks with tub and shower in the primary bathroom. While the fully fenced backyard boasts a sizable deck—ideal for outdoor gatherings. Less than 3 miles to Lake Norfork public access and to shopping. This home combines comfort, function, and charm in a quiet, established neighborhood.
Contact an agent
Home facts
- Listing ID #:131604
- Added:197 day(s) ago
- Updated:December 20, 2025 at 03:36 PM
Rooms and interior
- Bedrooms:3
- Total bathrooms:3
- Full bathrooms:2
- Half bathrooms:1
- Living area:1,900 sq. ft.
Heating and cooling
- Cooling:Central Air, Electric
- Heating:Central, Electric
Structure and exterior
- Building area:1,900 sq. ft.
- Lot area:0.63 Acres
Schools
- High school:Mountain Home
Finances and disclosures
- Price:$369,900
- Price per sq. ft.:$189.98
New listings near 509 BAYPOINT DRIVE
- New
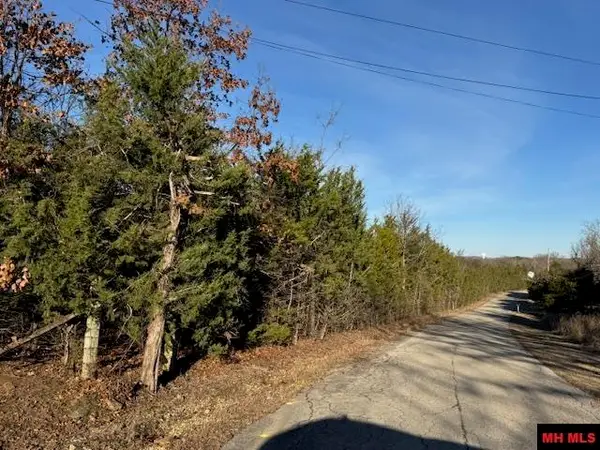 $540,000Active60 Acres
$540,000Active60 Acres001-07848-000 GREEN MOUNTAIN TERRACE, Mountain Home, AR 72653
MLS# 133068Listed by: BAXTER REAL ESTATE COMPANY - New
 $59,000Active2.5 Acres
$59,000Active2.5 Acres002-06685-000 CR 917, Mountain Home, AR 72653
MLS# 133062Listed by: BAXTER REAL ESTATE COMPANY - New
 $99,000Active2.2 Acres
$99,000Active2.2 Acres002-06680-000 HWY 5 NORTH, Mountain Home, AR 72653
MLS# 133063Listed by: BAXTER REAL ESTATE COMPANY - New
 Listed by ERA$149,900Active36.09 Acres
Listed by ERA$149,900Active36.09 Acres1739 CR 54, Mountain Home, AR 72653
MLS# 133064Listed by: ERA DOTY R.E. FLIPPIN - New
 $179,000Active20 Acres
$179,000Active20 Acres001-07841-000 HWY 5 NORTH, Mountain Home, AR 72653
MLS# 133067Listed by: BAXTER REAL ESTATE COMPANY - New
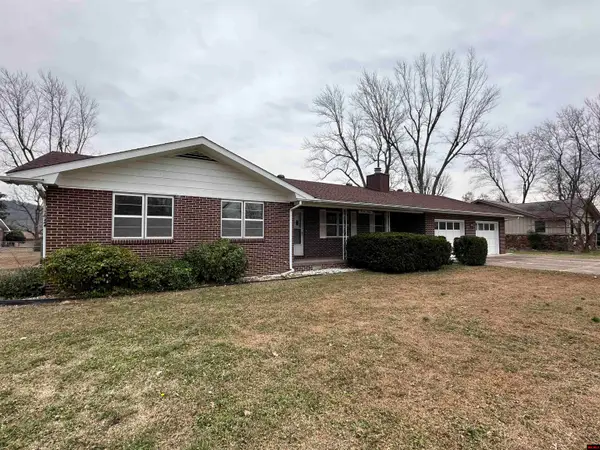 $186,900Active3 beds 2 baths1,500 sq. ft.
$186,900Active3 beds 2 baths1,500 sq. ft.1415 BENTON STREET, Mountain Home, AR 72653
MLS# 133060Listed by: ERA DOTY R.E. FLIPPIN - New
 $219,900Active3 beds 2 baths2,250 sq. ft.
$219,900Active3 beds 2 baths2,250 sq. ft.312 LAKE PARK LOOP, Mountain Home, AR 72653
MLS# 133054Listed by: PEGLAR REAL ESTATE GROUP - New
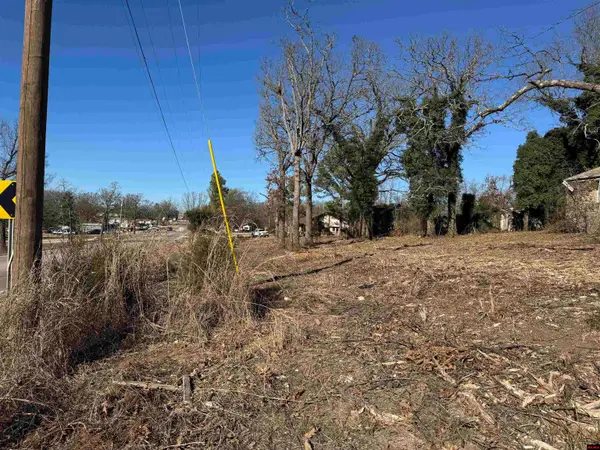 $174,900Active-- beds -- baths800 sq. ft.
$174,900Active-- beds -- baths800 sq. ft.2945 HWY 5 NORTH, Mountain Home, AR 72653
MLS# 133051Listed by: SOUTHERN BREEZE REAL ESTATE - New
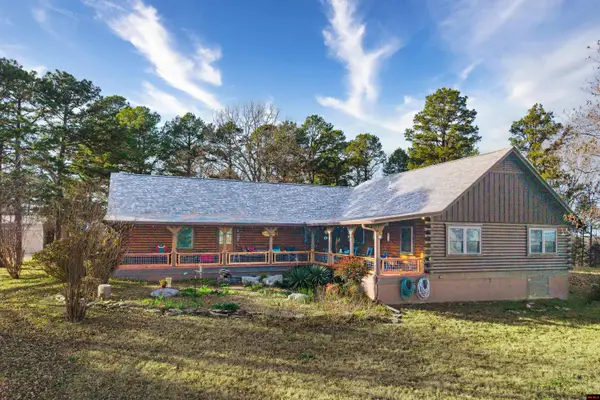 $545,000Active2 beds 3 baths1,900 sq. ft.
$545,000Active2 beds 3 baths1,900 sq. ft.899 HIGH COUNTRY LANE, Mountain Home, AR 72653
MLS# 133045Listed by: CENTURY 21 LEMAC REALTY - New
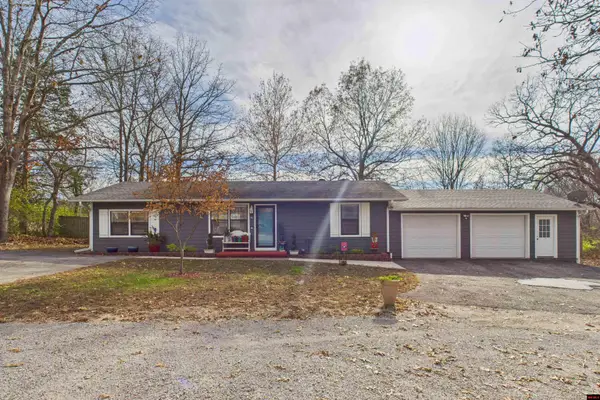 $229,995Active3 beds 2 baths1,100 sq. ft.
$229,995Active3 beds 2 baths1,100 sq. ft.46 TOWN PARK PLACE, Mountain Home, AR 72653
MLS# 133043Listed by: PEGLAR REAL ESTATE GROUP
