- ERA
- Arkansas
- Mountain Home
- 543 GREEN VALLEY DRIVE
543 GREEN VALLEY DRIVE, Mountain Home, AR 72653
Local realty services provided by:ERA Doty Real Estate
543 GREEN VALLEY DRIVE,Mountain Home, AR 72653
$749,000
- 3 Beds
- 3 Baths
- 2,750 sq. ft.
- Single family
- Active
Listed by: tammy goar
Office: beaman realty
MLS#:132937
Source:AR_NCBR
Price summary
- Price:$749,000
- Price per sq. ft.:$267.5
About this home
Location! Just 5 minutes from Baxter Regional Hospital, this exceptional Custom Home on 3.75 ac m/l combines the charm of country living with the convenience of city amenities, nestled in an upscale Mountain Home neighborhood. Spacious 2800 sq ft. one level with an open-concept floor plan, 9’ ceilings & hardwood hickory floors. 3 large bedrooms, 2 full bathrooms w/ custom tile showers, extra storage, and a convenient half bath. Cook up your culinary masterpieces in a well-designed kitchen w/ large island, built-in appliances, lower cabinets that are all drawers for ease of access. The office is located just off the foyer, and a 20’ sunroom ideal for hobbies, plants, or a cozy music room. This property is perfect for a growing family or those who love to entertain. Plenty of parking, covered outdoor grilling area, fenced garden area, well and septic, large concrete covered front porch, 30 x 40 shop, 24 x 40 RV port, 18 x 28 port, and 2 car attached garage with lots of built in storage.
Contact an agent
Home facts
- Listing ID #:132937
- Added:65 day(s) ago
- Updated:January 21, 2026 at 03:27 PM
Rooms and interior
- Bedrooms:3
- Total bathrooms:3
- Full bathrooms:2
- Half bathrooms:1
- Living area:2,750 sq. ft.
Heating and cooling
- Cooling:Central Air, Electric
- Heating:Central, Electric, Heat Pump
Structure and exterior
- Building area:2,750 sq. ft.
- Lot area:3.75 Acres
Schools
- High school:Mountain Home
Finances and disclosures
- Price:$749,000
- Price per sq. ft.:$267.5
New listings near 543 GREEN VALLEY DRIVE
- New
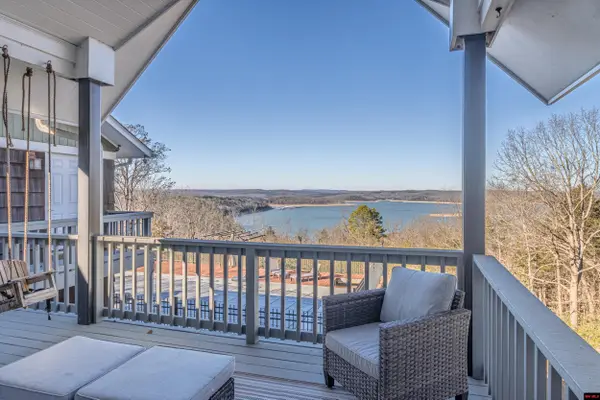 $995,000Active5 beds 4 baths4,500 sq. ft.
$995,000Active5 beds 4 baths4,500 sq. ft.71 BAYSIDE TERRACE, Mountain Home, AR 72653
MLS# 133284Listed by: BEAMAN REALTY - New
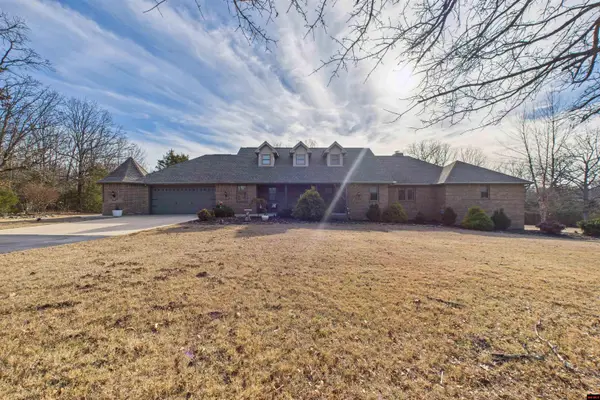 $609,900Active4 beds 3 baths2,750 sq. ft.
$609,900Active4 beds 3 baths2,750 sq. ft.594 WOODRIDGE DRIVE, Mountain Home, AR 72653
MLS# 133281Listed by: PEGLAR REAL ESTATE GROUP - New
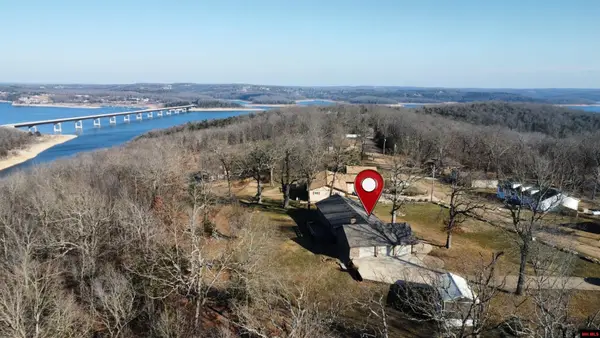 $428,000Active3 beds 3 baths2,250 sq. ft.
$428,000Active3 beds 3 baths2,250 sq. ft.334 FOREST HILLS DRIVE, Mountain Home, AR 72653
MLS# 133277Listed by: PEGLAR REAL ESTATE GROUP - New
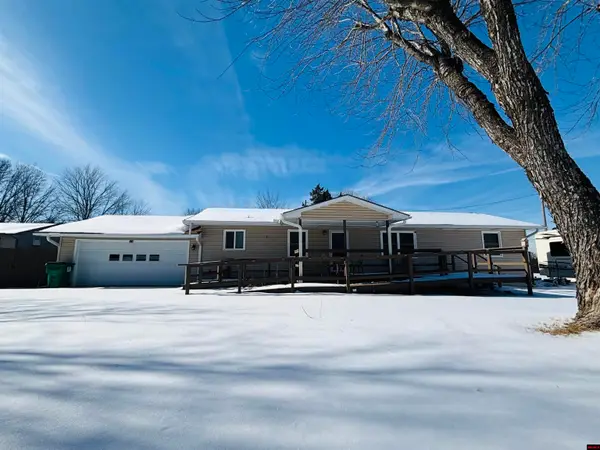 $240,000Active3 beds 4 baths1,500 sq. ft.
$240,000Active3 beds 4 baths1,500 sq. ft.476 TIMBERLANE ROAD, Mountain Home, AR 72653
MLS# 133278Listed by: BEAMAN REALTY - New
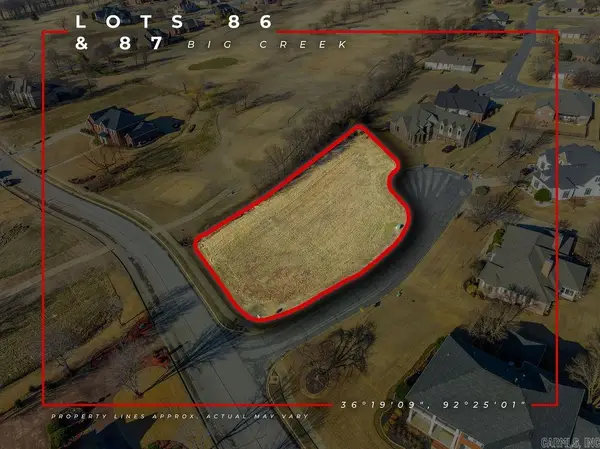 Listed by ERA$129,900Active0.78 Acres
Listed by ERA$129,900Active0.78 AcresLts 86, 87 St Andrews Court, Mountain Home, AR 72653
MLS# 26003726Listed by: ERA DOTY REAL ESTATE - New
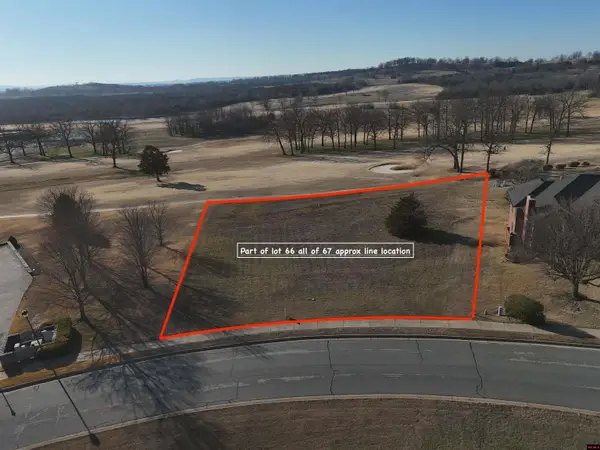 $95,000Active0.26 Acres
$95,000Active0.26 Acres007-03285-067 SPY GLASS CIRCLE, Mountain Home, AR 72653
MLS# 133268Listed by: PEGLAR REAL ESTATE GROUP - New
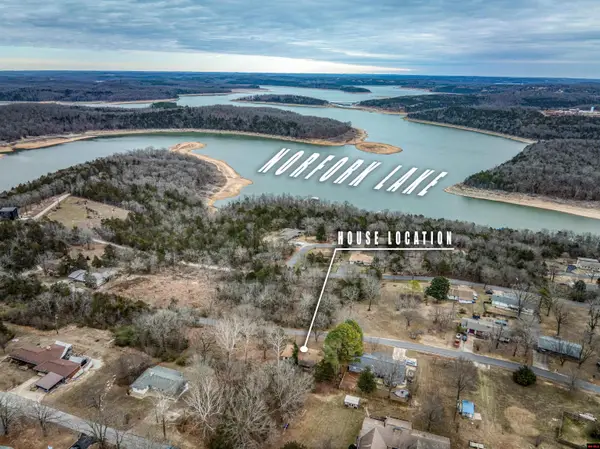 $149,900Active2 beds 2 baths1,100 sq. ft.
$149,900Active2 beds 2 baths1,100 sq. ft.142 CRESTVIEW DRIVE, Mountain Home, AR 72653
MLS# 133269Listed by: CENTURY 21 LEMAC EAST - New
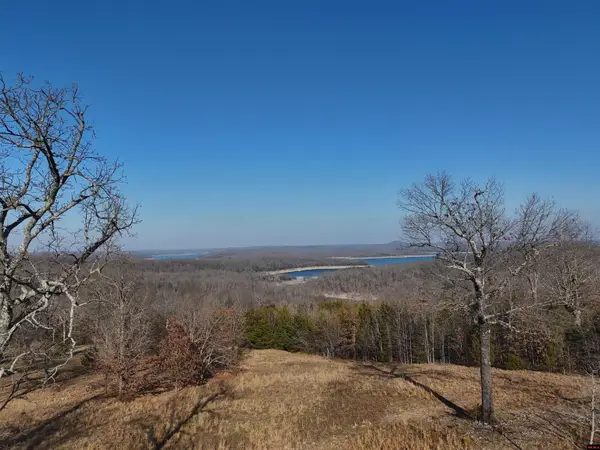 $99,900Active4.35 Acres
$99,900Active4.35 Acres2102 SYCAMORE SPRINGS ROAD, Mountain Home, AR 72653
MLS# 133267Listed by: PEGLAR REAL ESTATE GROUP - New
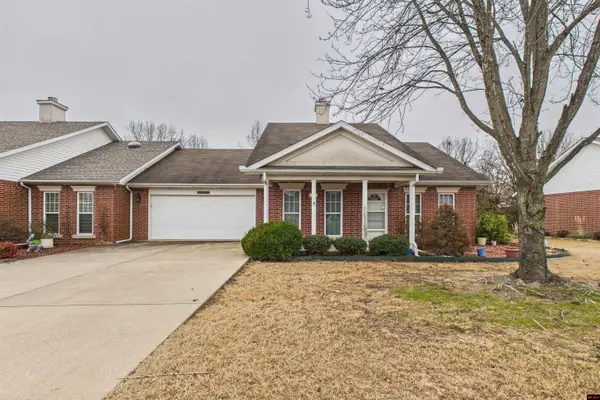 $219,900Active2 beds 2 baths1,300 sq. ft.
$219,900Active2 beds 2 baths1,300 sq. ft.743 EMBASSY PARKWAY, Mountain Home, AR 72653
MLS# 133263Listed by: PEGLAR REAL ESTATE GROUP - New
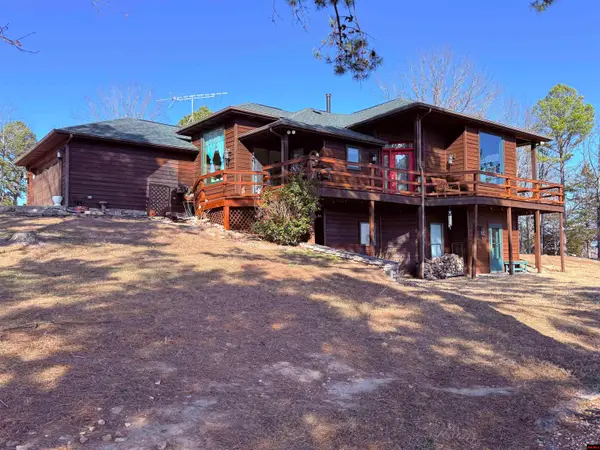 $750,000Active3 beds 3 baths2,750 sq. ft.
$750,000Active3 beds 3 baths2,750 sq. ft.383 BOYD LANE, Mountain Home, AR 72653
MLS# 133259Listed by: PEGLAR REAL ESTATE GROUP

