101 Summer Meadows Drive, Mountain View, AR 72560
Local realty services provided by:ERA TEAM Real Estate
101 Summer Meadows Drive,Mountain View, AR 72560
$89,900
- 4 Beds
- 2 Baths
- 2,208 sq. ft.
- Single family
- Active
Listed by: carrie lovell
Office: kw market pro realty - ash flat
MLS#:25033483
Source:AR_CARMLS
Price summary
- Price:$89,900
- Price per sq. ft.:$40.72
About this home
Welcome back to the market this spacious, one level, 4 bed 2 Bath home with over 2200 sq ft of endless possibilities and potential! Sitting on 1+/- Acre in beautiful Mountain View, Arkansas known for being the Folk Music Capital of the World! Just minutes from the White River, the Ozark Folk Center State Park, and Blanchard Springs Caverns makes this location even more ideal for the nature and fun-lover. This home is also only a few minutes to downtown Mountain View and the Courthouse square where music and entertainment abound especially on the weekends. With some love and renovations this home could be restored to its original beauty or skillfully updated to modern times. Ample space, a prime location, and the chance to create your dream or rental property are just a few reasons why you should see this home in one of the Ozarks' most desirable areas! Don't miss out on the opportunity to see it for yourself. This home is priced to sell and is being offered at it's low price AS IS. Schedule your showing before it's gone!
Contact an agent
Home facts
- Year built:1974
- Listing ID #:25033483
- Added:134 day(s) ago
- Updated:January 02, 2026 at 03:39 PM
Rooms and interior
- Bedrooms:4
- Total bathrooms:2
- Full bathrooms:2
- Living area:2,208 sq. ft.
Heating and cooling
- Cooling:Central Cool
- Heating:Central Heat-Unspecified, Space Heater-Gas
Structure and exterior
- Roof:Metal
- Year built:1974
- Building area:2,208 sq. ft.
- Lot area:1 Acres
Utilities
- Water:Water-Public
- Sewer:Septic
Finances and disclosures
- Price:$89,900
- Price per sq. ft.:$40.72
- Tax amount:$100
New listings near 101 Summer Meadows Drive
- New
 $160,000Active2 beds 2 baths1,554 sq. ft.
$160,000Active2 beds 2 baths1,554 sq. ft.1201 E Main Street, Mountain View, AR 72560
MLS# 26000119Listed by: CENTURY 21 MIDDLETON - New
 $374,900Active3 beds 4 baths1,723 sq. ft.
$374,900Active3 beds 4 baths1,723 sq. ft.908 S Riverview Lane, Mountain View, AR 72560
MLS# 25050014Listed by: CENTURY 21 MIDDLETON - New
 $345,000Active3 beds 2 baths2,612 sq. ft.
$345,000Active3 beds 2 baths2,612 sq. ft.105 Green Meadow Road, Mountain View, AR 72560
MLS# 25049952Listed by: UNITED COUNTRY DIAMOND G REALTY - New
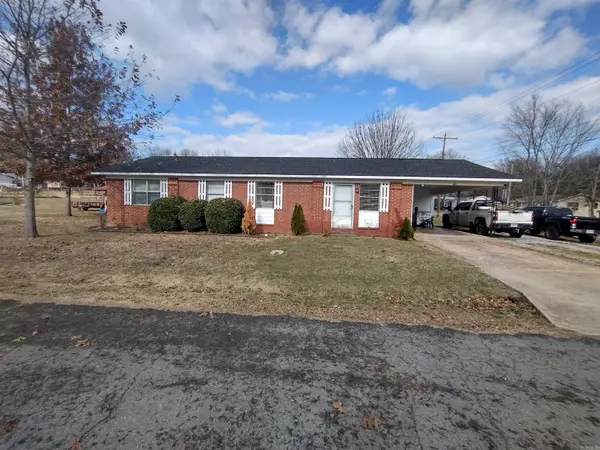 $159,900Active3 beds 2 baths1,421 sq. ft.
$159,900Active3 beds 2 baths1,421 sq. ft.801 Clarence Street, Mountain View, AR 72560
MLS# 25049857Listed by: RE/MAX EDGE REALTY - New
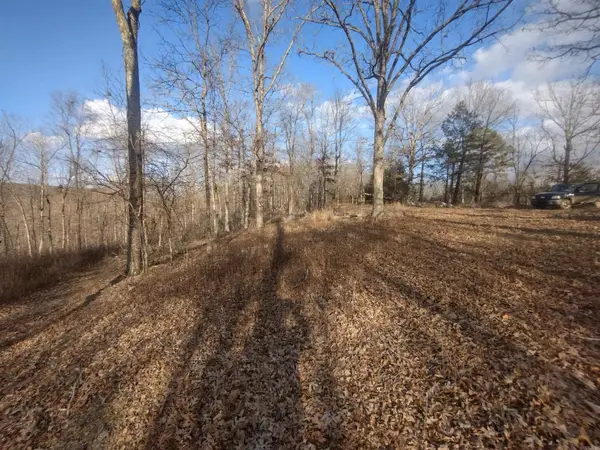 $79,900Active10.76 Acres
$79,900Active10.76 Acres140 Brushy Creek Rd, Mountain View, AR 72560
MLS# 25049844Listed by: RE/MAX EDGE REALTY - New
 $145,000Active2 beds 1 baths900 sq. ft.
$145,000Active2 beds 1 baths900 sq. ft.185 PETTERS ROAD, Mountain View, AR 72560
MLS# 133072Listed by: BAXTER REAL ESTATE COMPANY 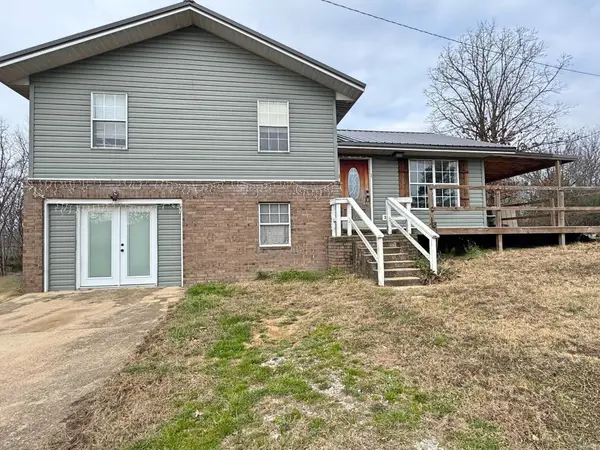 $200,000Active4 beds 1 baths1,684 sq. ft.
$200,000Active4 beds 1 baths1,684 sq. ft.12408 Highway 66, Mountain View, AR 72560
MLS# 25049304Listed by: RE/MAX EDGE REALTY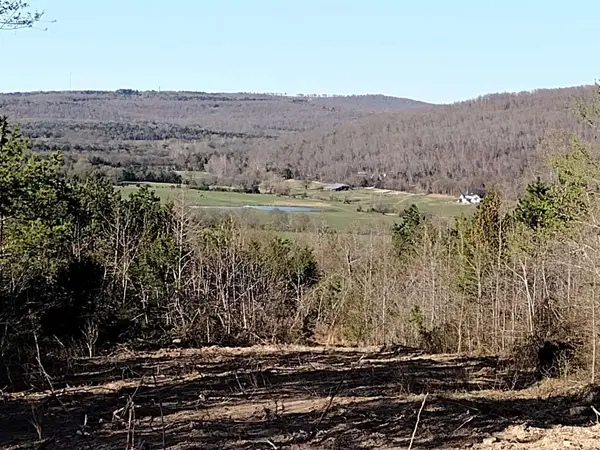 $54,900Active10 Acres
$54,900Active10 Acres0000 Sunnyland Road, Mountain View, AR 72560
MLS# 25048975Listed by: RE/MAX EDGE REALTY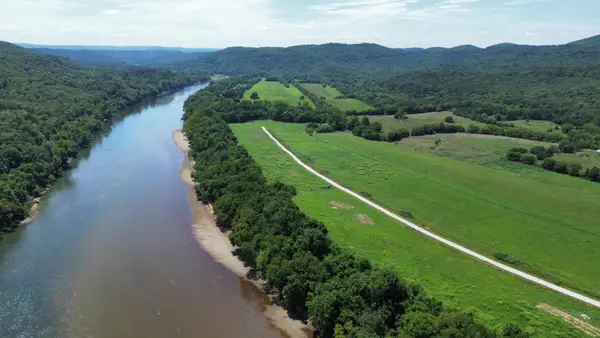 $89,900Active3 Acres
$89,900Active3 Acres3 Allure Lane, Mountain View, AR 72560
MLS# 25048796Listed by: UNITED COUNTRY OZARK REALTY-CALICO ROCK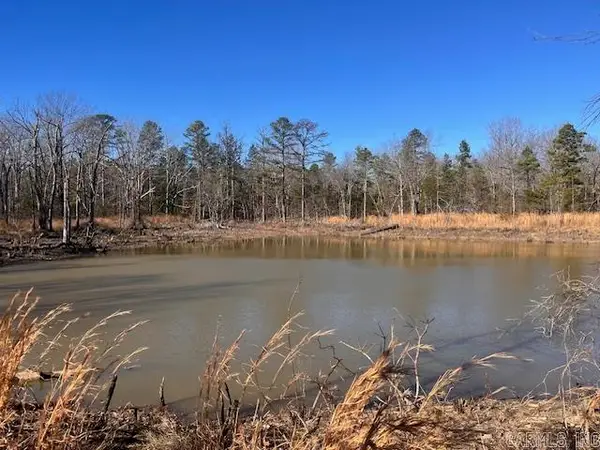 $240,000Active80 Acres
$240,000Active80 AcresMonahan Road, Mountain View, AR 72560
MLS# 25048664Listed by: UNITED COUNTRY REAL ESTATE/CENTRAL OZARKS REAL ESTATE
