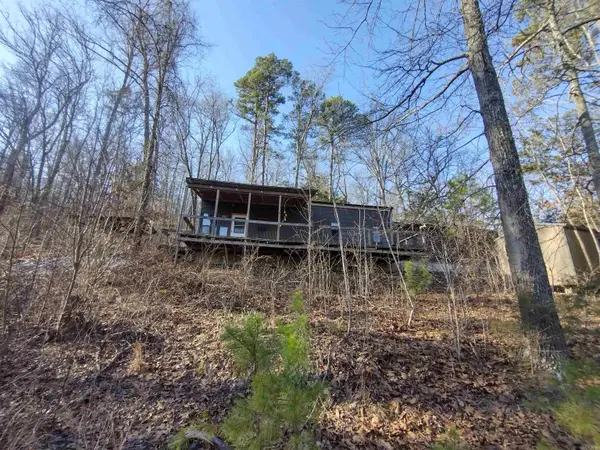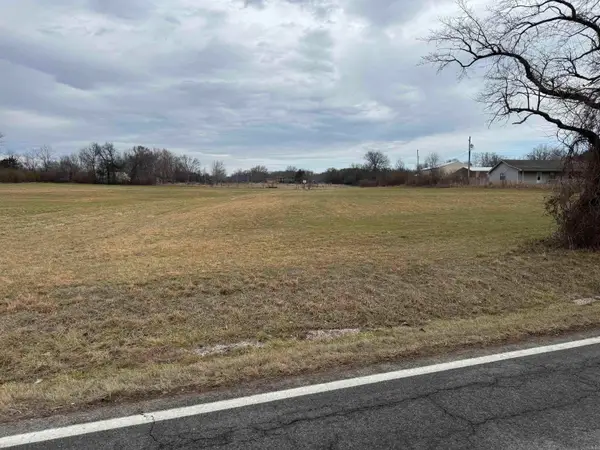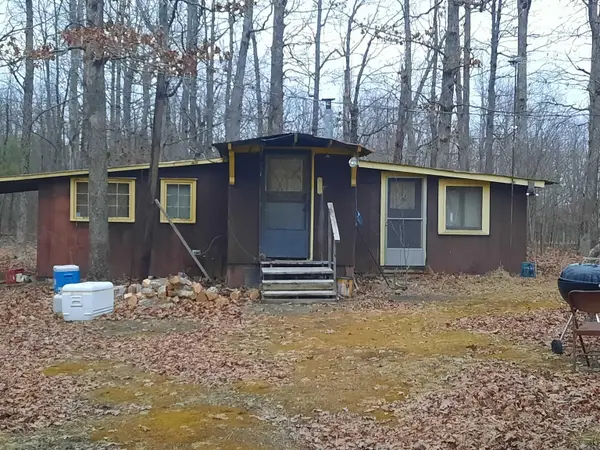104 Jacobs Lane, Mountain View, AR 72560
Local realty services provided by:ERA Doty Real Estate
Listed by: michelle hutchings-middleton, bobby middleton
Office: century 21 middleton
MLS#:25039639
Source:AR_CARMLS
Price summary
- Price:$421,000
- Price per sq. ft.:$210.5
About this home
Welcome to this beautifully maintained 3 bed, 2 bath ranch-style home with office in the desirable Matthews Mountain Estate community, just minutes from Mountain View. Built in 2020 and enhanced by recent updates, this 2,000 sq. ft. single-level home blends comfort, space, and function. The open floor plan features a bright kitchen with large island and concrete countertops, flowing into the dining area with a new wood-burning stove and a living room anchored by a gas log fireplace. The private primary suite offers a walk-in shower and generous closet space, thoughtfully separated from guest bedrooms. Outdoor living shines with a 6-person hot tub, newly expanded raised-bed garden, and spacious side deck for relaxing or entertaining. Set on 7.15 acres with a 24x36 garage, 2-car carport, RV pad, metal roof, and whole-house Generac generator, this property offers beauty and peace of mind. Ask for the complete list of recent updates and see how this home stands apart.
Contact an agent
Home facts
- Year built:2020
- Listing ID #:25039639
- Added:135 day(s) ago
- Updated:February 15, 2026 at 03:24 PM
Rooms and interior
- Bedrooms:3
- Total bathrooms:2
- Full bathrooms:2
- Living area:2,000 sq. ft.
Heating and cooling
- Cooling:Central Cool-Electric
- Heating:Central Heat-Propane
Structure and exterior
- Roof:Metal
- Year built:2020
- Building area:2,000 sq. ft.
- Lot area:7.15 Acres
Utilities
- Water:Water-Public
- Sewer:Septic
Finances and disclosures
- Price:$421,000
- Price per sq. ft.:$210.5
- Tax amount:$1,417
New listings near 104 Jacobs Lane
- New
 $110,000Active2 beds 1 baths1,260 sq. ft.
$110,000Active2 beds 1 baths1,260 sq. ft.3365 Round Bottom Rd, Mountain View, AR 72560
MLS# 26005731Listed by: RE/MAX EDGE REALTY - New
 $79,900Active16.37 Acres
$79,900Active16.37 Acrestract 8 St James Rd, Mountain View, AR 72560
MLS# 26005342Listed by: RE/MAX EDGE REALTY - New
 $110,000Active18.87 Acres
$110,000Active18.87 Acrestract 2 Hwy 14, Mountain View, AR 72560
MLS# 26005345Listed by: RE/MAX EDGE REALTY - New
 $59,900Active5.89 Acres
$59,900Active5.89 AcresTract 1 Hwy 14 E, Mountain View, AR 72560
MLS# 26005347Listed by: RE/MAX EDGE REALTY - New
 $182,900Active25.79 Acres
$182,900Active25.79 Acrestract 5/6/7 Hwy 14 E, Mountain View, AR 72560
MLS# 26005350Listed by: RE/MAX EDGE REALTY - New
 $265,000Active2.5 Acres
$265,000Active2.5 AcresAddress Withheld By Seller, Mountain View, AR 72560
MLS# 26005316Listed by: MOSSY OAK PROPERTIES CACHE RIVER LAND & FARM - New
 $110,000Active1 beds 1 baths700 sq. ft.
$110,000Active1 beds 1 baths700 sq. ft.Address Withheld By Seller, Mountain View, AR 72560
MLS# 26005309Listed by: MOSSY OAK PROPERTIES CACHE RIVER LAND & FARM - New
 $35,000Active3 beds 1 baths764 sq. ft.
$35,000Active3 beds 1 baths764 sq. ft.2260 Iron Mountain Road, Mountain View, AR 72560
MLS# 26005285Listed by: RE/MAX EDGE REALTY - New
 $589,900Active4 beds 3 baths4,000 sq. ft.
$589,900Active4 beds 3 baths4,000 sq. ft.408 Monahan Rd, Mountain View, AR 72560
MLS# 26004522Listed by: RE/MAX EDGE REALTY  $364,900Active3 beds 2 baths1,687 sq. ft.
$364,900Active3 beds 2 baths1,687 sq. ft.150 Caddy Cove Ln., Mountain View, AR 72560
MLS# 26004161Listed by: RE/MAX EDGE REALTY

