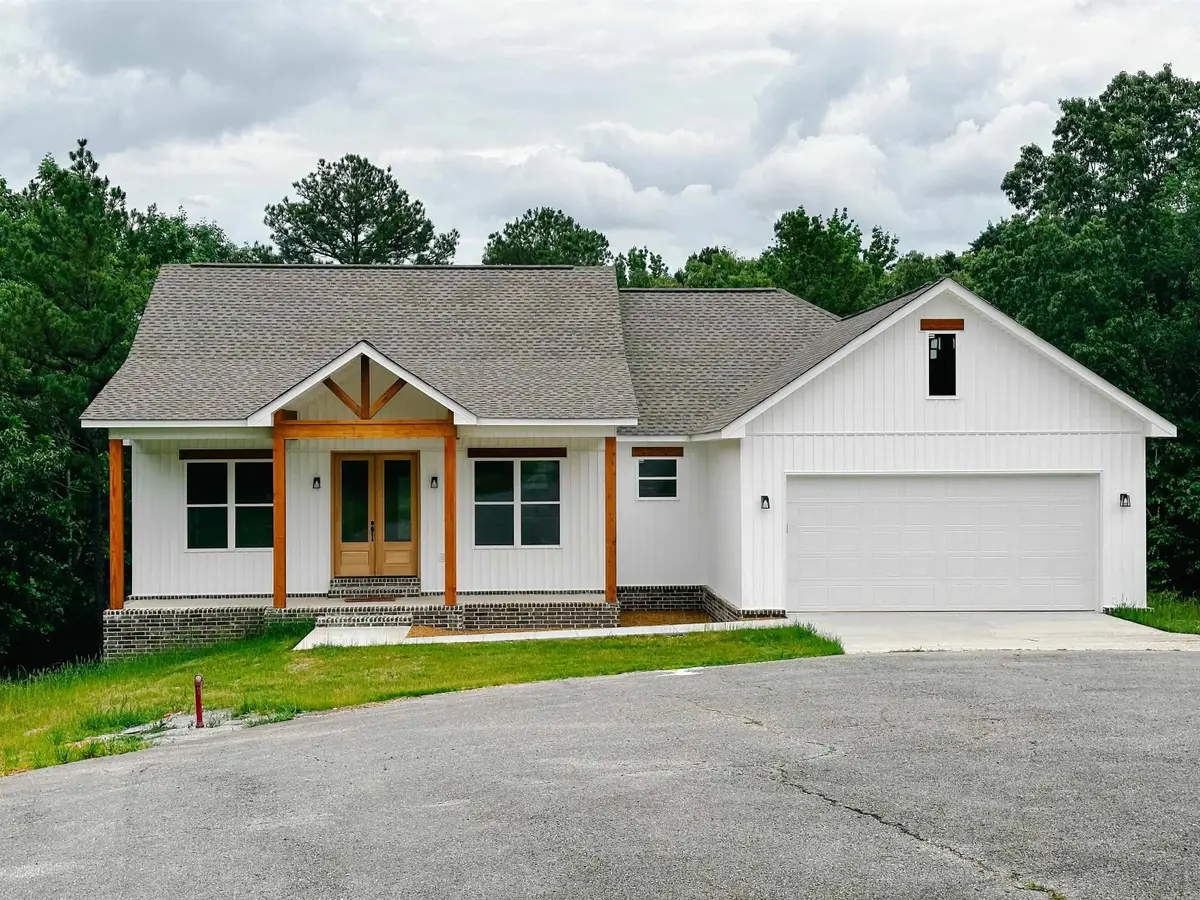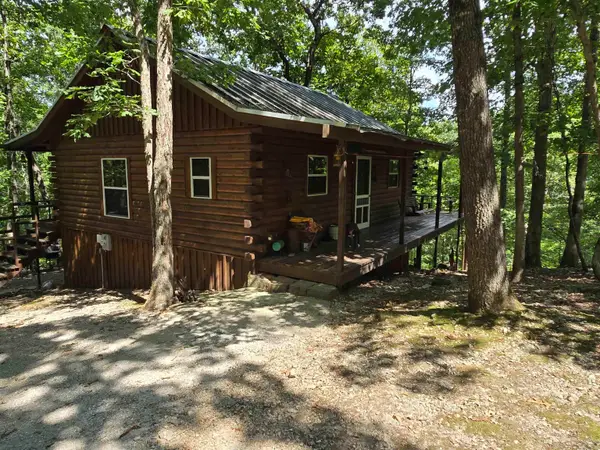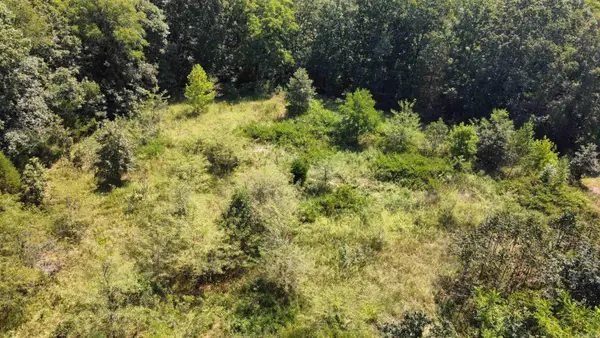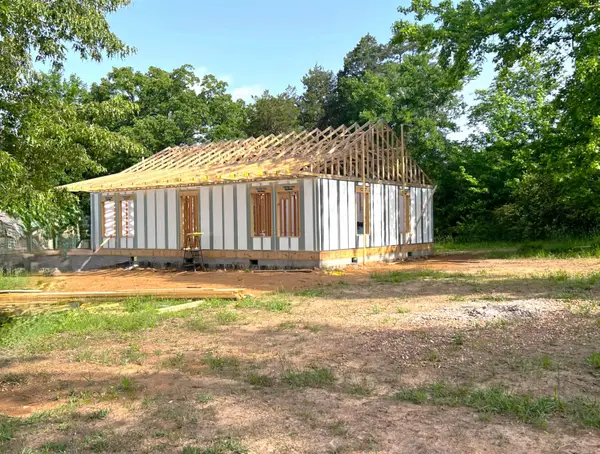105 Caddy Cove Lane, Mountain View, AR 72560
Local realty services provided by:ERA Doty Real Estate



105 Caddy Cove Lane,Mountain View, AR 72560
$399,000
- 3 Beds
- 2 Baths
- 1,687 sq. ft.
- Single family
- Active
Listed by:justin martin
Office:united country diamond g realty
MLS#:25021010
Source:AR_CARMLS
Price summary
- Price:$399,000
- Price per sq. ft.:$236.51
About this home
Welcome to your brand new home on the golf course in beautiful Mountain View, Arkansas. This freshly built 3-bedroom, 2-bathroom home is located at the end of a quiet cul-de-sac, offering peaceful views and a serene setting. With a contemporary farmhouse design, this home blends classic charm with modern finishes. It sits on nearly an acre of land with the option to purchase an adjoining lot, providing ample space inside and out with 1,687 square feet to enjoy. The inviting front porch and expansive back deck are perfect for entertaining or relaxing outdoors. Inside, you'll find an open floor plan with abundant natural light, large double-pane windows, a modern kitchen with a spacious island, electric drop-in range, microwave, dishwasher, and under-cabinet lighting. Durable laminate flooring flows throughout the home, complemented by recessed lighting and ceiling fans in every room. Storage is plentiful with walk-in closets, built-ins, a large pantry, a mudroom, a generous laundry area, and a full crawl space. The primary suite features a soaking tub, walk-in shower, and spacious bathroom. Additional highlights include a two-car garage and central heat and air. Listed at $399,000
Contact an agent
Home facts
- Year built:2025
- Listing Id #:25021010
- Added:80 day(s) ago
- Updated:August 15, 2025 at 02:32 PM
Rooms and interior
- Bedrooms:3
- Total bathrooms:2
- Full bathrooms:2
- Living area:1,687 sq. ft.
Heating and cooling
- Cooling:Central Cool-Electric
- Heating:Central Heat-Electric
Structure and exterior
- Roof:Architectural Shingle
- Year built:2025
- Building area:1,687 sq. ft.
- Lot area:0.88 Acres
Utilities
- Water:Water Heater-Electric, Water-Public
- Sewer:Septic
Finances and disclosures
- Price:$399,000
- Price per sq. ft.:$236.51
New listings near 105 Caddy Cove Lane
- New
 $270,000Active4 beds 2 baths1,100 sq. ft.
$270,000Active4 beds 2 baths1,100 sq. ft.2732 Mitchell Road, Mountain View, AR 72560
MLS# 25032911Listed by: CRYE-LEIKE REALTORS CONWAY - New
 $55,000Active6.7 Acres
$55,000Active6.7 Acres000 Gaylor Rd, Mountain View, AR 72560
MLS# 25032463Listed by: RE/MAX EDGE REALTY - New
 $225,000Active38 Acres
$225,000Active38 Acres000 Holmes Rd, Mountain View, AR 72560
MLS# 25032467Listed by: RE/MAX EDGE REALTY - New
 $495,000Active3 beds 2 baths2,401 sq. ft.
$495,000Active3 beds 2 baths2,401 sq. ft.120 N Riverview Lane, Mountain View, AR 72560
MLS# 25032383Listed by: CENTURY 21 MIDDLETON - New
 $180,897Active3 beds 1 baths1,320 sq. ft.
$180,897Active3 beds 1 baths1,320 sq. ft.540 Toad Hollow Rd, Mountain View, AR 72560
MLS# 25032180Listed by: CENTURY 21 MIDDLETON - New
 $749,500Active3 beds 3 baths4,000 sq. ft.
$749,500Active3 beds 3 baths4,000 sq. ft.Address Withheld By Seller, Mountain View, AR 72560
MLS# 25031983Listed by: RE/MAX EDGE REALTY - New
 $285,000Active3 beds 2 baths1,597 sq. ft.
$285,000Active3 beds 2 baths1,597 sq. ft.3201 Mckinney Street, Mountain View, AR 72560
MLS# 25031893Listed by: RE/MAX EDGE REALTY - New
 $52,000Active2 beds 1 baths700 sq. ft.
$52,000Active2 beds 1 baths700 sq. ft.4838 Herpel Road, Mountain View, AR 72560
MLS# 25031888Listed by: CENTURY 21 MIDDLETON - New
 $225,000Active2 beds 2 baths1,200 sq. ft.
$225,000Active2 beds 2 baths1,200 sq. ft.600 Frances Cove, Mountain View, AR 72560
MLS# 25031847Listed by: CENTURY 21 MIDDLETON  $150,000Active1 beds 1 baths570 sq. ft.
$150,000Active1 beds 1 baths570 sq. ft.752 J Lynne Drive, Mountain View, AR 72560
MLS# 25031489Listed by: CENTURY 21 MIDDLETON
