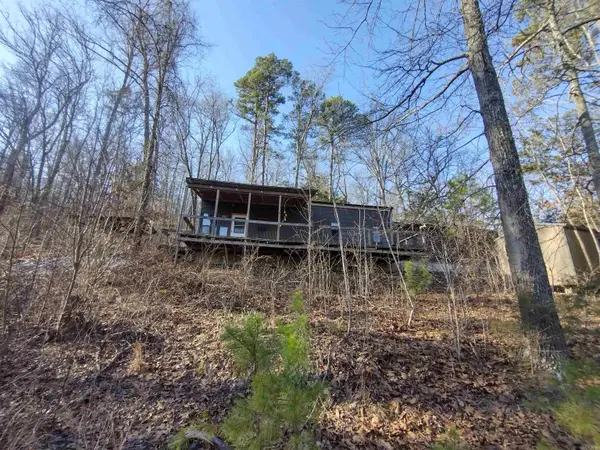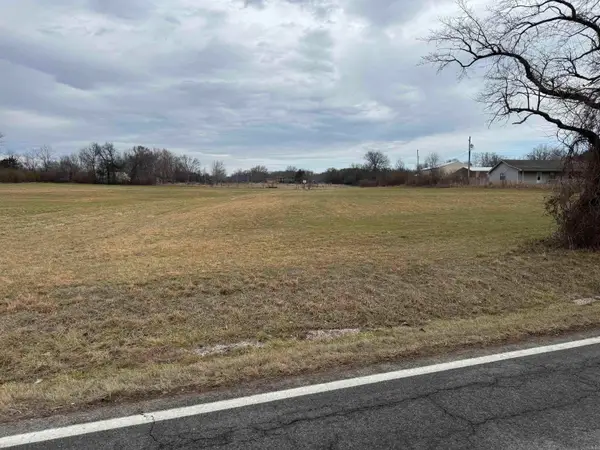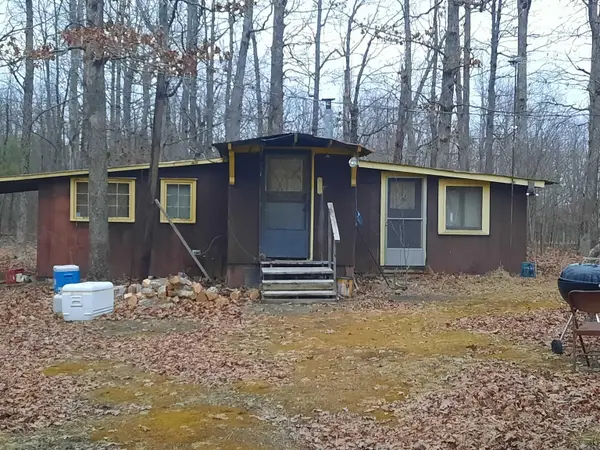1491 Cedar Hills Dr Drive, Mountain View, AR 72560
Local realty services provided by:ERA TEAM Real Estate
1491 Cedar Hills Dr Drive,Mountain View, AR 72560
$550,000
- 3 Beds
- 3 Baths
- 3,360 sq. ft.
- Single family
- Active
Listed by: tabetha jennings
Office: ozark rivers realty
MLS#:25027940
Source:AR_CARMLS
Price summary
- Price:$550,000
- Price per sq. ft.:$163.69
About this home
Charming 3BR Log Home on 6.93 Acres with Mountain Views, Walk-Out Basement & Safe Room Enjoy mountain living in this 3BR, 2.5BA log home on 6.93 private acres with paved road frontage and a circle drive. This 3,360 sq ft retreat features a cozy gas log fireplace (1 yr old logs), walk-out basement, and whole-house Generac generator. The kitchen boasts a JennAir propane cooktop, double wall oven, and quiet-cycle dishwasher. Relax on the covered front porch or spacious back deck overlooking an above-ground pool with stunning mountain views. Perfect for homesteaders or hobbyists with a metal barn, fenced animal area, 3-car detached garage, and RV hookup. Inside, enjoy a walk-in tub, walk-in shower, and a dedicated safe room for added peace of mind. A new roof (1 year old) adds to the home's value and comfort. Whether you're seeking a peaceful escape or a mini-homestead, this well-equipped mountain property has it all!
Contact an agent
Home facts
- Year built:2008
- Listing ID #:25027940
- Added:213 day(s) ago
- Updated:February 14, 2026 at 03:22 PM
Rooms and interior
- Bedrooms:3
- Total bathrooms:3
- Full bathrooms:2
- Half bathrooms:1
- Living area:3,360 sq. ft.
Heating and cooling
- Cooling:Central Cool-Electric
- Heating:Central Heat-Electric
Structure and exterior
- Roof:Metal
- Year built:2008
- Building area:3,360 sq. ft.
- Lot area:6.93 Acres
Utilities
- Water:Water Heater-Electric, Water-Public
- Sewer:Septic
Finances and disclosures
- Price:$550,000
- Price per sq. ft.:$163.69
- Tax amount:$1,724 (2024)
New listings near 1491 Cedar Hills Dr Drive
- New
 $110,000Active2 beds 1 baths1,260 sq. ft.
$110,000Active2 beds 1 baths1,260 sq. ft.3365 Round Bottom Rd, Mountain View, AR 72560
MLS# 26005731Listed by: RE/MAX EDGE REALTY - New
 $79,900Active16.37 Acres
$79,900Active16.37 Acrestract 8 St James Rd, Mountain View, AR 72560
MLS# 26005342Listed by: RE/MAX EDGE REALTY - New
 $110,000Active18.87 Acres
$110,000Active18.87 Acrestract 2 Hwy 14, Mountain View, AR 72560
MLS# 26005345Listed by: RE/MAX EDGE REALTY - New
 $59,900Active5.89 Acres
$59,900Active5.89 AcresTract 1 Hwy 14 E, Mountain View, AR 72560
MLS# 26005347Listed by: RE/MAX EDGE REALTY - New
 $182,900Active25.79 Acres
$182,900Active25.79 Acrestract 5/6/7 Hwy 14 E, Mountain View, AR 72560
MLS# 26005350Listed by: RE/MAX EDGE REALTY - New
 $265,000Active2.5 Acres
$265,000Active2.5 AcresAddress Withheld By Seller, Mountain View, AR 72560
MLS# 26005316Listed by: MOSSY OAK PROPERTIES CACHE RIVER LAND & FARM - New
 $110,000Active1 beds 1 baths700 sq. ft.
$110,000Active1 beds 1 baths700 sq. ft.Address Withheld By Seller, Mountain View, AR 72560
MLS# 26005309Listed by: MOSSY OAK PROPERTIES CACHE RIVER LAND & FARM - New
 $35,000Active3 beds 1 baths764 sq. ft.
$35,000Active3 beds 1 baths764 sq. ft.2260 Iron Mountain Road, Mountain View, AR 72560
MLS# 26005285Listed by: RE/MAX EDGE REALTY - New
 $589,900Active4 beds 3 baths4,000 sq. ft.
$589,900Active4 beds 3 baths4,000 sq. ft.408 Monahan Rd, Mountain View, AR 72560
MLS# 26004522Listed by: RE/MAX EDGE REALTY  $364,900Active3 beds 2 baths1,687 sq. ft.
$364,900Active3 beds 2 baths1,687 sq. ft.150 Caddy Cove Ln., Mountain View, AR 72560
MLS# 26004161Listed by: RE/MAX EDGE REALTY

