150 Caddy Cove Lane, Mountain View, AR 72560
Local realty services provided by:ERA TEAM Real Estate
Listed by: michelle hutchings-middleton, bobby middleton, billie morgan
Office: century 21 middleton
MLS#:25036464
Source:AR_CARMLS
Price summary
- Price:$387,000
- Price per sq. ft.:$229.4
About this home
Calling All Golfers & Ozark Enthusiasts! Tucked away at the end of a quiet cul-de-sac in Mountain View’s golf course community, this brand-new 3BR/2BA farmhouse-style home offers nearly an acre of privacy—with no HOA fees. Blending elegance with a relaxed mountain feel, the open floor plan welcomes you with soaring ceilings, abundant natural light, and seamless flow throughout. The chef’s kitchen boasts a spacious island, premium appliances, and a generous pantry. Flooring, lighting, and ceiling fan upgrades add both comfort and style. The primary suite is a true retreat with a soaking tub, walk-in shower, and expansive bath. Thoughtful design continues with ample storage, a mudroom, and large laundry area. Outdoors, the inviting front porch and expansive back deck create perfect spaces for entertaining or peaceful evenings. Just a golf cart ride to the course and minutes from Mountain View attractions—live folk music on the square, White River adventures, Blanchard Springs Caverns, hiking, festivals, and boutique shopping. More than a home—it’s a lifestyle.
Contact an agent
Home facts
- Year built:2025
- Listing ID #:25036464
- Added:98 day(s) ago
- Updated:December 18, 2025 at 03:28 PM
Rooms and interior
- Bedrooms:3
- Total bathrooms:2
- Full bathrooms:2
- Living area:1,687 sq. ft.
Heating and cooling
- Cooling:Central Cool-Electric
- Heating:Central Heat-Electric
Structure and exterior
- Roof:Composition
- Year built:2025
- Building area:1,687 sq. ft.
- Lot area:0.88 Acres
Utilities
- Water:Water Heater-Electric, Water-Public
- Sewer:Septic
Finances and disclosures
- Price:$387,000
- Price per sq. ft.:$229.4
- Tax amount:$60
New listings near 150 Caddy Cove Lane
- New
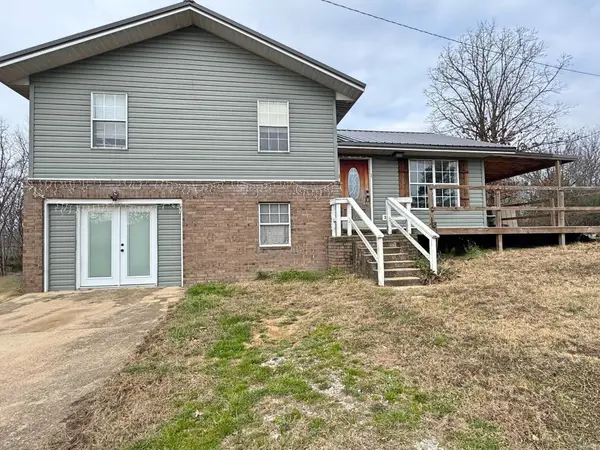 $200,000Active4 beds 1 baths1,684 sq. ft.
$200,000Active4 beds 1 baths1,684 sq. ft.12408 Highway 66, Mountain View, AR 72560
MLS# 25049304Listed by: RE/MAX EDGE REALTY - New
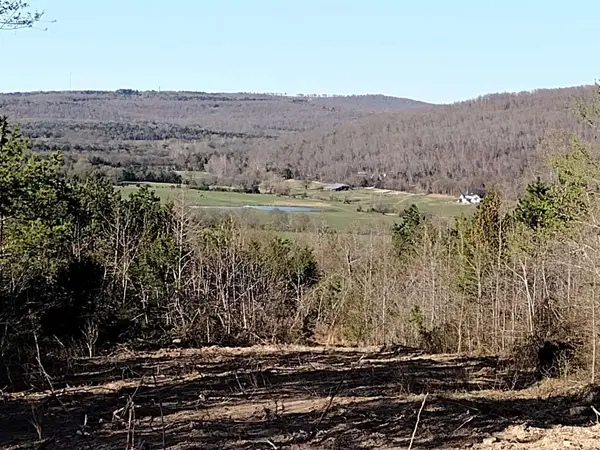 $54,900Active10 Acres
$54,900Active10 Acres0000 Sunnyland Road, Mountain View, AR 72560
MLS# 25048975Listed by: RE/MAX EDGE REALTY - New
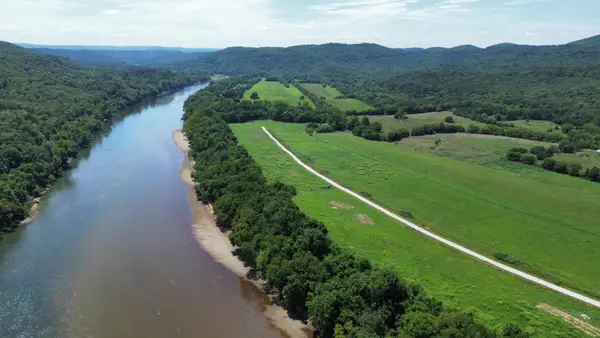 $89,900Active3 Acres
$89,900Active3 Acres3 Allure Lane, Mountain View, AR 72560
MLS# 25048796Listed by: UNITED COUNTRY OZARK REALTY-CALICO ROCK - New
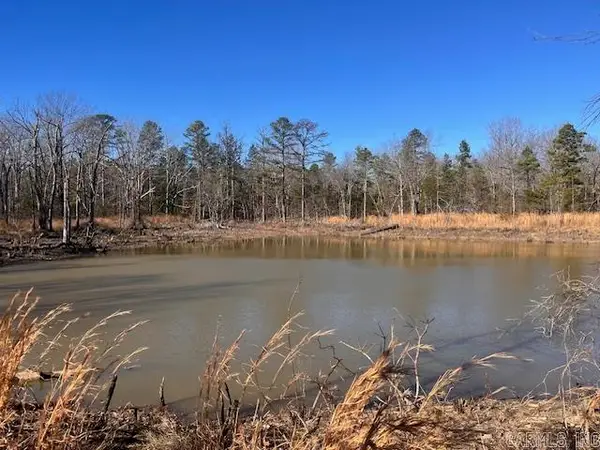 $240,000Active80 Acres
$240,000Active80 AcresMonahan Road, Mountain View, AR 72560
MLS# 25048664Listed by: UNITED COUNTRY REAL ESTATE/CENTRAL OZARKS REAL ESTATE - New
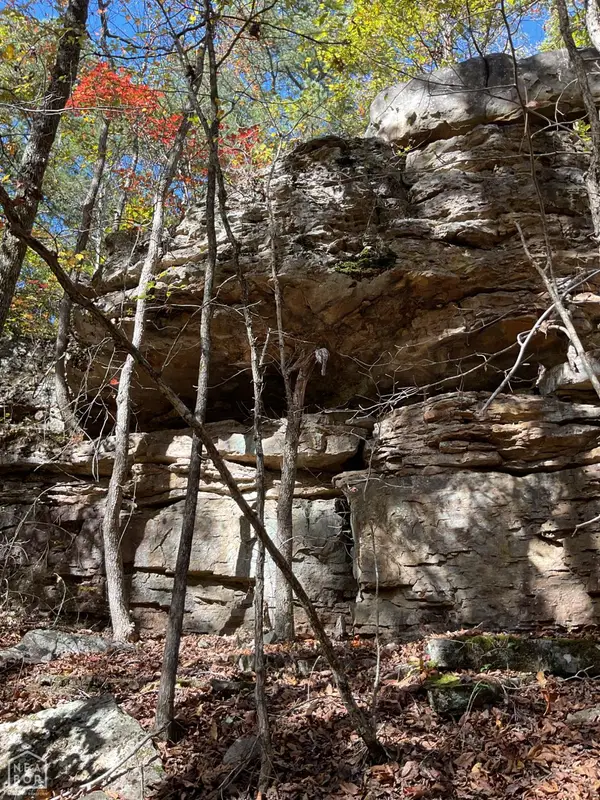 $339,000Active120 Acres
$339,000Active120 Acres0 Dump Mountain Rd, Mountain View, AR 72560
MLS# 10126410Listed by: MIDWEST LAND GROUP - New
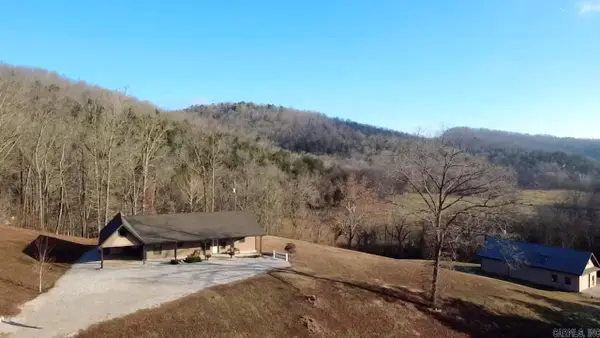 $429,900Active3 beds 2 baths2,584 sq. ft.
$429,900Active3 beds 2 baths2,584 sq. ft.8465 Herpel Rd, Mountain View, AR 72560
MLS# 25048458Listed by: RE/MAX EDGE REALTY - New
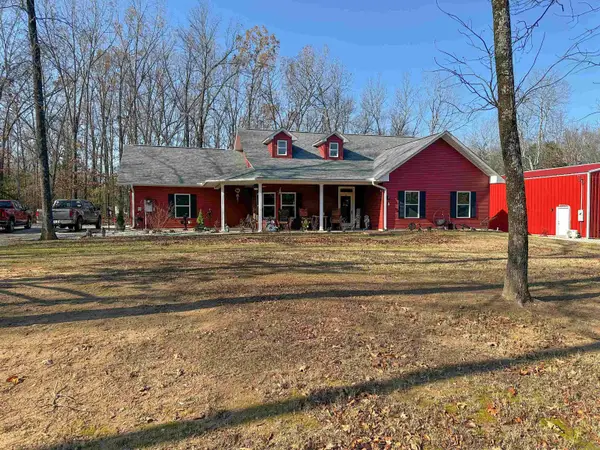 $415,000Active3 beds 2 baths1,444 sq. ft.
$415,000Active3 beds 2 baths1,444 sq. ft.206 N Grover Avenue, Mountain View, AR 72560
MLS# 25048324Listed by: FRONTLINE PROPERTIES - New
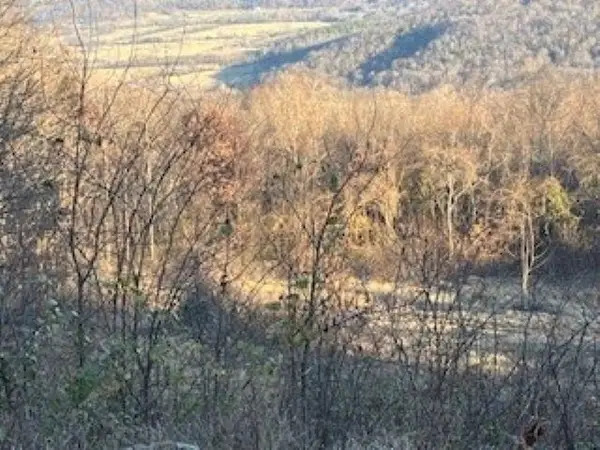 $212,835Active60.81 Acres
$212,835Active60.81 Acres000 Cooper Point, Mountain View, AR 72560
MLS# 25048264Listed by: CENTURY 21 MIDDLETON 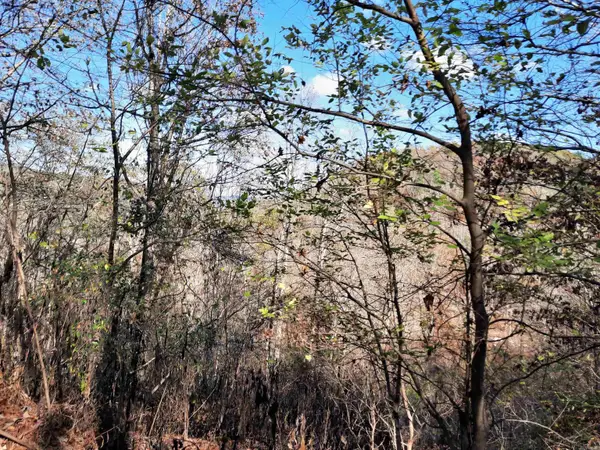 $255,000Active73 Acres
$255,000Active73 AcresAddress Withheld By Seller, Mountain View, AR 72560
MLS# 25048001Listed by: RE/MAX EDGE REALTY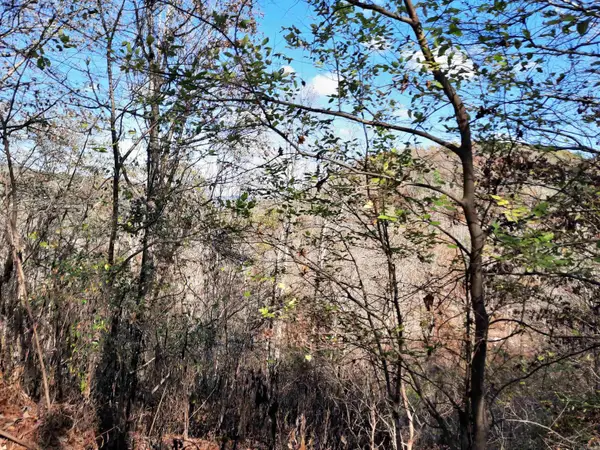 $248,000Active81 Acres
$248,000Active81 AcresAddress Withheld By Seller, Mountain View, AR 72560
MLS# 25047907Listed by: RE/MAX EDGE REALTY
